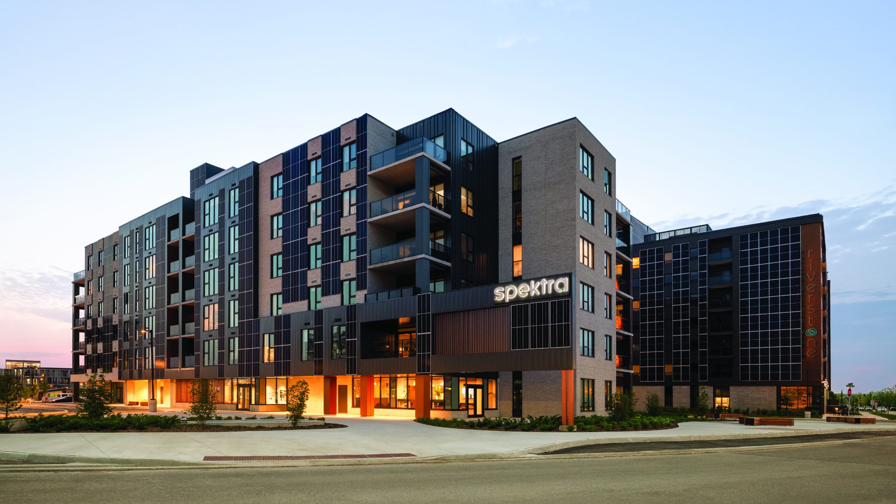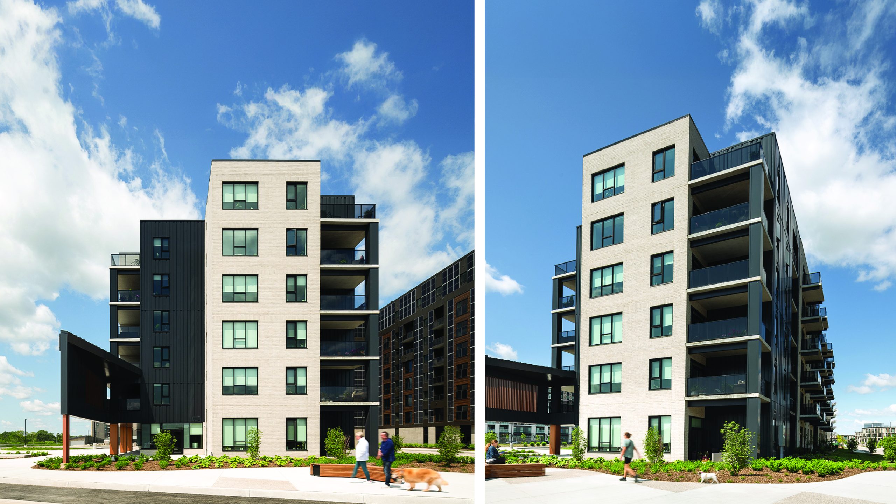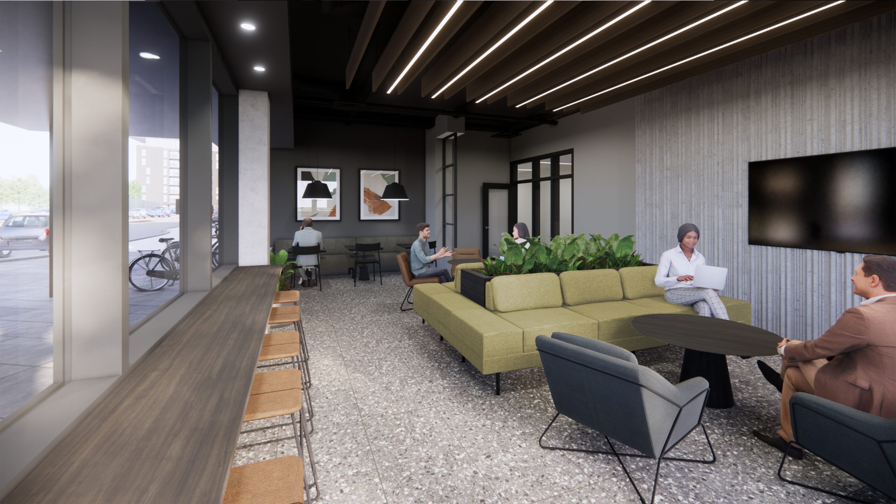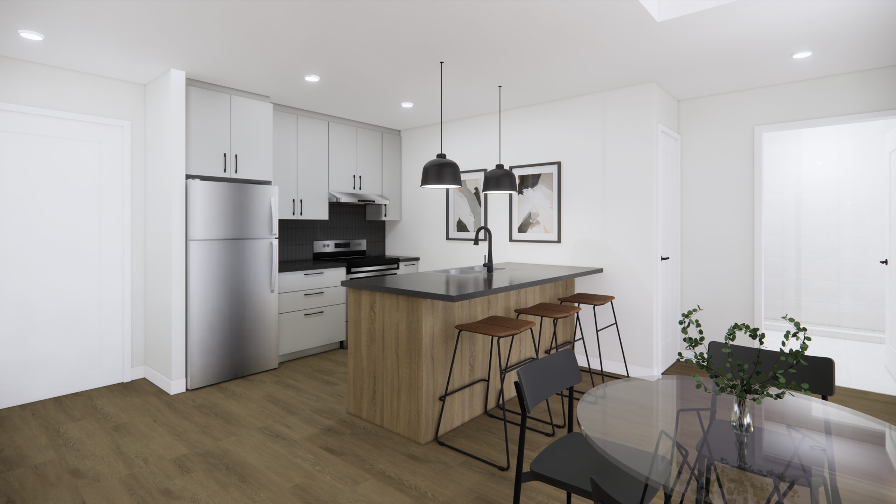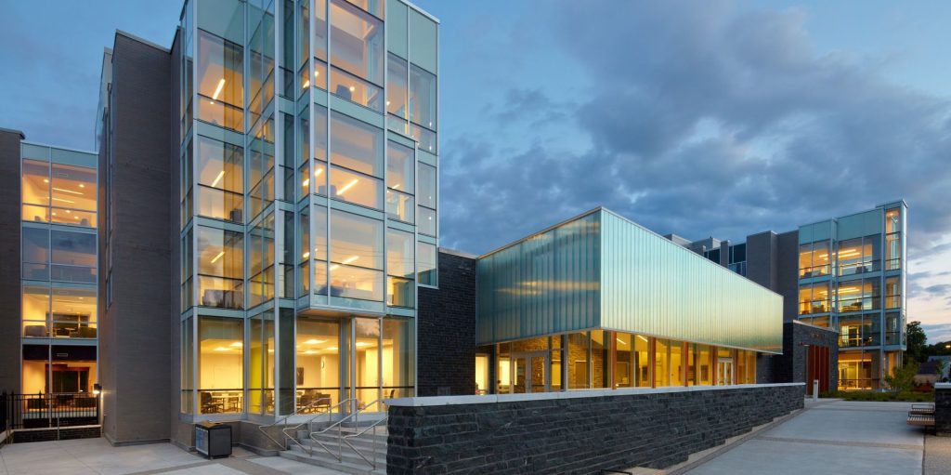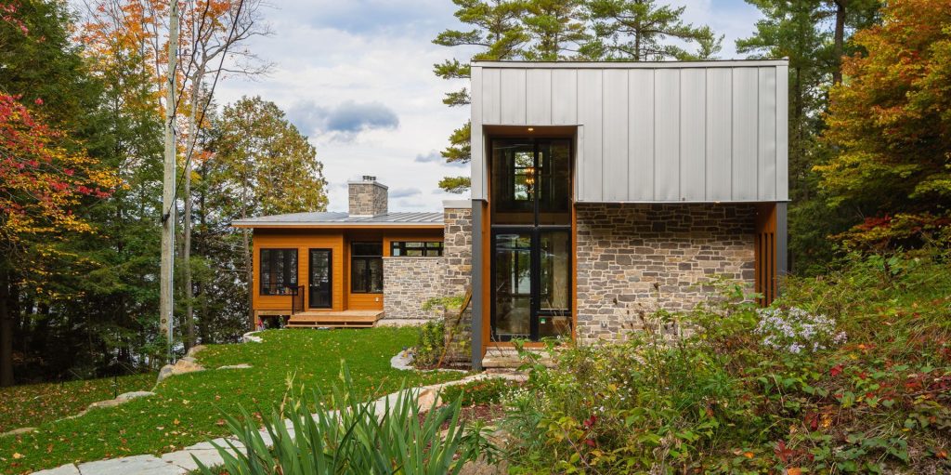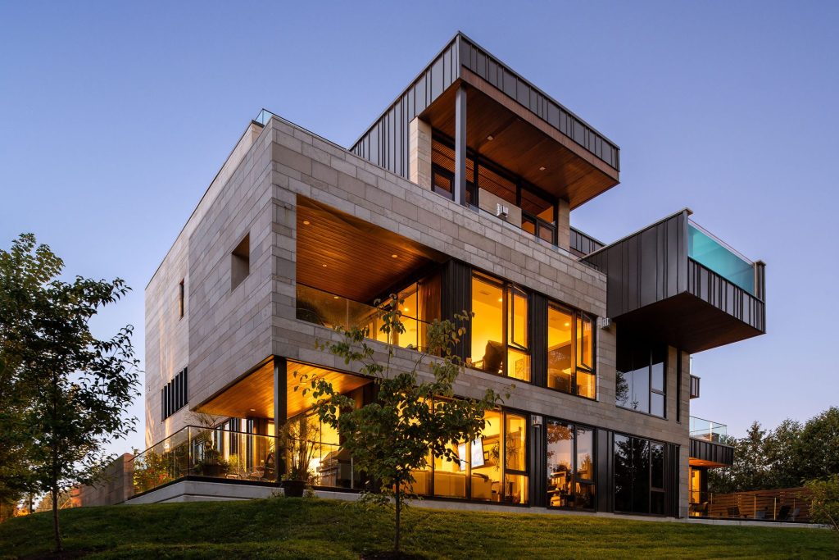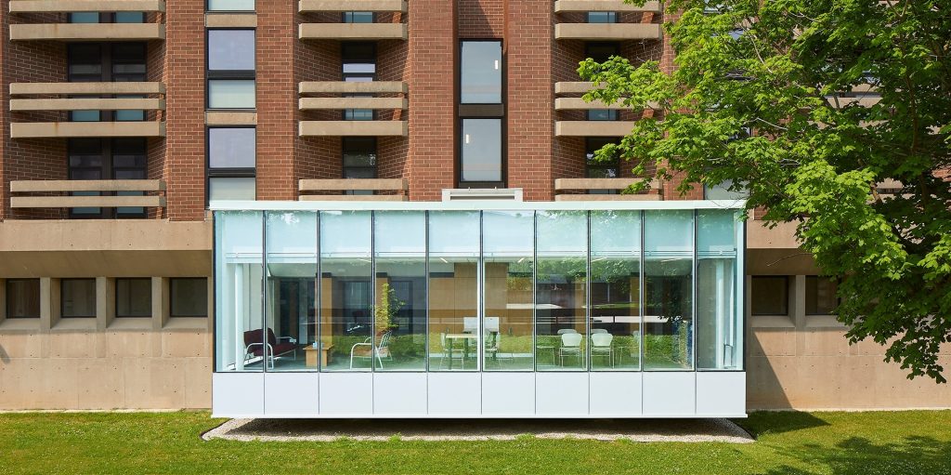Spektra, located at the corner of Riverbend Road and Lumen Drive in the West 5 community, is a solar-integrated apartment building that helps define the edge of this master-planned, net-zero neighbourhood. Designed to anchor a key intersection within a growing mixed-use district, the building balances urban and environmental priorities by supporting density, walkability, and renewable energy use.
Its long south façade is oriented for maximum solar gain, with panels that feed into the community’s shared power grid. To optimize performance, south-facing balconies are recessed to avoid shading, while north-facing ones project outward, adding depth and rhythm. A two-storey dark metal volume marks the main entrance, echoing the solar panels and forming a subtle gateway from the street, with slim fins providing texture and privacy. Along Riverbend Road, the community’s main pedestrian route, the building steps back in massing and shifts in tone from light to dark brick, creating a comfortable human scale. Positioned at a prominent corner, Spektra’s carefully composed façades and solar-conscious design merge form and function, contributing to a vibrant, pedestrian-friendly, and energy-efficient streetscape.
Rooted in the West 5 master plan, Spektra integrates seamlessly into its urban context, by linking to the district’s pedestrian network, contributing to shared energy systems, and stepping back from the street to respect scale. The interplay between light brick and dark metal emphasizes vertical rhythm and grounds the building within the evolving fabric of this sustainable community.
Award of Excellence, London Urban Design Award, 2025
