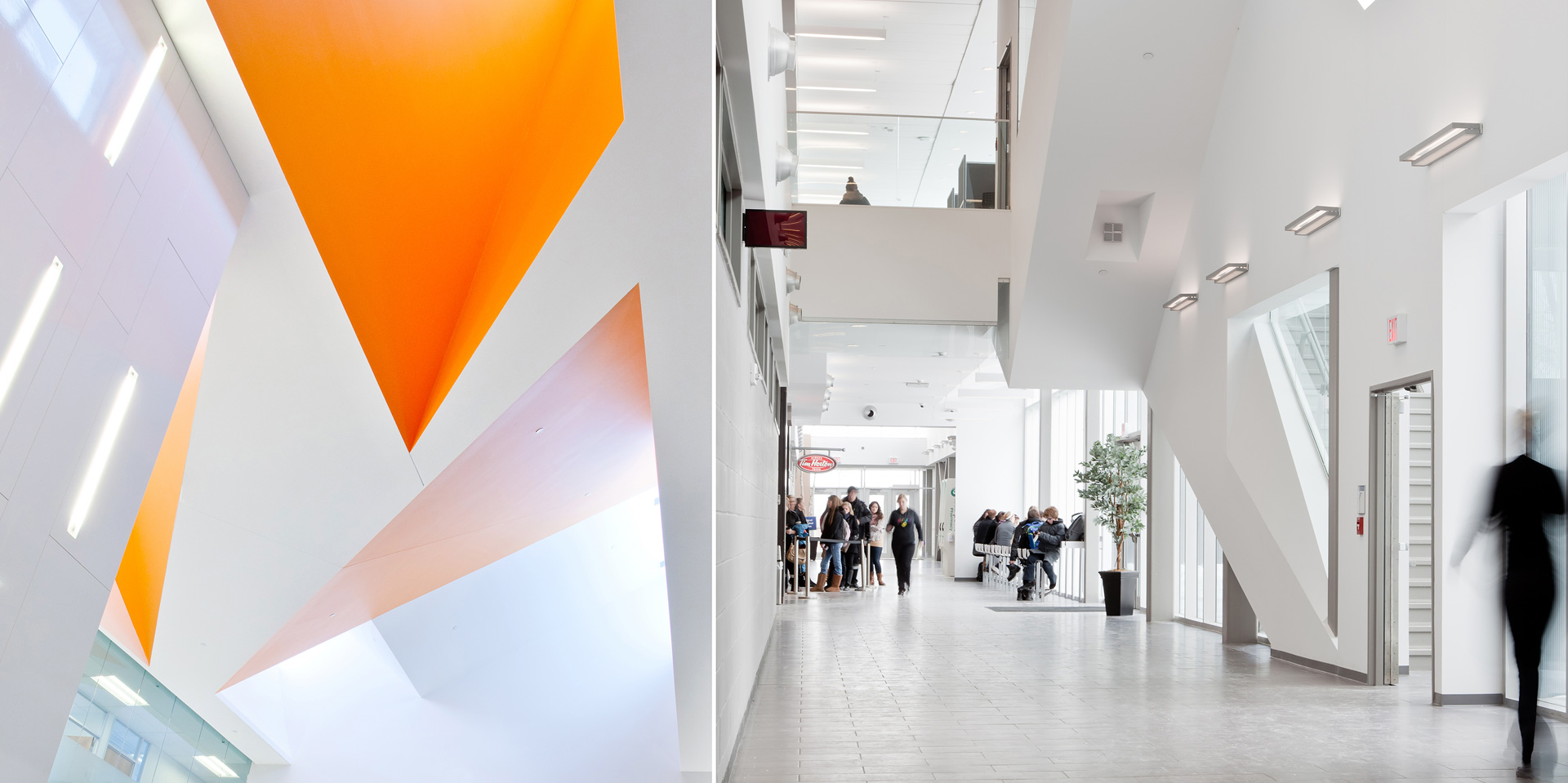McMichael, who was the Architect for the office project, was very much in tune with what our vision was for a new office space. His unique vision to connect the two spaces in a fluid and open concept was very well executed. Using a 3D video model to give us a virtual walk through was extremely helpful for our faculty and staff to get a real sense of the new space. It was a brilliant approach. The feedback we received from internal and external guest even a year after are very positive and the space is trend setting for the rest of Humber College.


