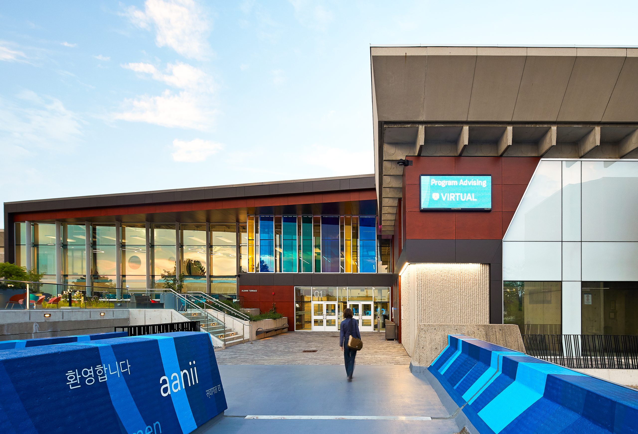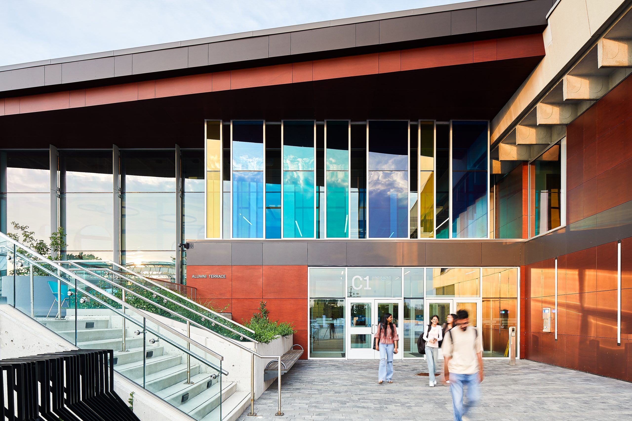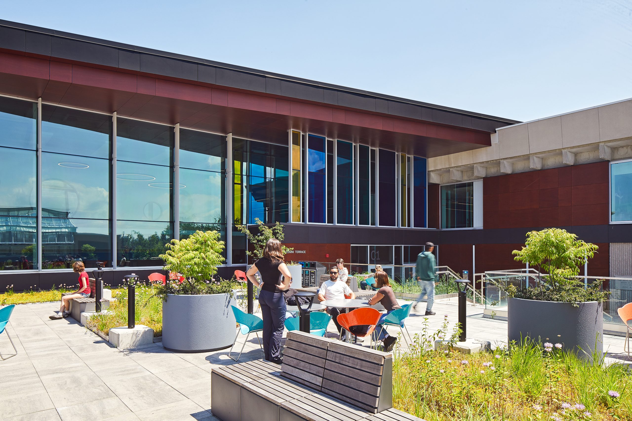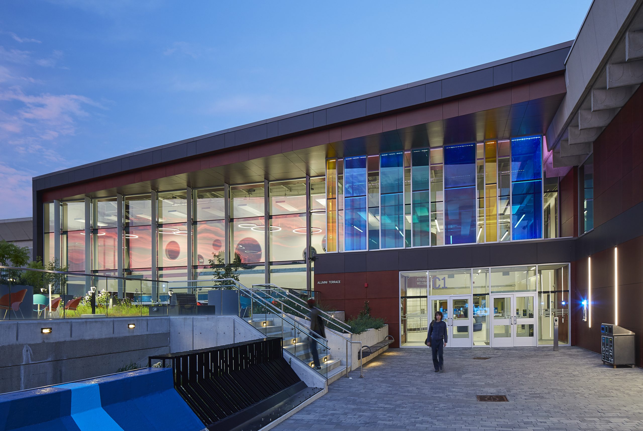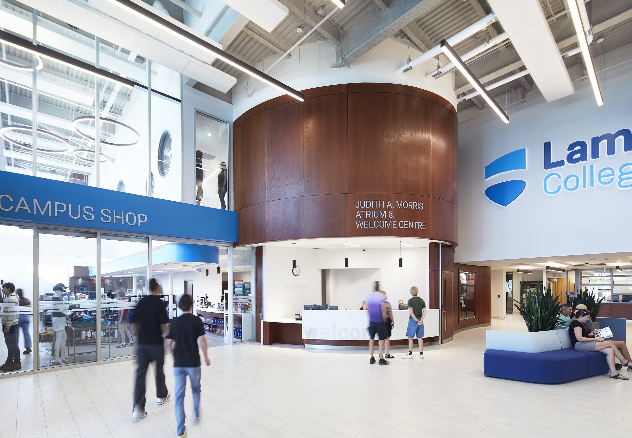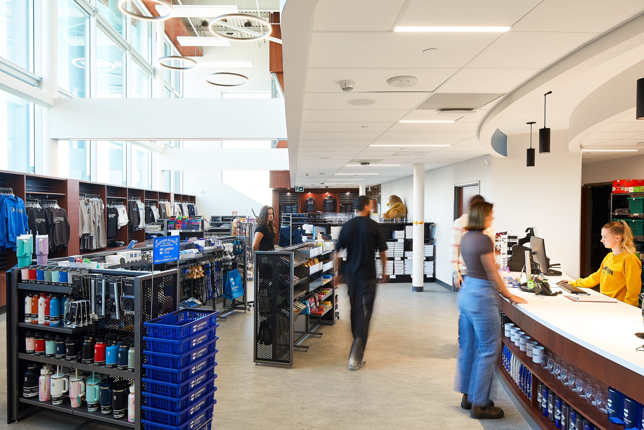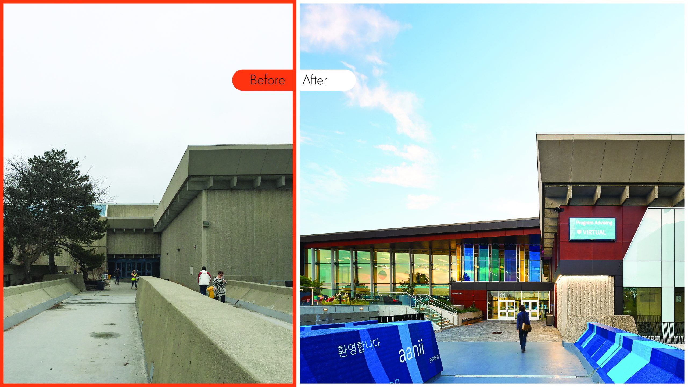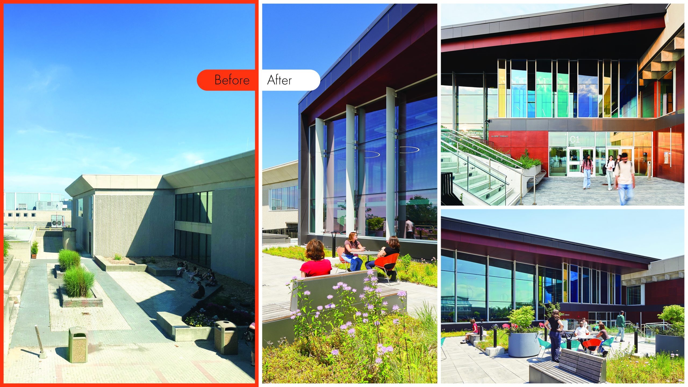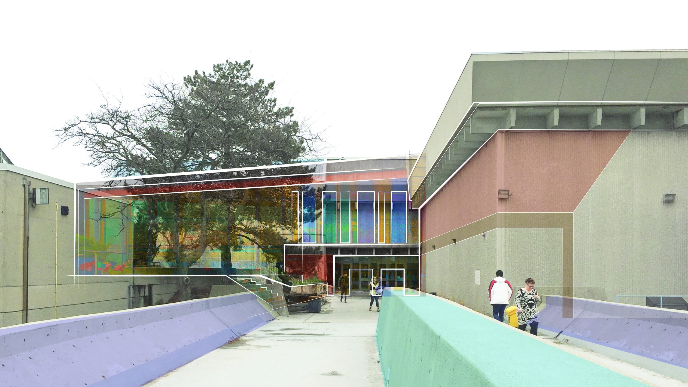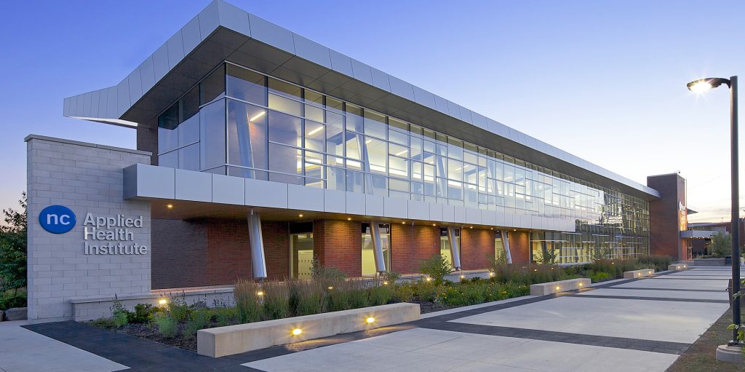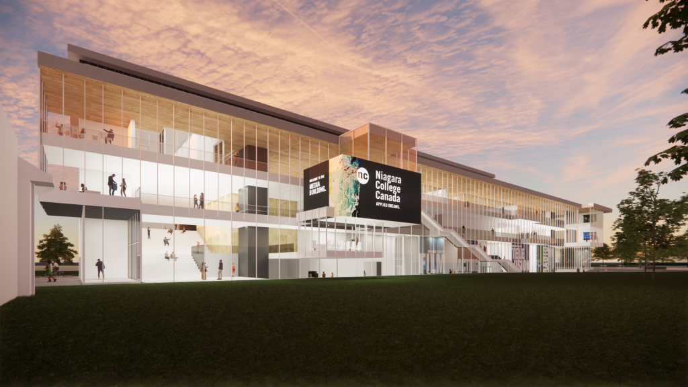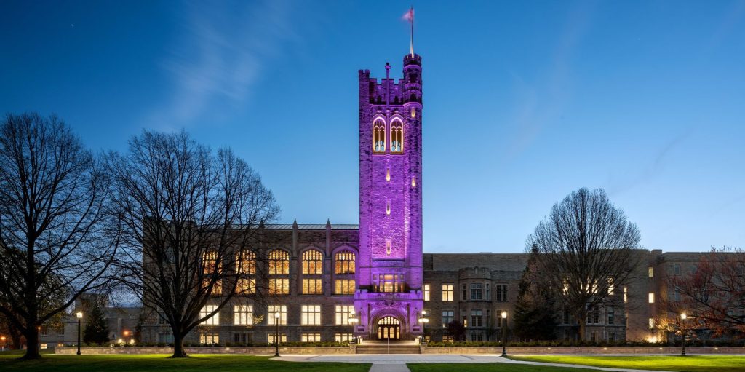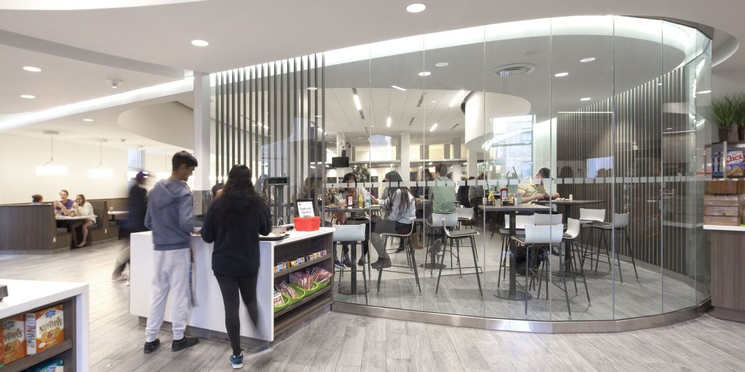At aTRR, we led the renovation of Lambton College’s primary student entrance, transforming it into a refreshed, student-focused gateway that reflects the College’s dynamic learning and campus life experience. The project connects multiple access points to the South Building, creating a cohesive campus experience through welcoming entrances supported by thoughtful urban design.
A gentle, accessible ramp guides visitors to a new double-height, naturally lit lobby and lounge designed for openness and transparency. As one of the College’s busiest hubs, this area now houses key student services, including the front desk, security, marketing, and a relocated Campus Shop, creating a vibrant space for engagement and collaboration. Overlooking the lobby, a 70-seat active learning classroom fosters a visual and spatial connection to academic life. Adjacent to the entry, the double-height College Shop and Bookstore enhance accessibility with a secondary entrance designed to accommodate peak student traffic. New gender-neutral washrooms reinforce Lambton’s commitment to inclusivity and support for its transgender and transitioning community.
Additional features include a contemporary outdoor terrace, a refurbished greenhouse, and recladded exterior façades accented with warm wood finishes. The entrance is further animated by new integrated graphics and a programmable backlit panel that marks the renewed arrival experience.
