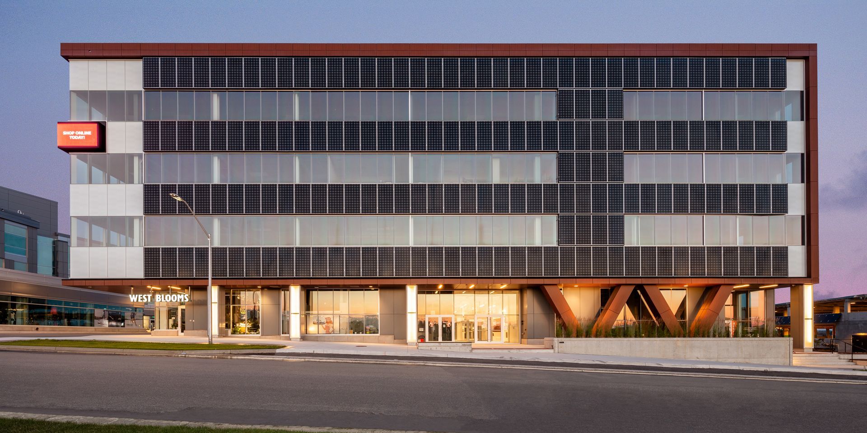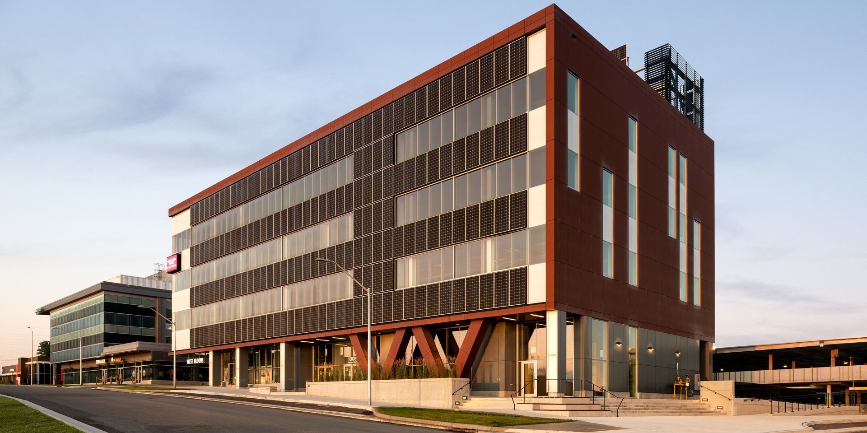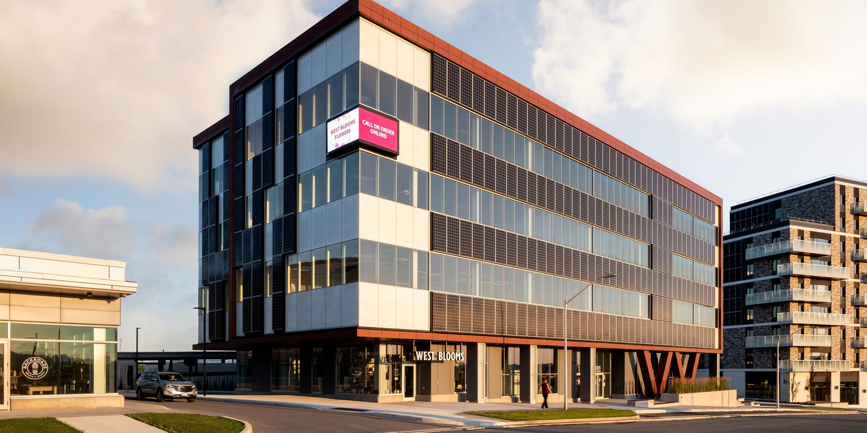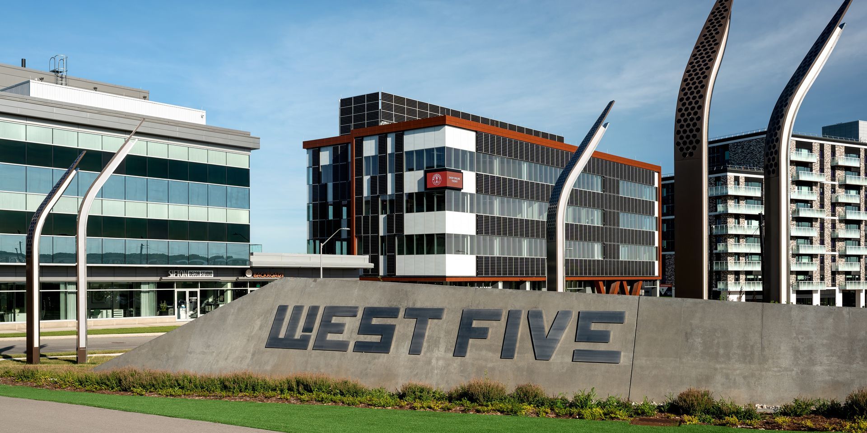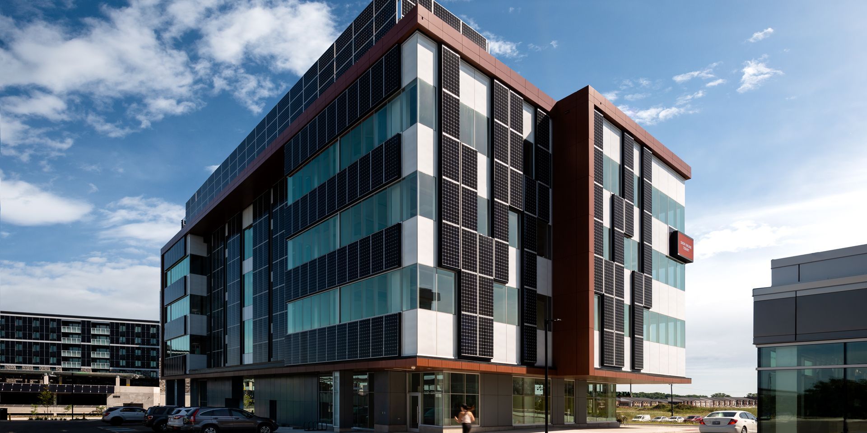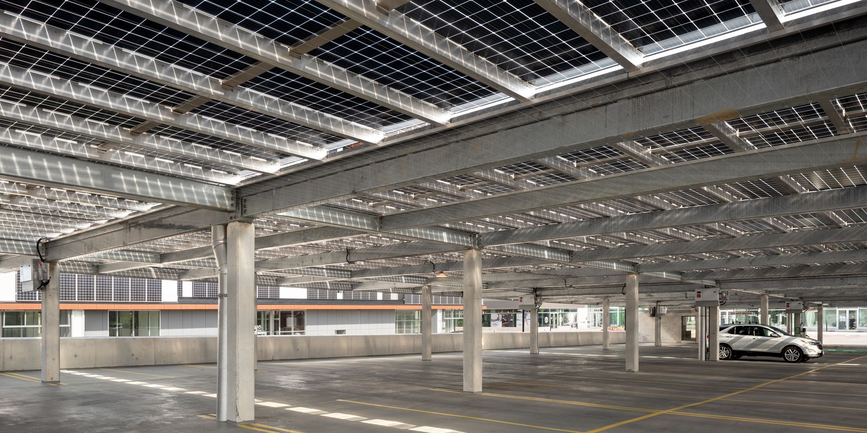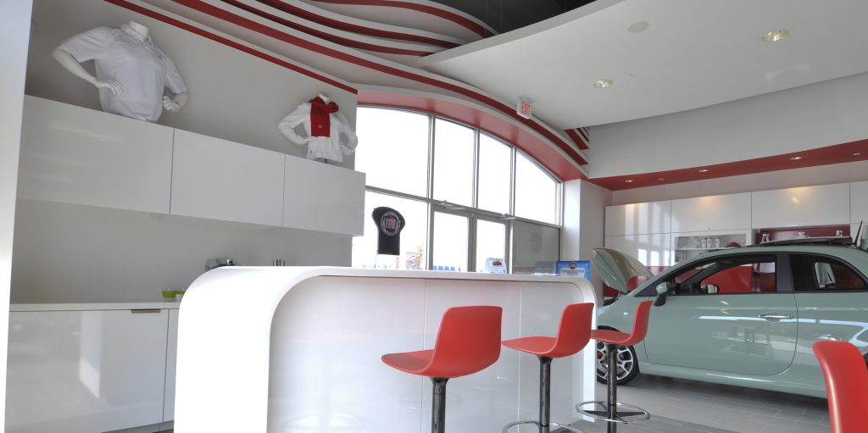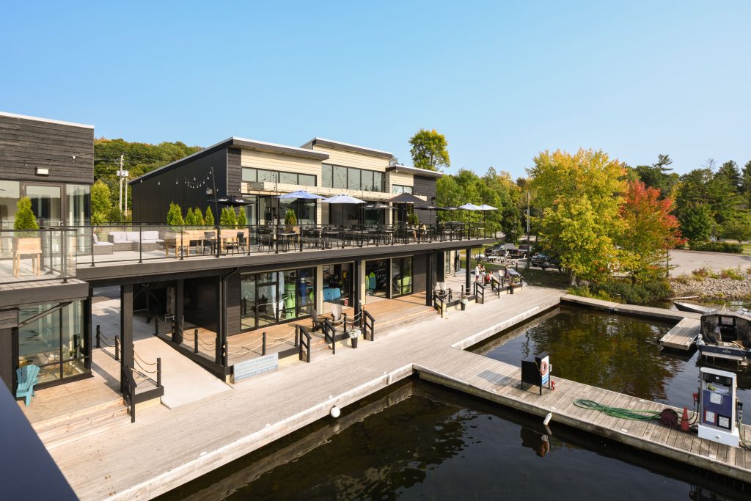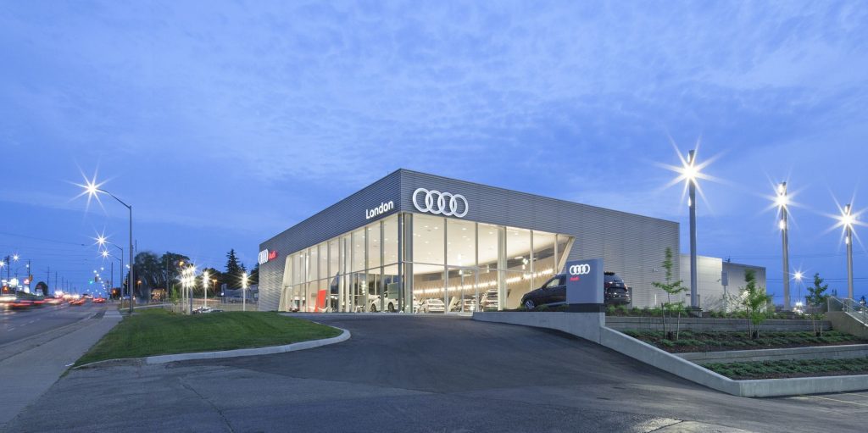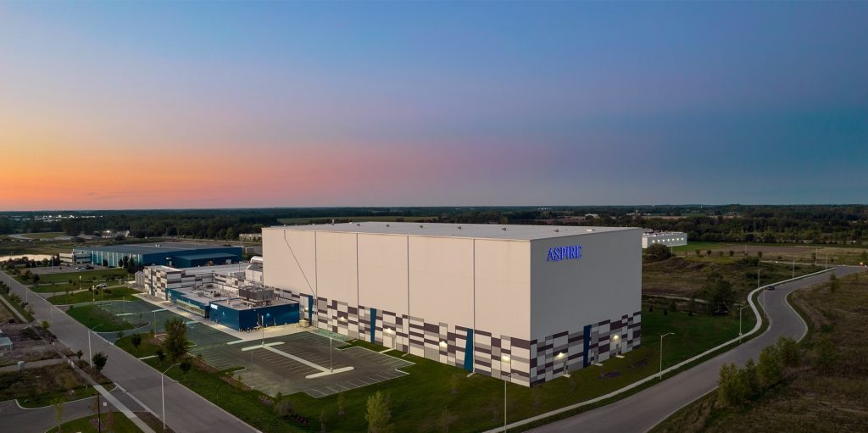West 5 is a sustainable community in the west end of London, Ontario, developed by Sifton Properties. The energy mandate of this development is net-zero at the community scale, attracting Londoners who value conscientious living. Creating a net-zero energy community requires buildings to contribute to each other and work together as part of a larger network. The new 4-storey, 45,000gsf, Class A Office and Commercial building and adjacent 2-storey parking structure work together, and connect to an existing building, to create an energy network that is also a landmark expression of a “smart” community, seamlessly integrating active technologies with quality design.
The 4-storey Office and Commercial building incorporates 876 solar panels mounted to the façade and roof, which yield 89.8% of the buildings required energy. The remaining energy, required to meet the Net Zero goal, is achieved through the solar canopy mounted to the adjacent 164 space parking structure. The solar canopy is currently Canada’s largest, with 1,116 solar panel modules, and produces 452,000 kWh per year. As the canopy creates more than the required energy to supplement the Office and Commercial building, the panels also feed energy into the adjacent buildings on site, creating a cohesive energy approach across the community.
Design guidelines developed by Sifton shaped the creation of these signature buildings at the entrance to the West 5 site. A highly collaborative process further developed the creative ideas that represent Sifton’s bold commitment to change everything and to use design as a regenerative force. Special focus on the interface between the building and the adjacent public realm is expressed in transparency and connection. The lobby clearly describes a passage from parking on one side to the public park on the other, and a protective overhang supported by signature columns supports the brand of the connected community. Ground floor retail tenants have direct access to the street as well as space for spill-out patios, which are provided on widened sidewalks around the building, defined by integrated planters and bleacher seating. The upper floors are design to be flexible for future tenants. Marking the corner of the building is a wrap-around digital screen at the third floor that provides advertising for the tenants and signals the entry into the West 5 community. Base building and office tenants yield no on-site greenhouse gas and are net-zero carbon in their design, furthering the sustainable mandate of this community.
The parking structure is integrated into the sloping site and utilizes the existing grade change to provide access to both levels of the garage. The upper level supports the solar canopy which is designed without perimeter columns to give the illusion the canopy is lighter and seemingly floating over the structure. Vertical green fins line the exterior of the parking structure, supporting the West 5 brand, and visually connecting the structure with the surrounding landscape. Bifacial solar modules are used throughout the solar canopy, thereby allowing natural light to pass through the panels, illuminating the garage below, while capturing reflective light to produce solar power from both sides of each panel.
