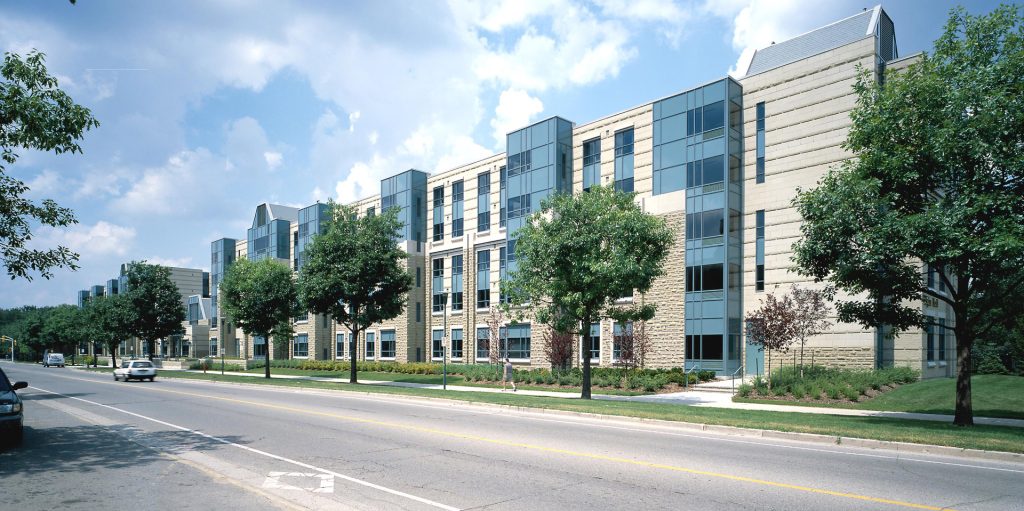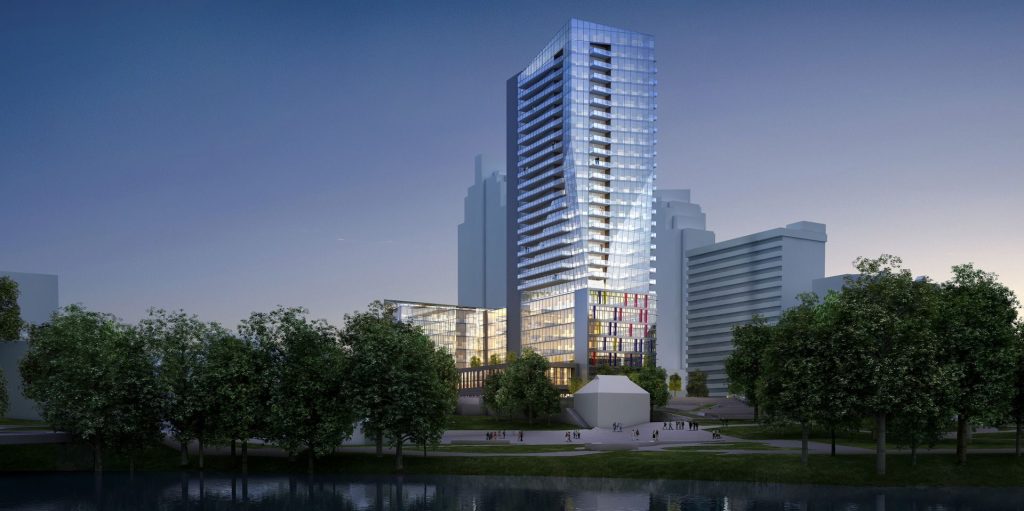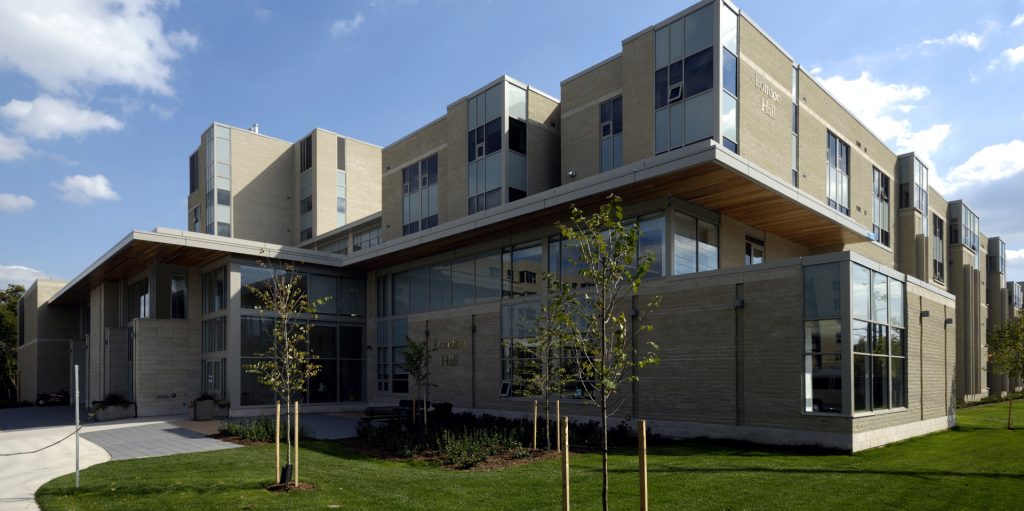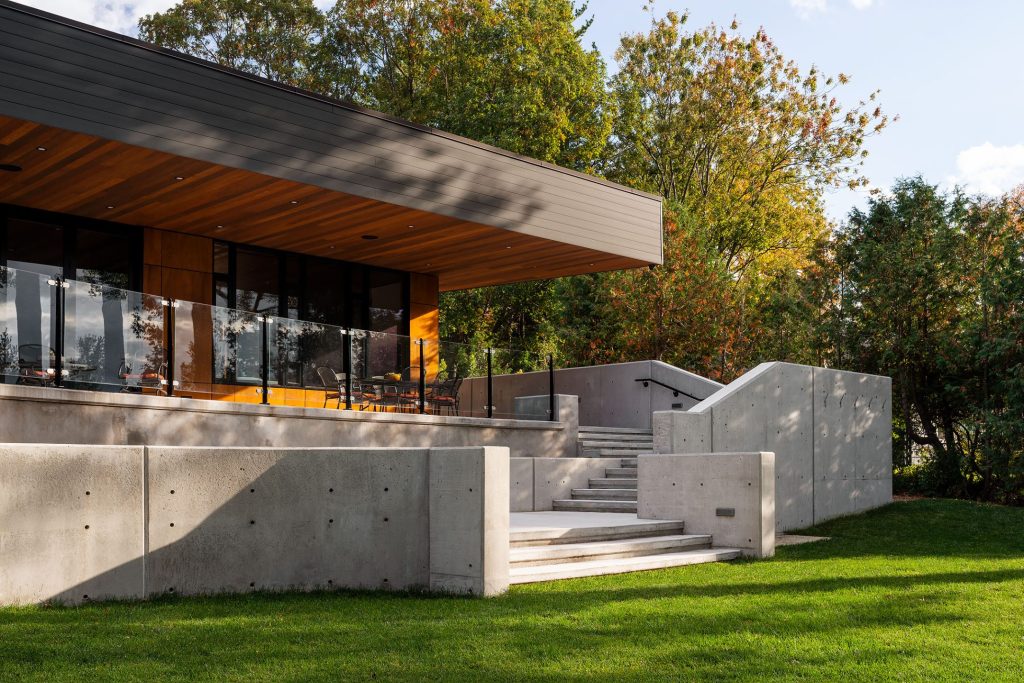Fanshawe College continues to expand their student life experience by adding a third residence in their portfolio of on campus accommodation. This residence accommodates 420 single rooms grouped together in 4-bed suites each with two separate washrooms, full kitchen and shared common/living space. Each bedroom has a double bed, custom designed study desk and dresser unit, as well as a full height closet.
Merlin’s House provides expanded common space including a 2-storey high multipurpose room complete with a fireplace, lounge, and games area. Full cooking and dining facilities are provided on the sixth floor. Laundry facilities are on the ground floor. This residence will be used for all three school terms.
The exterior design and placement of this residence follows the college’s Master Plan vocabulary and provides for linkages to future site development. The residence was completed three months ahead of schedule allowing the college to offer much needed accommodations for the September 2009 school year.









