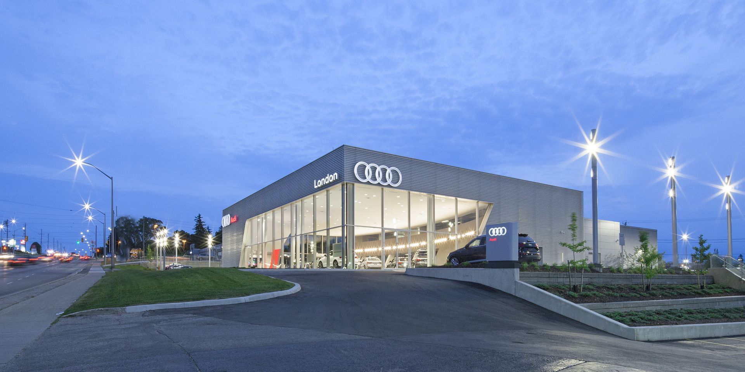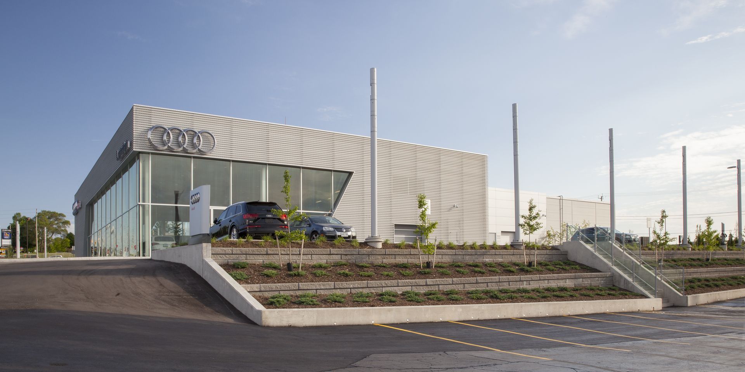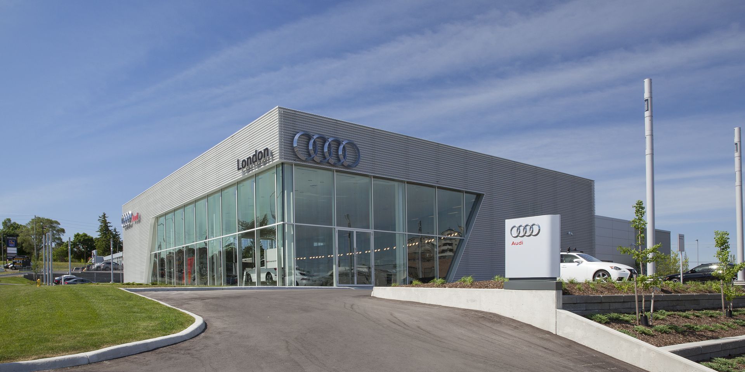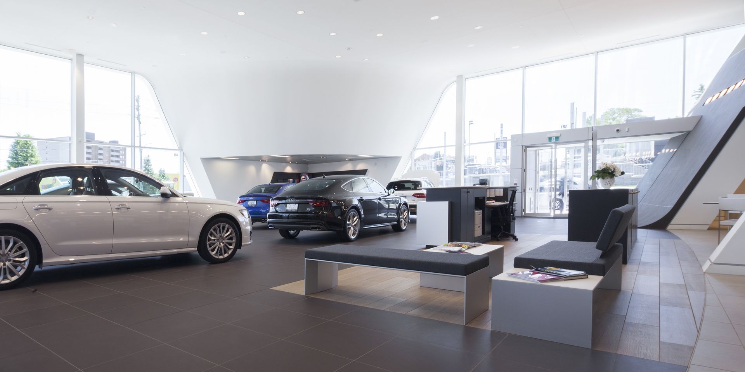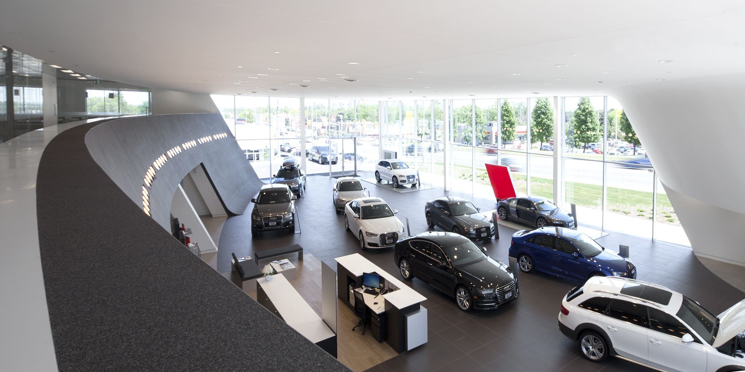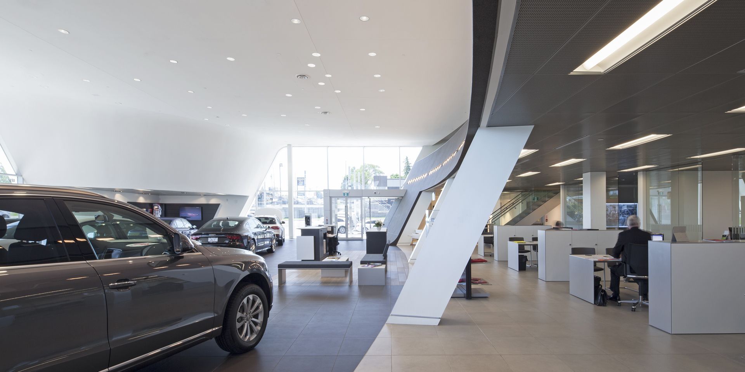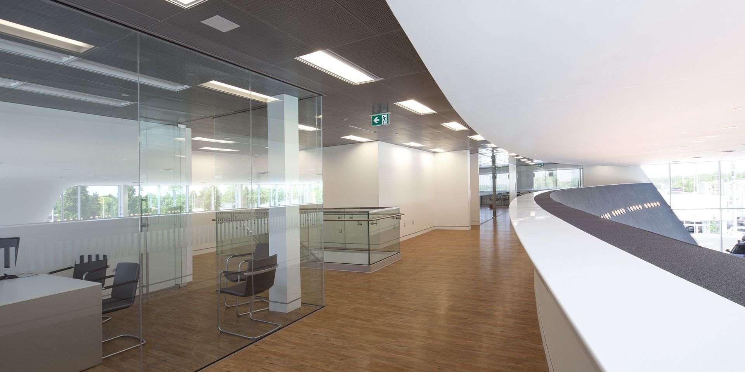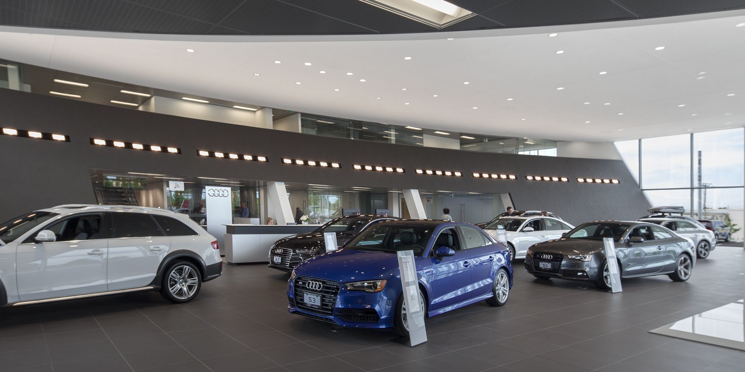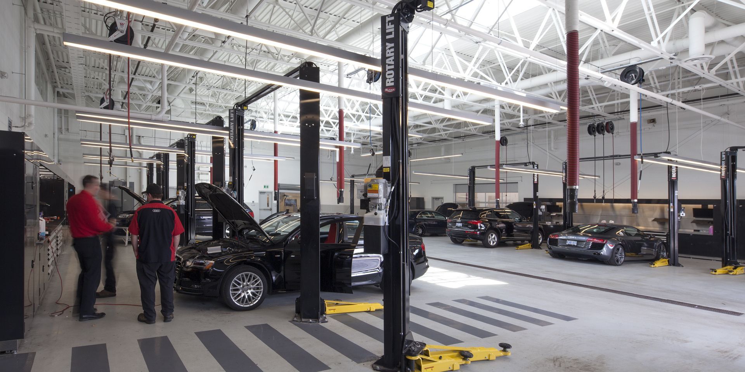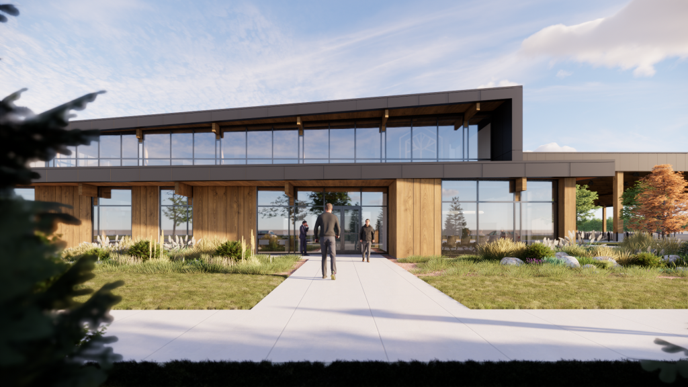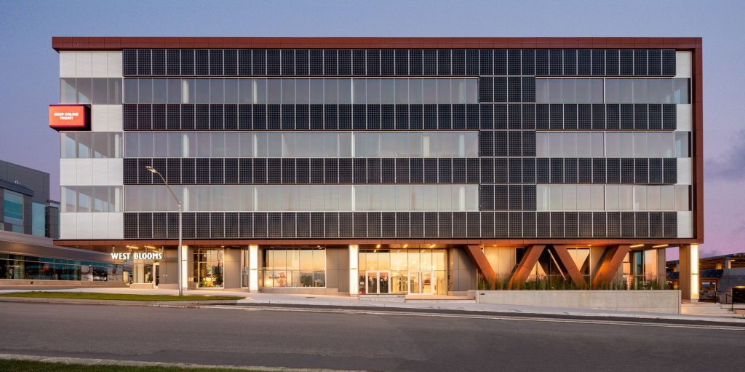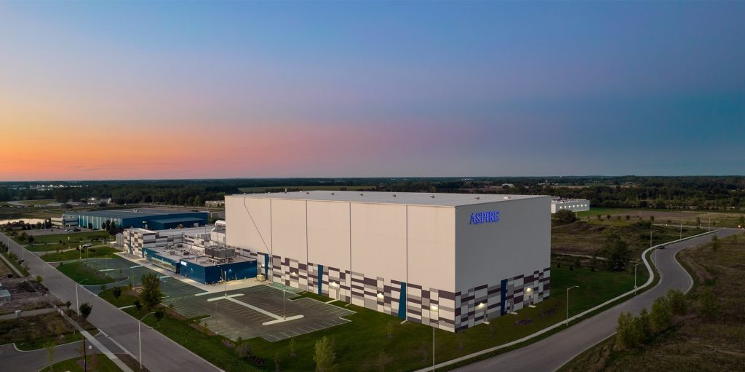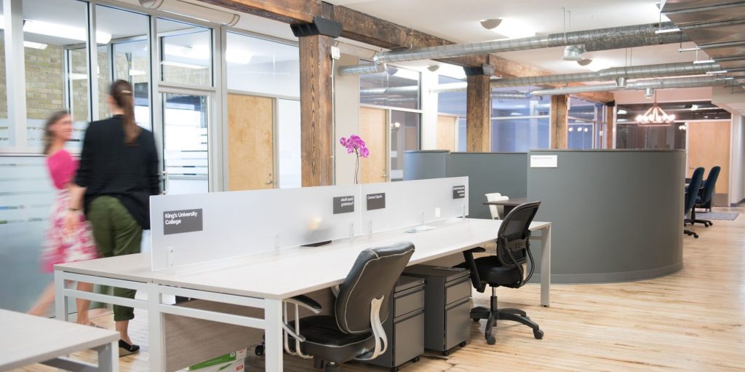The new Audi terminal is a premium setting that embodies the sophisticated design process behind each of its vehicles. Audi has a clear understanding of how architecture can underline their claim to leadership as a progressive, premium manufacturer. Though influenced by local context, each new Audi terminal is characterized by six corporate lead identity-establishing features including: façade, entrance, showroom concept, Audi curve, signage and exterior design. Each of these elements is designed to create a consistent identity that is the unmistakable brand “Audi”.
The exterior façade of the building is the first identifying feature of the terminal’s architecture. Its distinctiveness is based on the interplay of transparent and opaque section of glass and cladding. The cladding consists of perforated, angular aluminum sheeting allowing visitors to see through the building from a distance. Large sheets of glass between vertical posts, floor to ceiling glass, hidden horizontal curtain wall mullions and glazed corners allow the best view of the Vehicle Presentation area from outside the building. The entrance element acts as a sculptural signal for entry, incorporating signage and the sweep of the Audi curve that runs like a street through the entire building. The curve, a defining, space-creating element of the Audi presentation area in the Customer Zone, provides a dynamic backdrop for the linear display of twelve vehicles. The dynamic effect of this curve is visible from inside and out, catching the eye and attracting visitors into the building.
