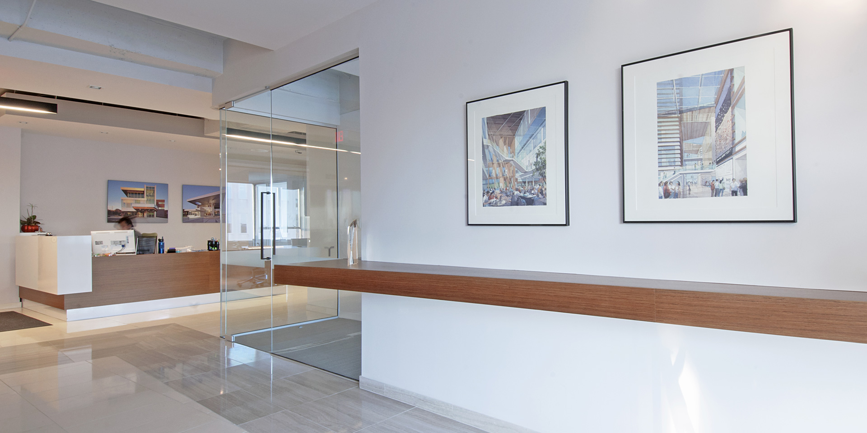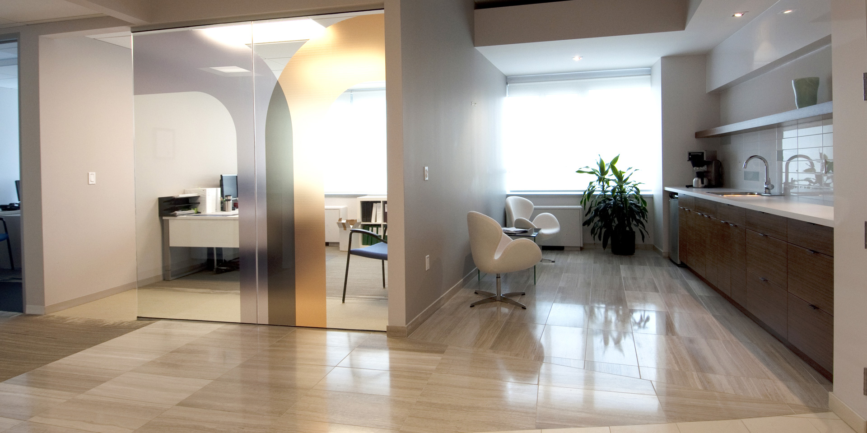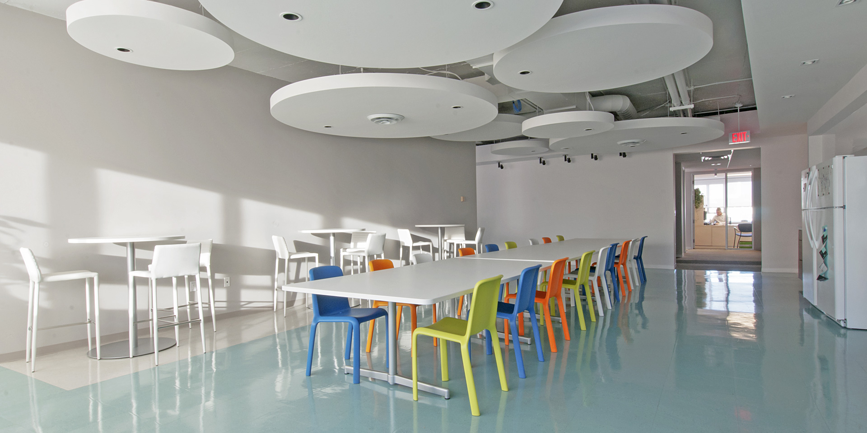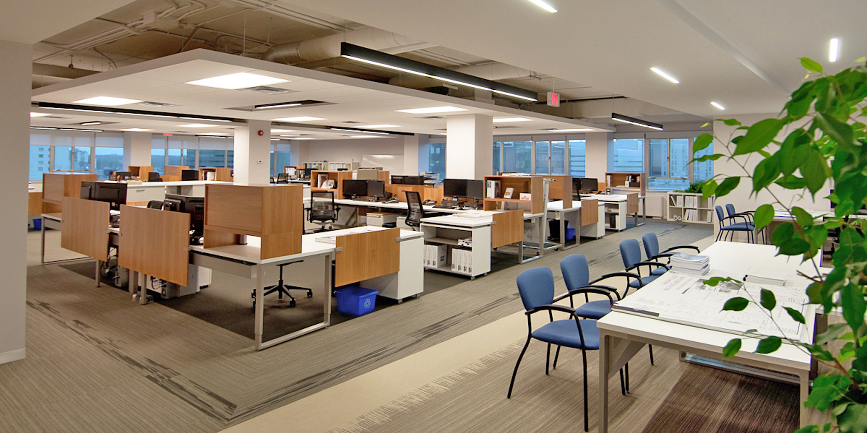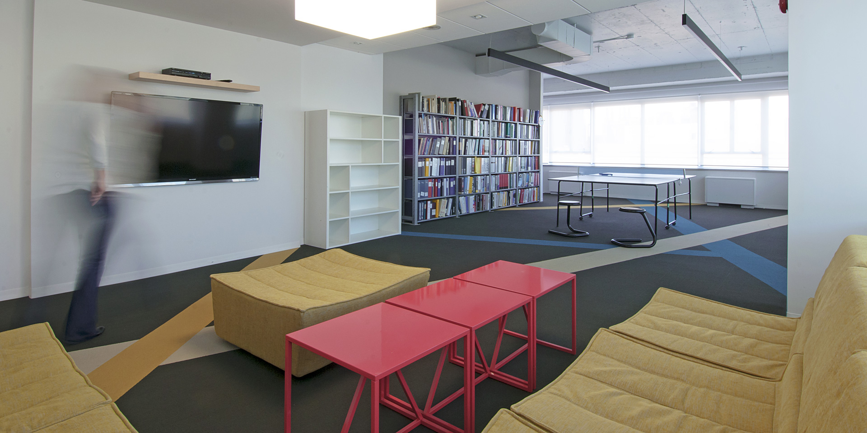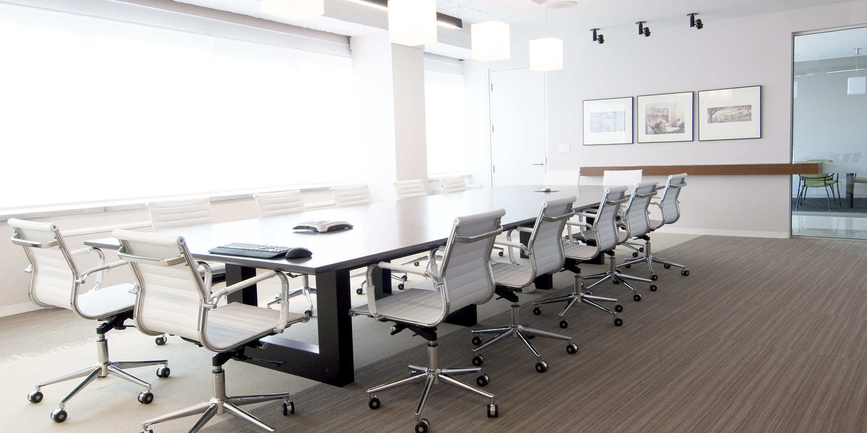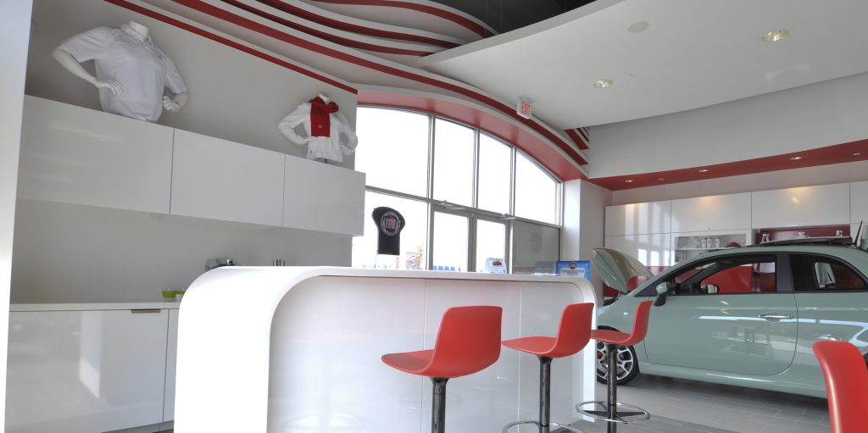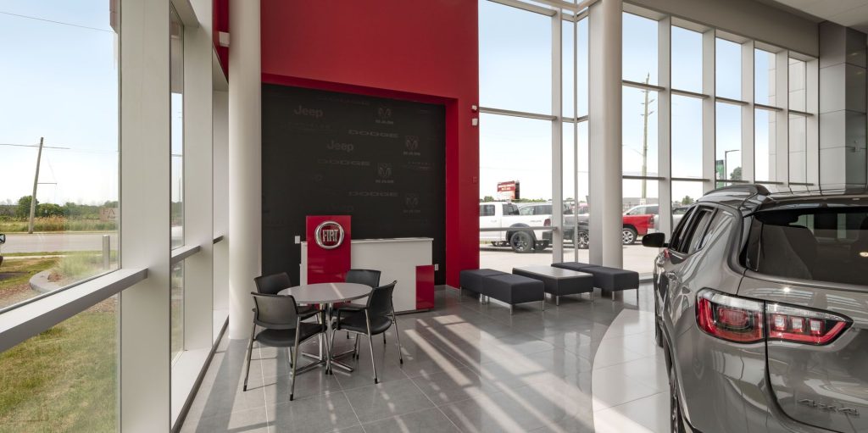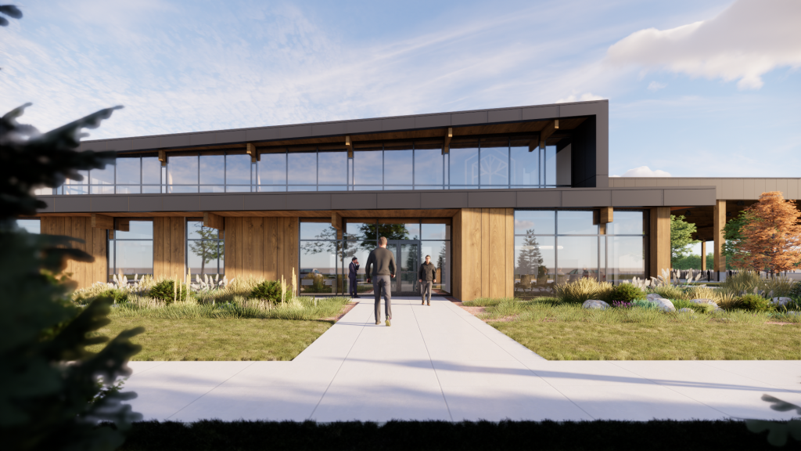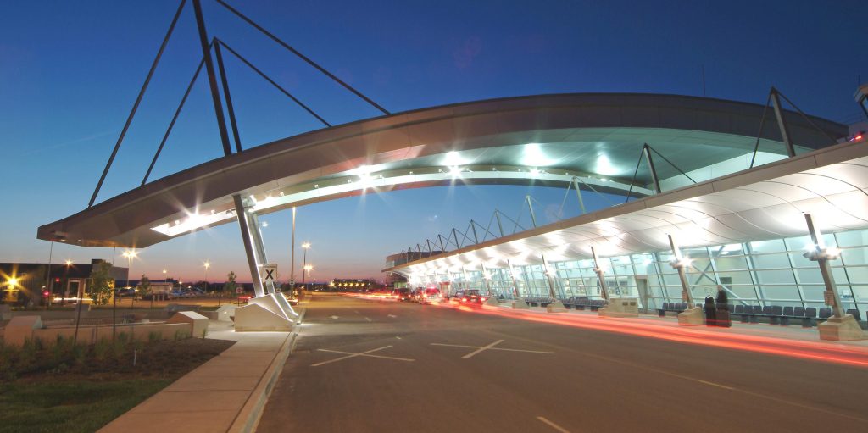Having recently outgrown our current location in London, we required a space to facilitate new progressive direction in our practice. A building located in downtown London, designed by one of our predecessor partnerships, was an obvious choice.
Influencing the concept design were the notable turquoise spandrel glass panels enveloping the exterior of the building. Just as the spandrel glass expressed a simple, elegant, and honest approach to building, architects Tillmann Ruth Robinson developed our interiors to reflect a similar approach. Open meeting rooms, studio spaces, and ceilings provide a sense of generosity as well as views to previously closed-door tasks. Contemporary design and materials, classic modern furniture, and neutral colours with accents of turquoise and black, compliment both our corporate colours and the building exterior. Corporate branding incorporated into interior features such as glass walls, adds another layer to the sophisticated design.
