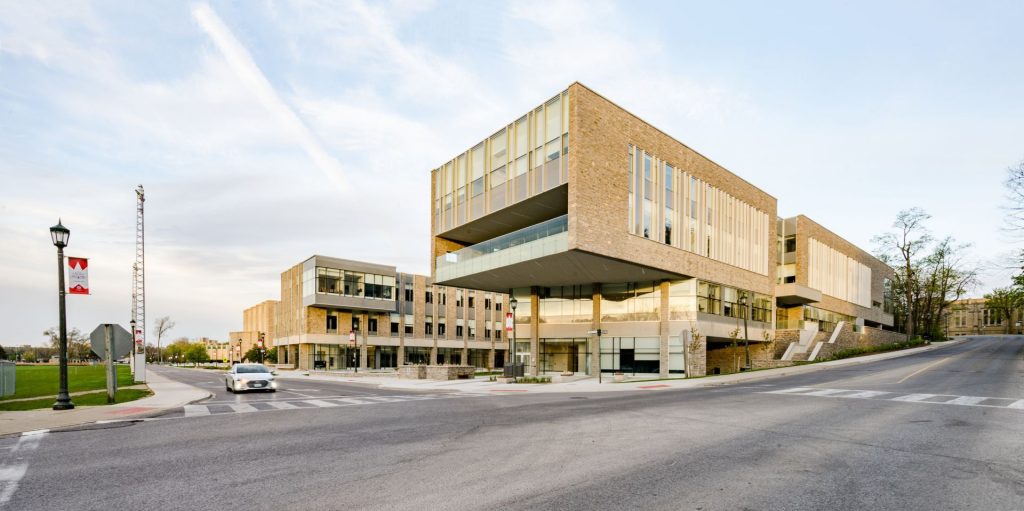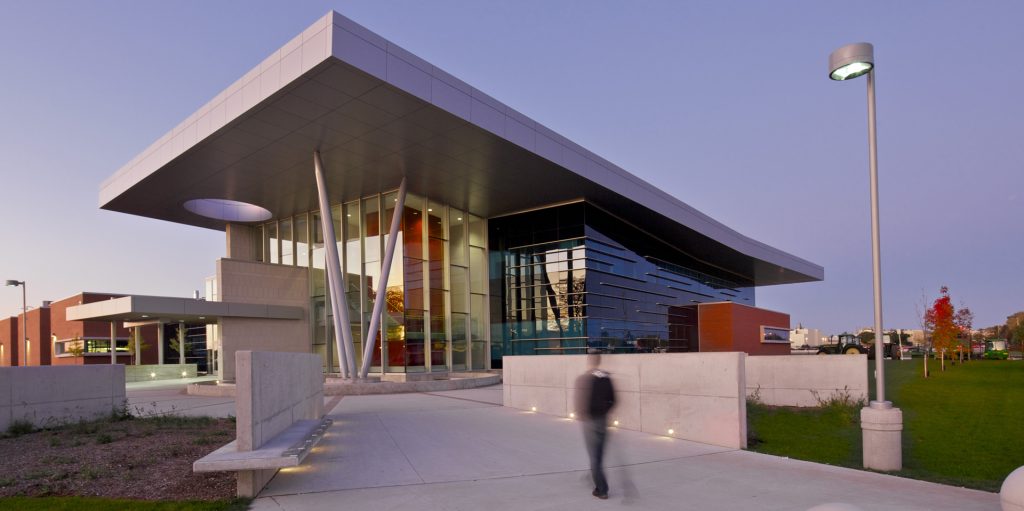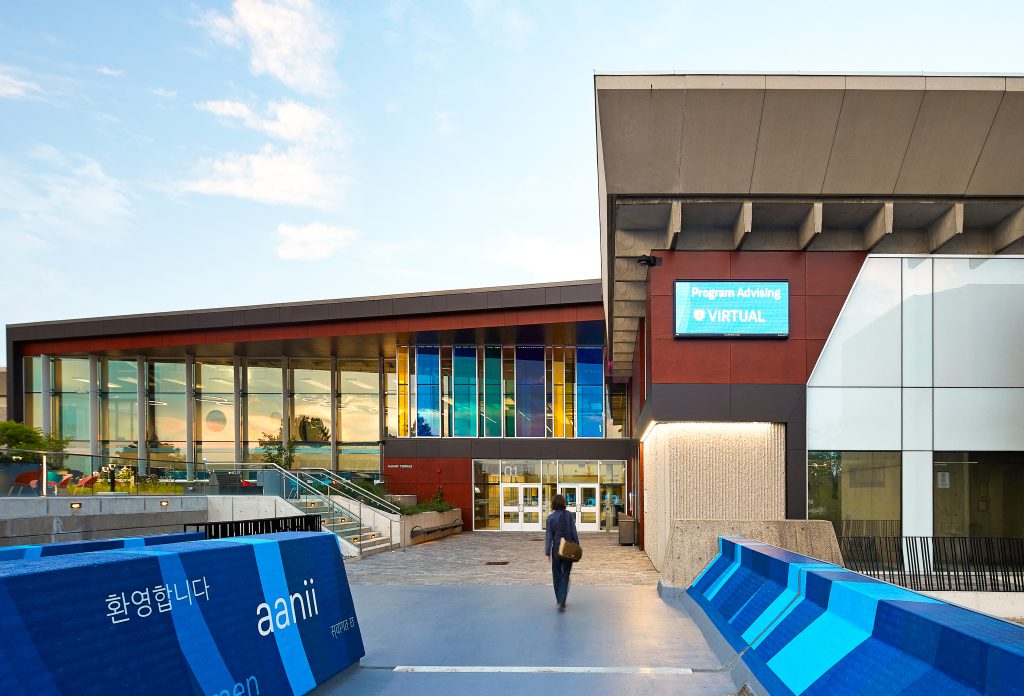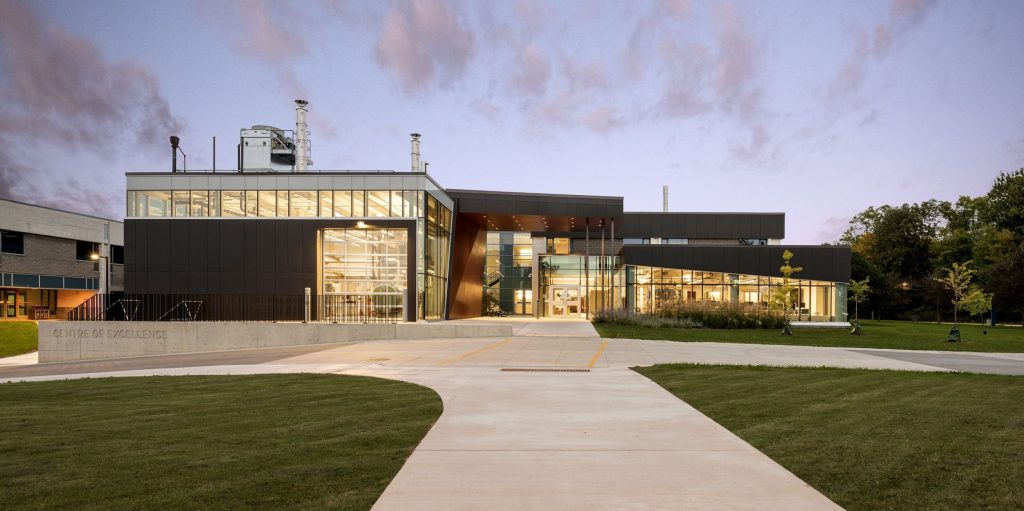Huron University College was established in London in 1863 and moved to its present location on Western Road in 1956.
The design of Huron’s new Academic Building successfully navigates a tight site with numerous topographic challenges to achieve a bold, public-facing landmark. Working with the existing landscape, the 435-seat auditorium introduces a covered pathway that better links Huron’s campus to the Western University campus. A new vehicular turning circle also anticipates a future 450-bed student residence to the west by including a pedestrian path that cuts through the center of this circle to one day lead directly to the new residence.
In another thoughtful reflection of its surroundings, the building borrows its materials from the nearby O’Neil Ridley Hall, but uses this palette to achieve its own distinct, contemporary character. Along Western Road, large expanses of glass expose a grand interior staircase, as well as the building’s steel structure. Over on the west facade, the second-storey Board of Governors conference room cantilevers out above the quad, creating a dramatic canopy over the building’s main entrance. Elsewhere on the second level, an accessible roof terrace offers a vibrant spot for informal gatherings.
Programmatically, in addition to the auditorium, the building also includes large and small classrooms, seminar rooms, senior administration offices, meeting rooms, the Student Activity Centre, public gathering areas, and support spaces, all spread over two floors. The interior is bathed in an abundance of natural light, while stone, brick and wood are used liberally inside to bring a sense of sophistication and permanence.







