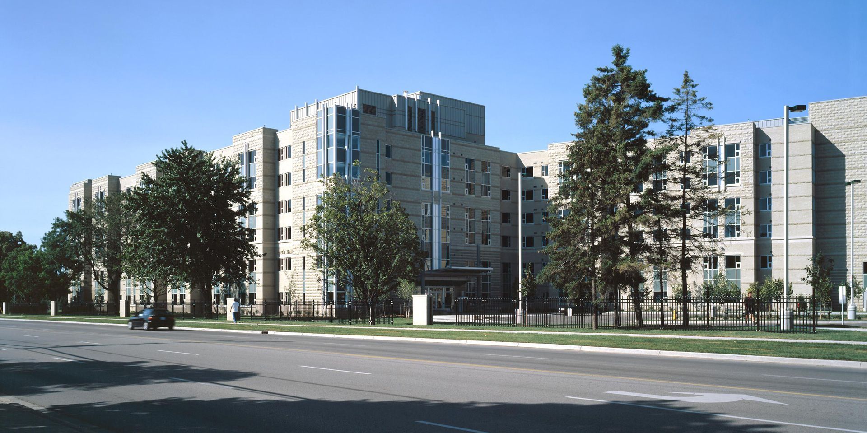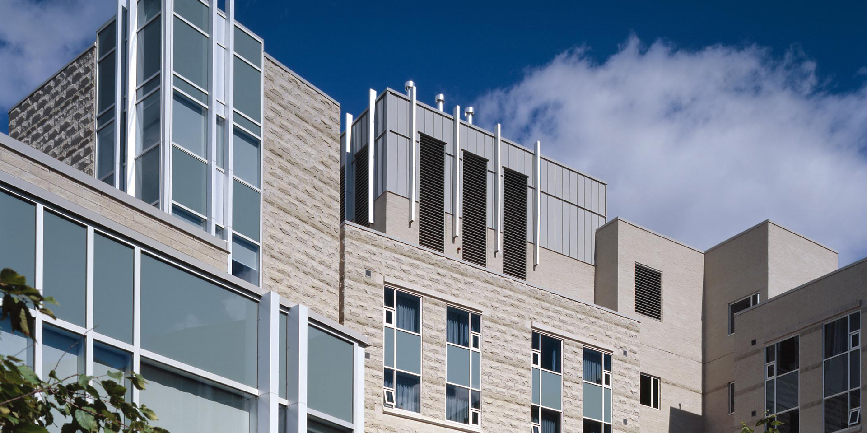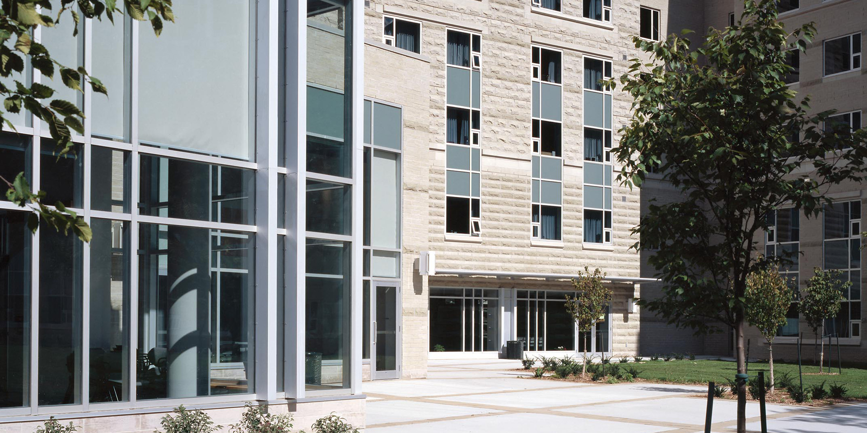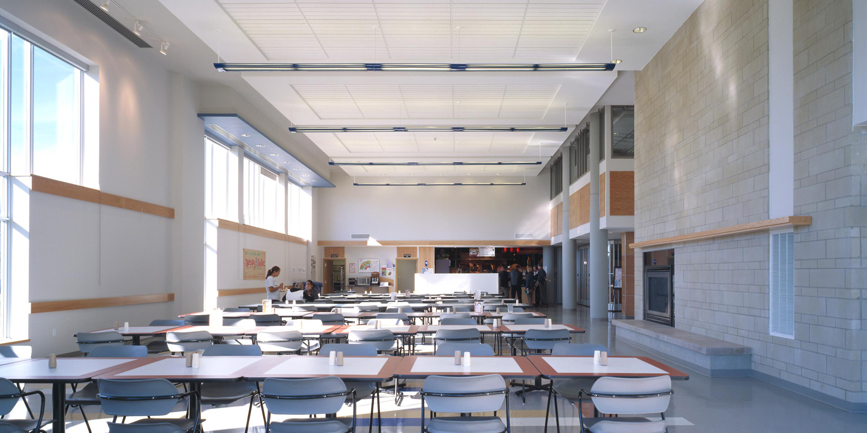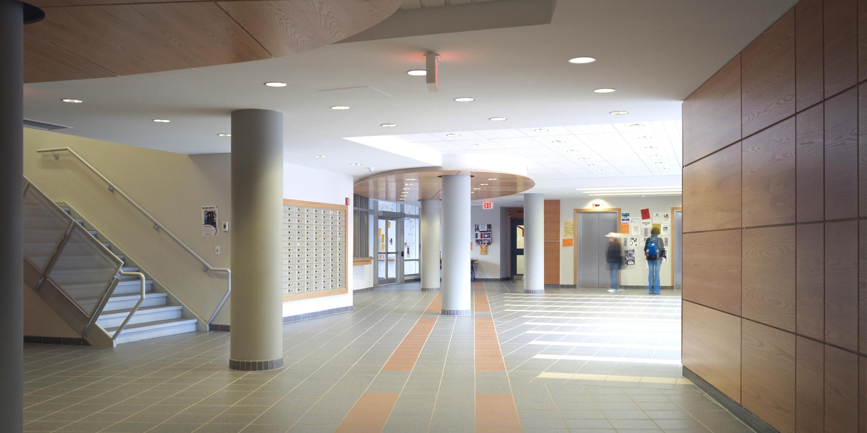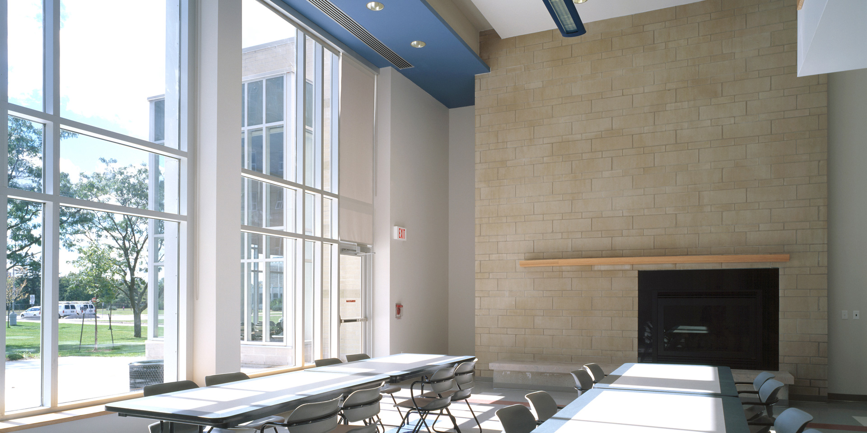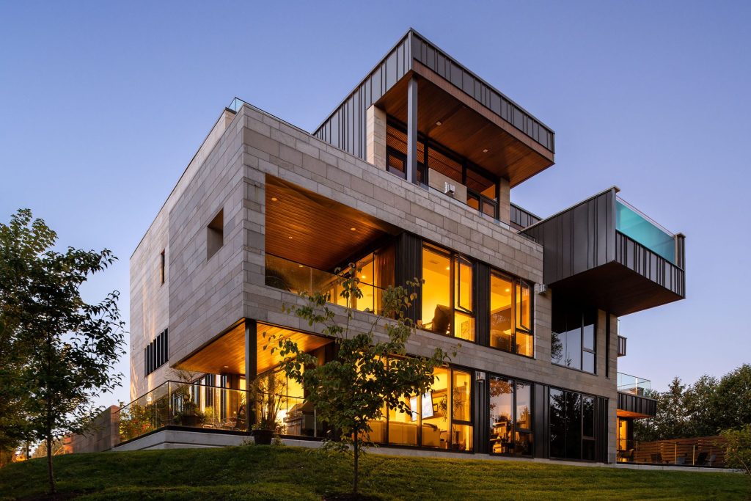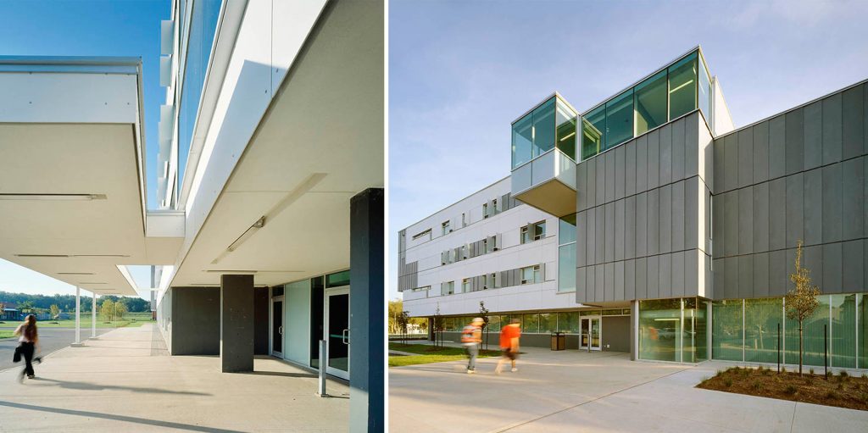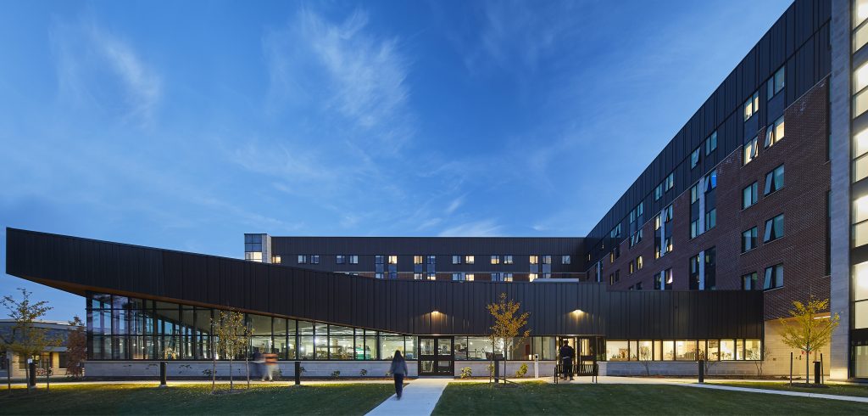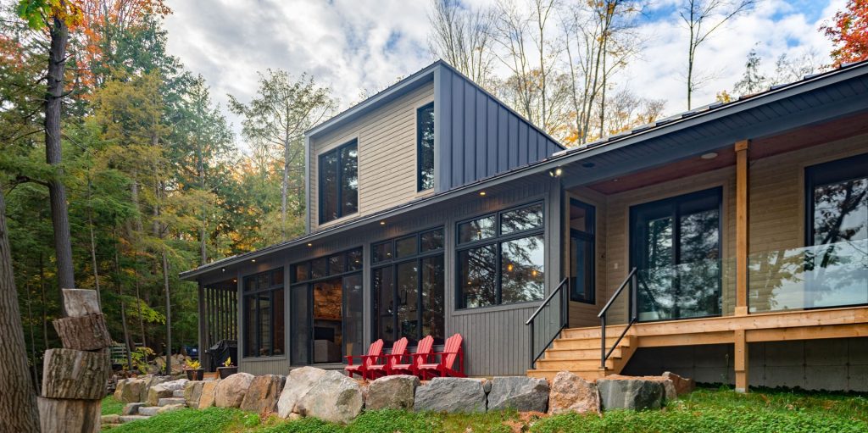As the third consecutive residence for which architects Tillmann Ruth Robinson were commissioned to the role as the architect of record, Perth Residence exemplifies the experience of an on-campus hybrid-style residence. A departure from Western’s typical housing, Perth offers the best of suite and traditional campus living environments. Perth offers the privacy experienced in a suite-style residence with its semi-private washrooms, combined with largely double rooms that reinforce the strong sense of belonging one feels in a traditional dormitory residence. The new residence benefits from such amenities as: central dining, large floor lounges, study rooms, fitness room, activity room, large common room, meeting rooms and large outdoor activity spaces.
The design aligns with the University’s master plan in complimenting the Essex Hall residence on the other side of Western Road. The 6-storey concrete structure is clad in masonry and renaissance stone articulated by bays to reflect the architectural fabric of the existing campus.
This project was completed in association with MKAI architects.

