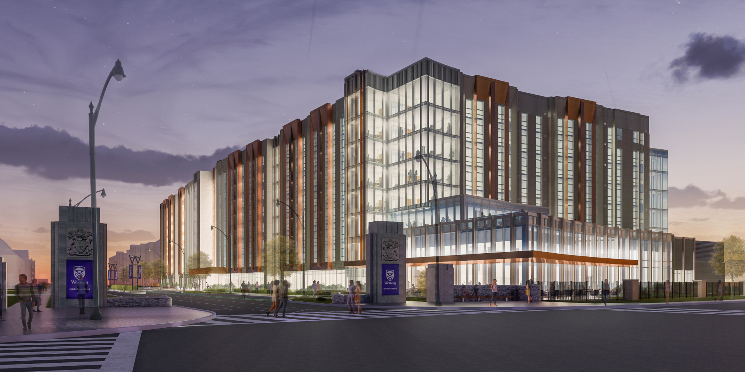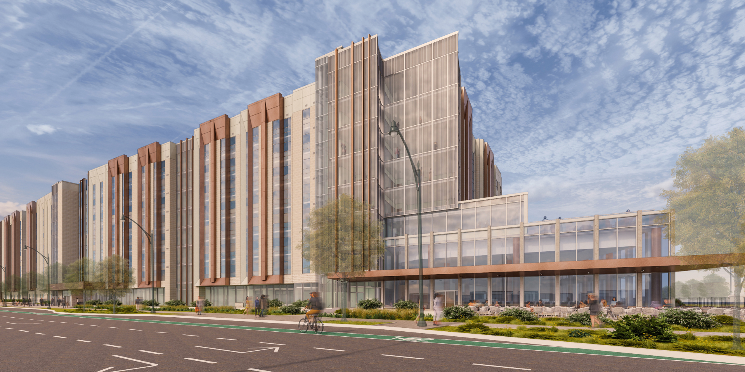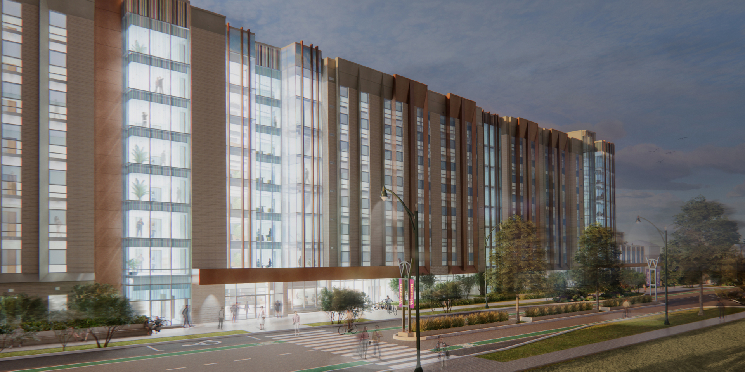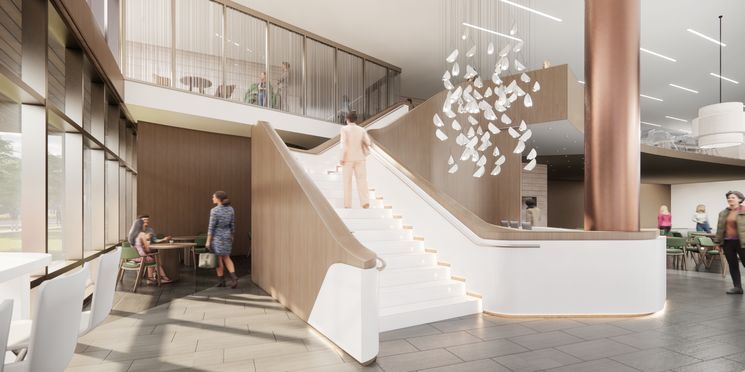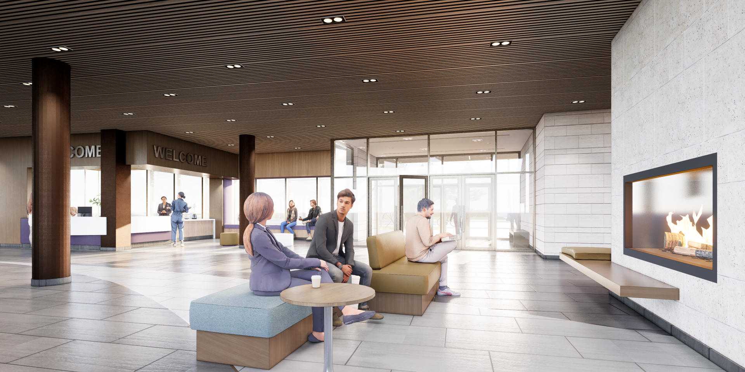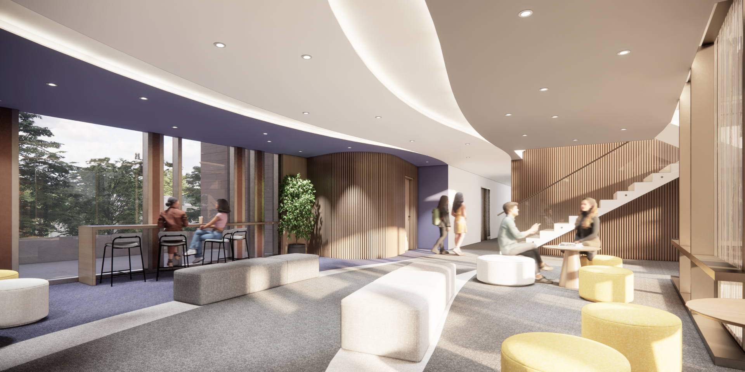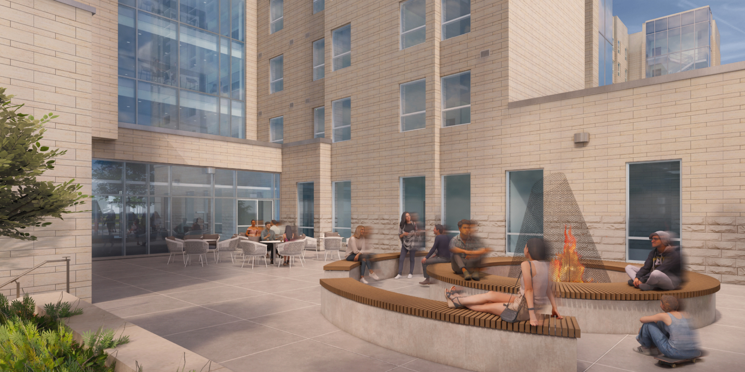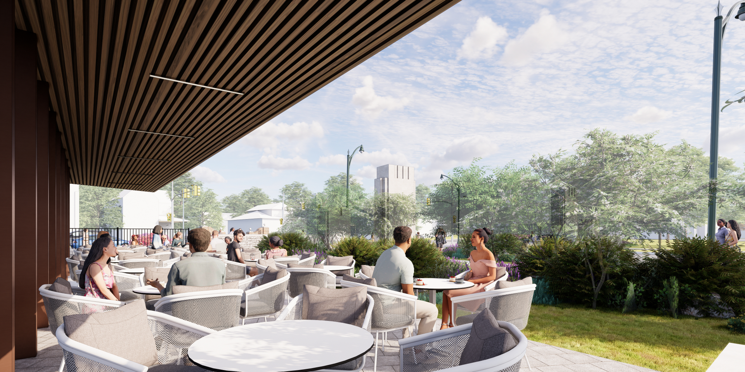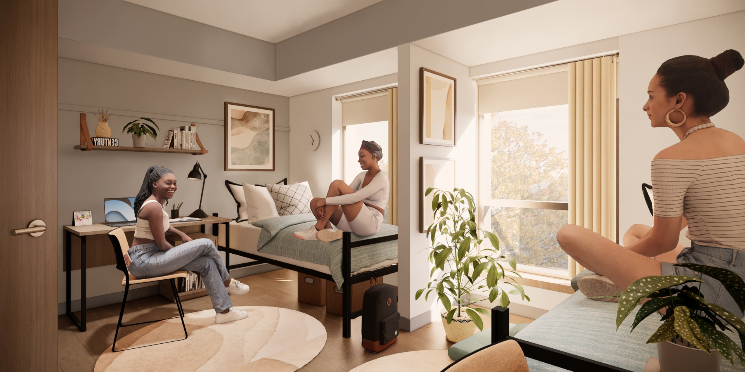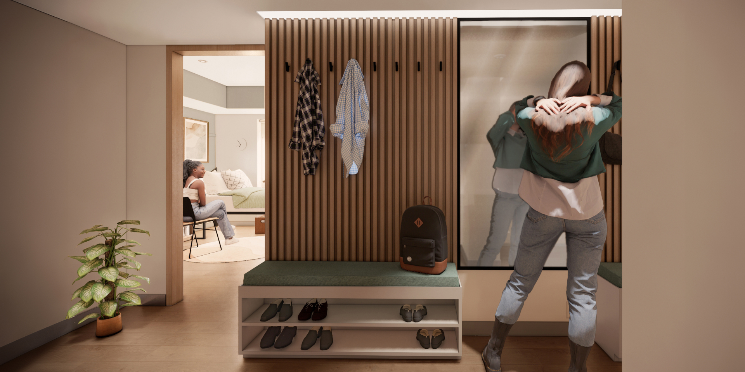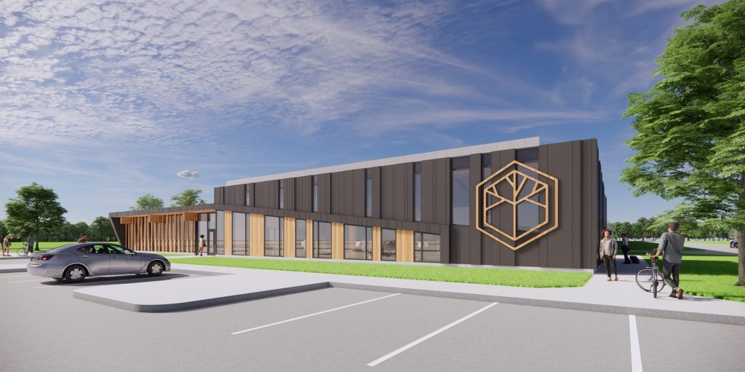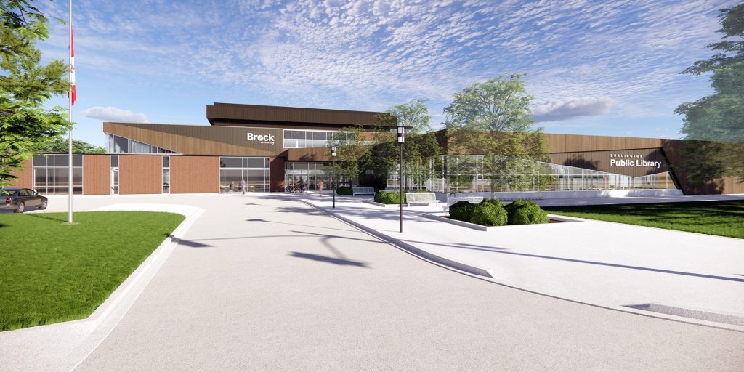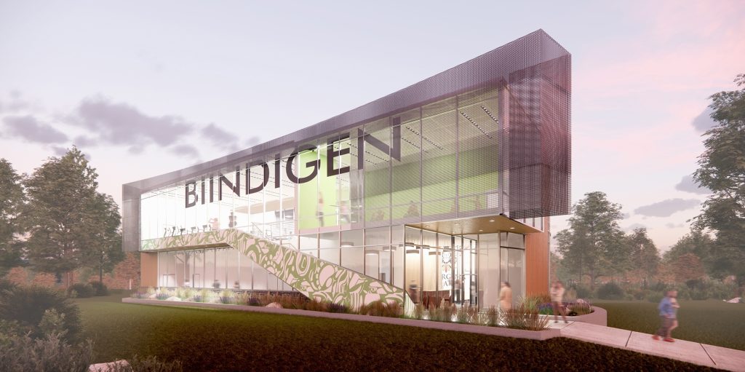Located at the historic and iconic entrance to Western University, the New Student Residence will serve not only as a second home for 788 first-year students, but also as dynamic gateway building that simultaneously respects the university’s roots while reinforcing its significant role within the Forest City.
Extensive collaboration – including more than a dozen workshops – was crucial to shaping a built environment that provides a place of accessibility, compatibility, dignity, and transparency for all students who will call it home. The 304,000-square-foot, dormitory-style residence will provide not only much-needed bed space, but amenities including lounges, study rooms, music rooms, and fitness and dining facilities designed specifically to promote the physical and emotional well-being of students.
Architecturally, the co-created vision realizes simultaneously a space deeply respectful of Western’s campus architecture, while embodying the spirt of contemporary sophistication which speaks to the aspirations of the institution’s Campus Master Plan.
The New Student Residence will emerge as a pivot player in Western’s commitment to providing an enriching and holistic student experience. Through its welcoming architecture, supportive spaces, and emphasis on community building, the residence will become not just a place for students to live – but a home that shapes the academic and personal journeys of its residents.

