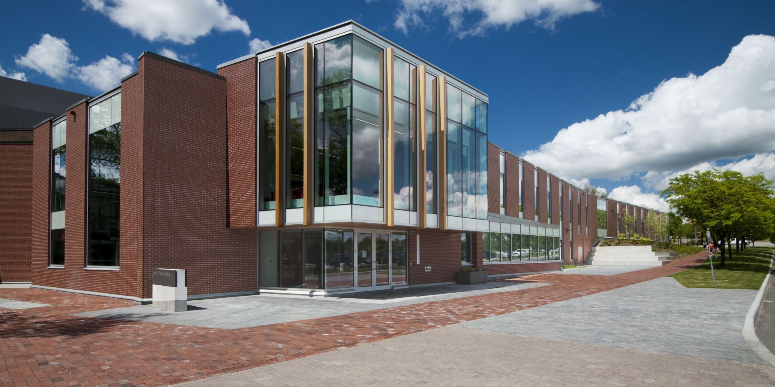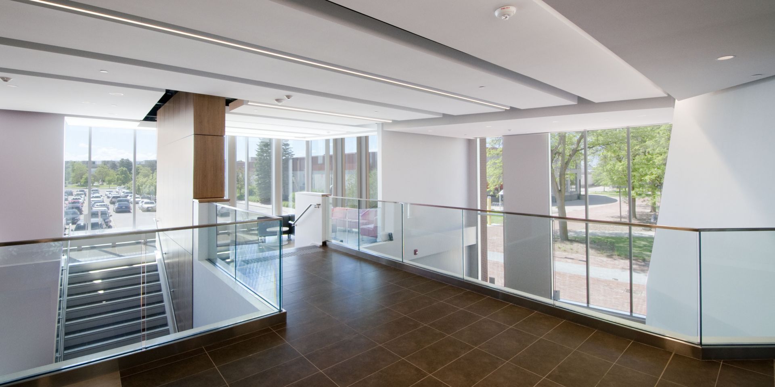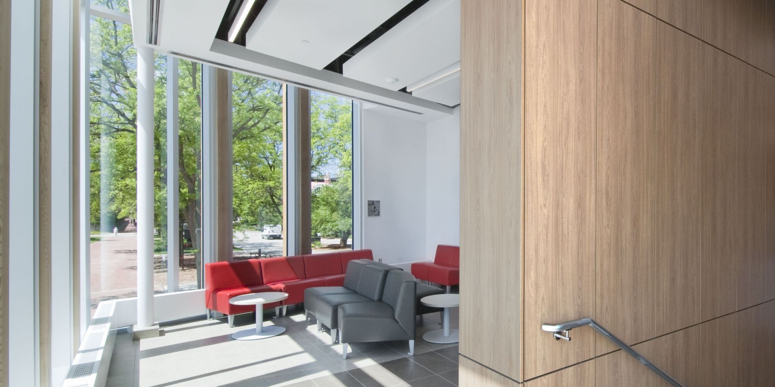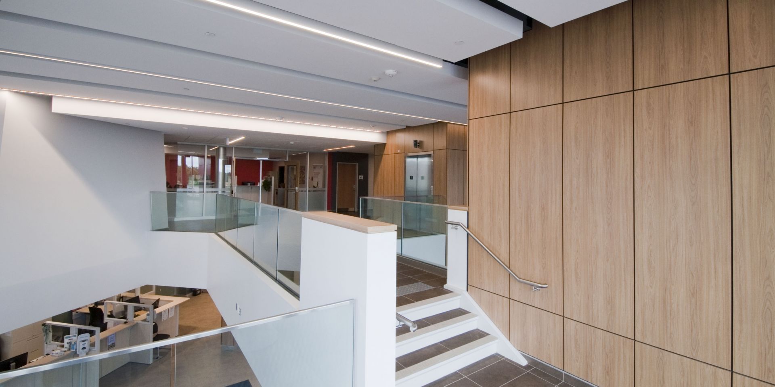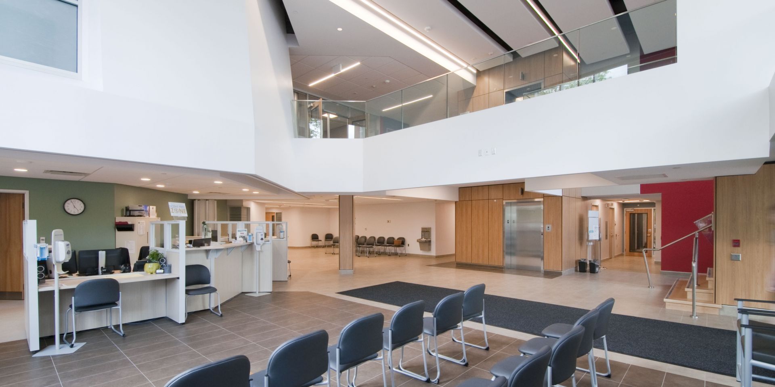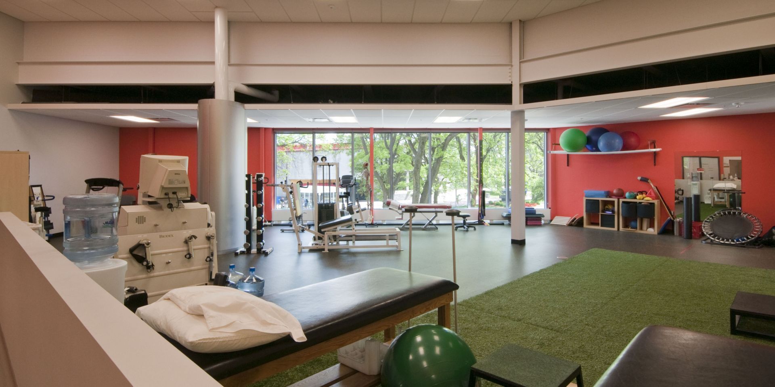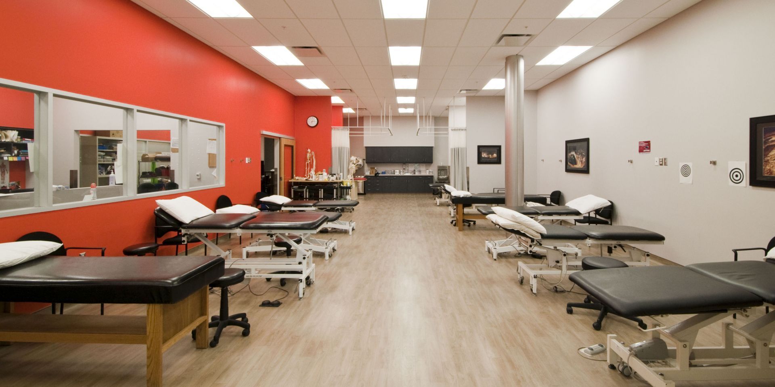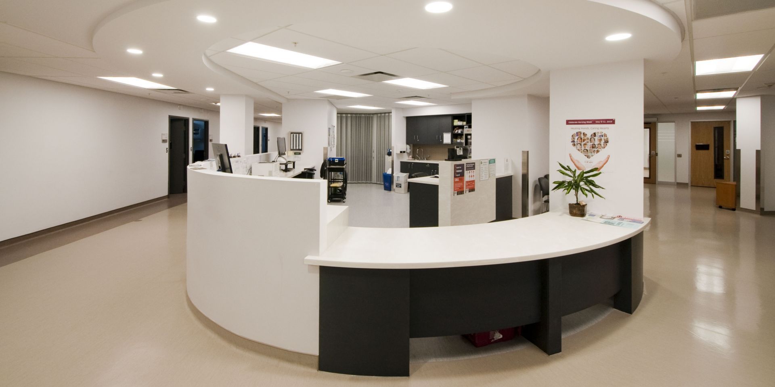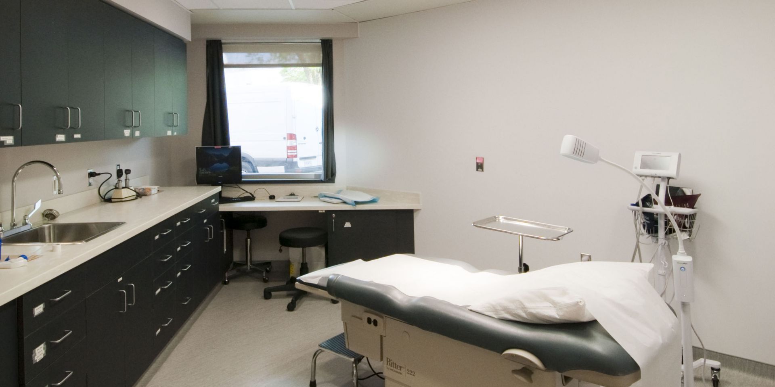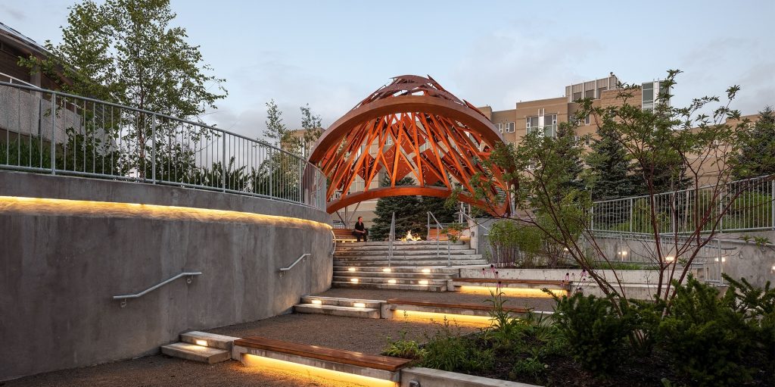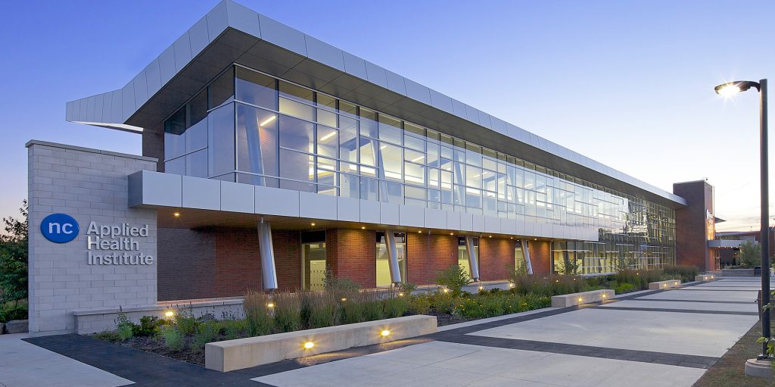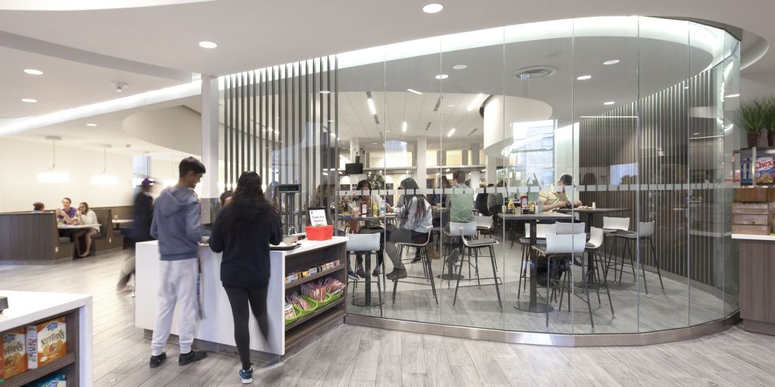A mandate for a new campus Healthcare Hub is generating the integration of Student Services at the University of Guelph in a renovated and expanded Powell Building. The primary goal of the Hub is meeting the needs of the whole student – mentally, physically and intellectually. Collocating counselling, exercise, nutrition, social engagement and academic support is now considered essential to building student resilience – the ability to navigate through stress and adversity towards academic success – as well as an important asset in attracting great students.
Identified in the University’s Campus Master Plan as a Landmark Corner Opportunity, the renewed Powell site establishes connections to circulation patterns that are now part of everyday life on campus. Organized to align with a major east-west campus corridor, the main route through the building is wholly intuitive with occasional views to the outside to provide orientation. Arranged along this generous corridor, vibrant student-centered spaces encourage collaboration between services and departments, as well as informal student learning/lounging. Carefully balanced with these spaces are private and safe environments within the service departments. Exterior materials include curtain wall, brick veneer and high efficiency aluminum windows. Completing the palette of high quality material is new landscaping that establishes informal places to pause along Reynold’s Walk.
Key to the successful implementation of this project was a carefully phased approach to construction, which allowed each department to remain operational during the school year. Partial shut-downs during the summer months, and temporary relocation of some departments supported continuous operation.
