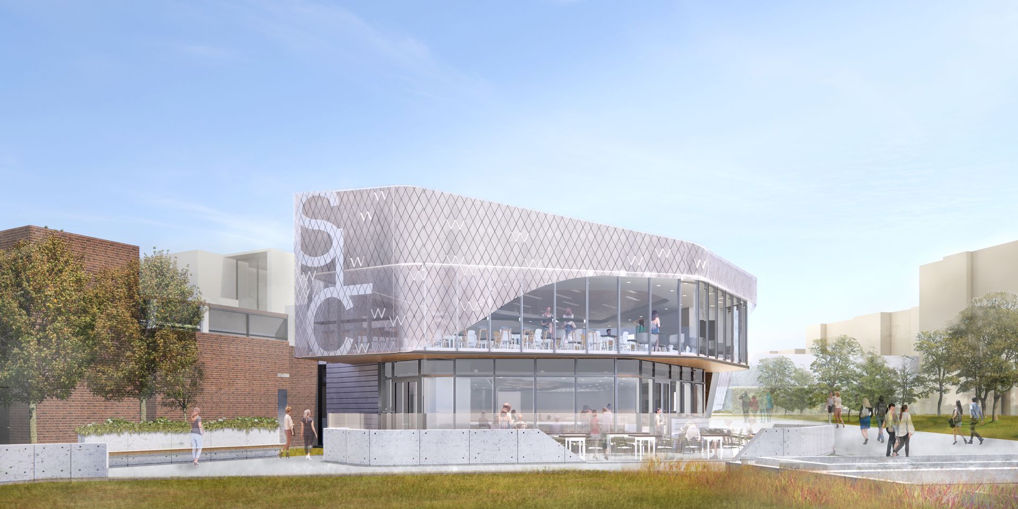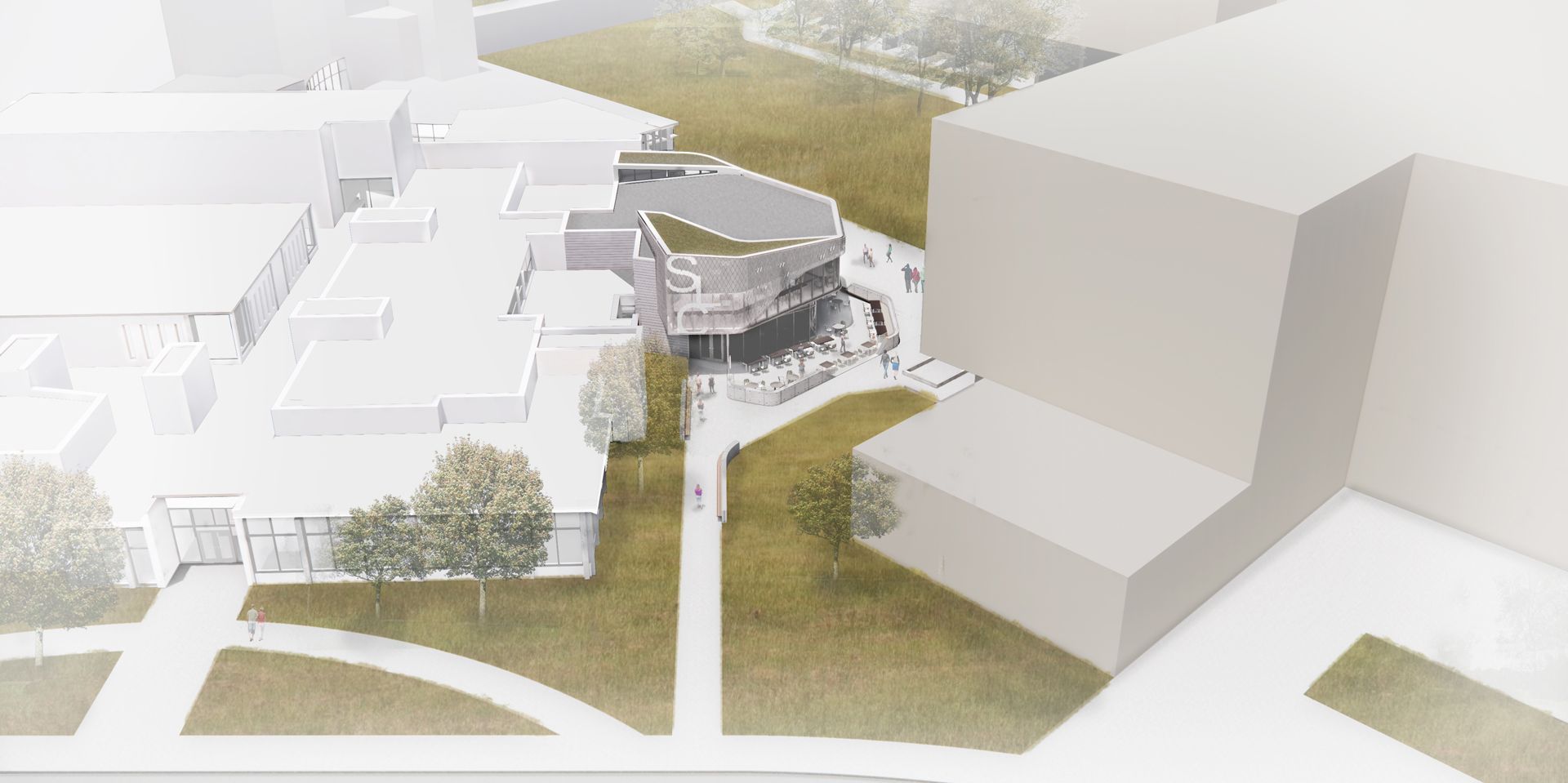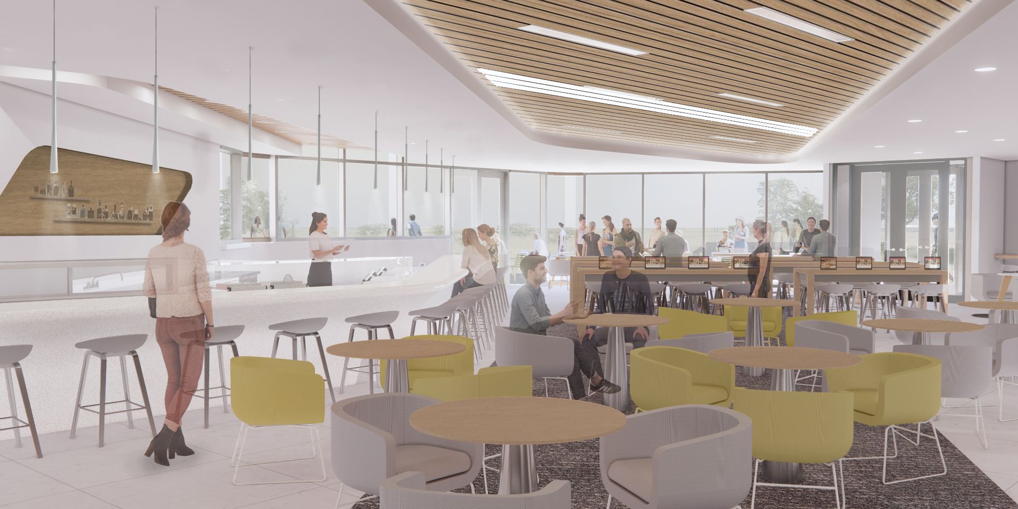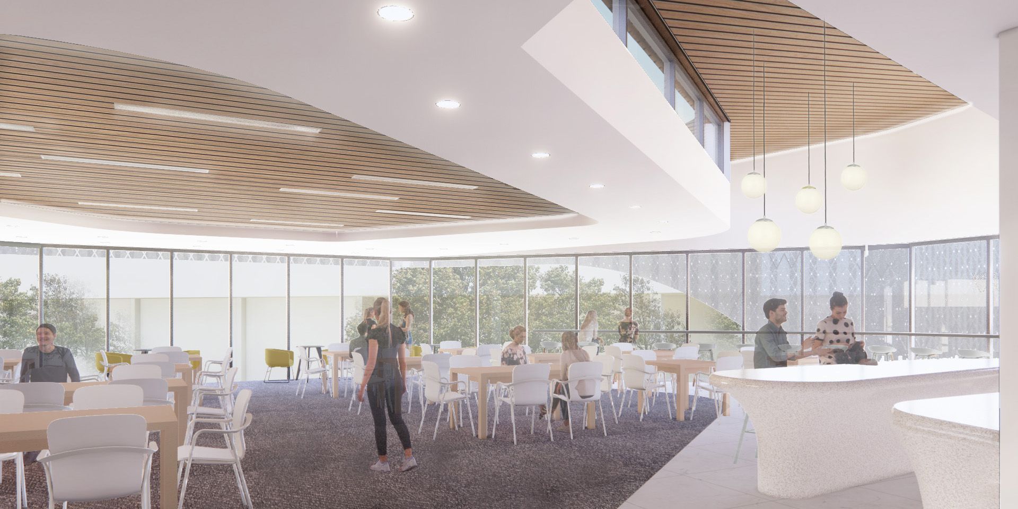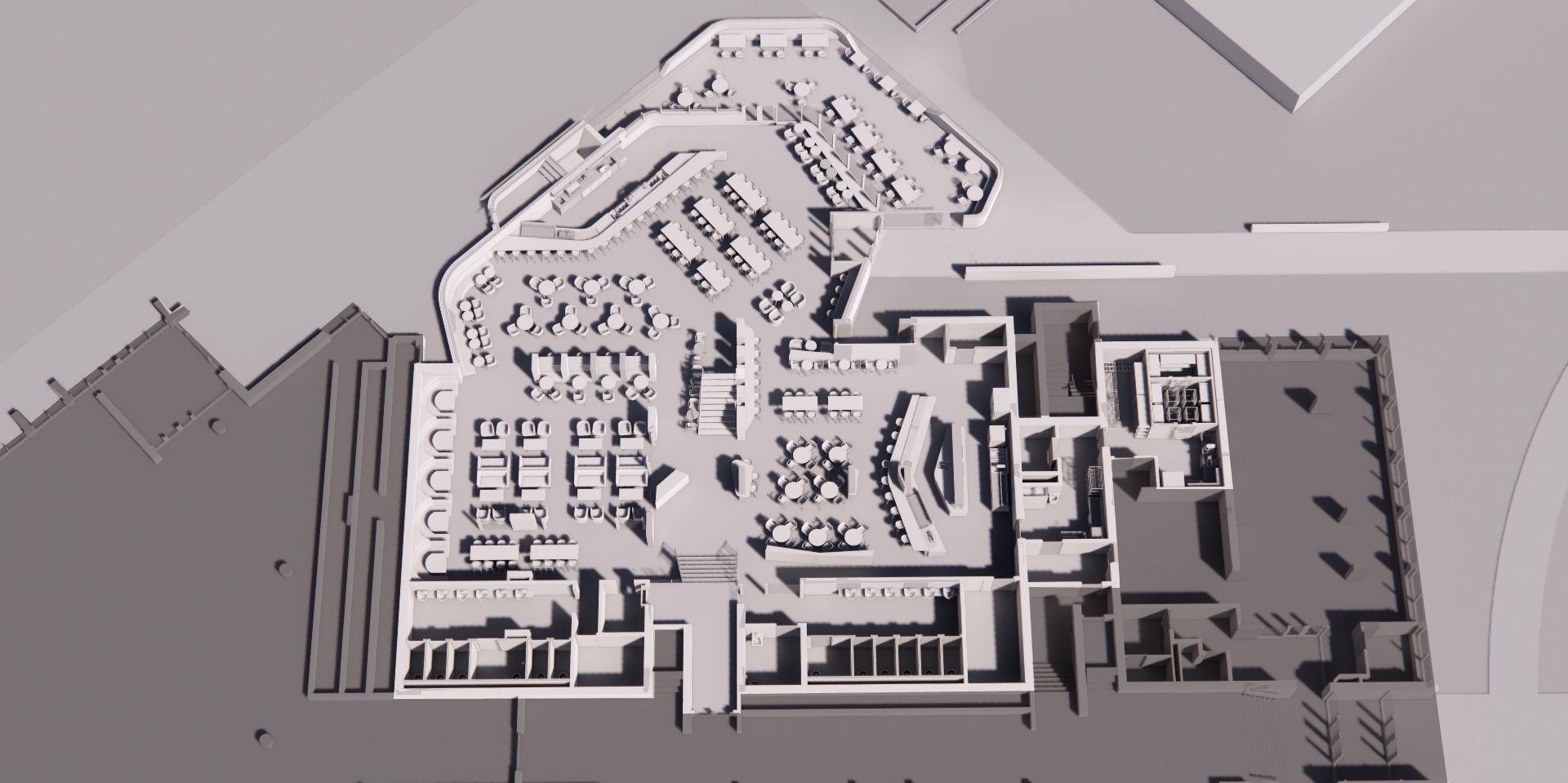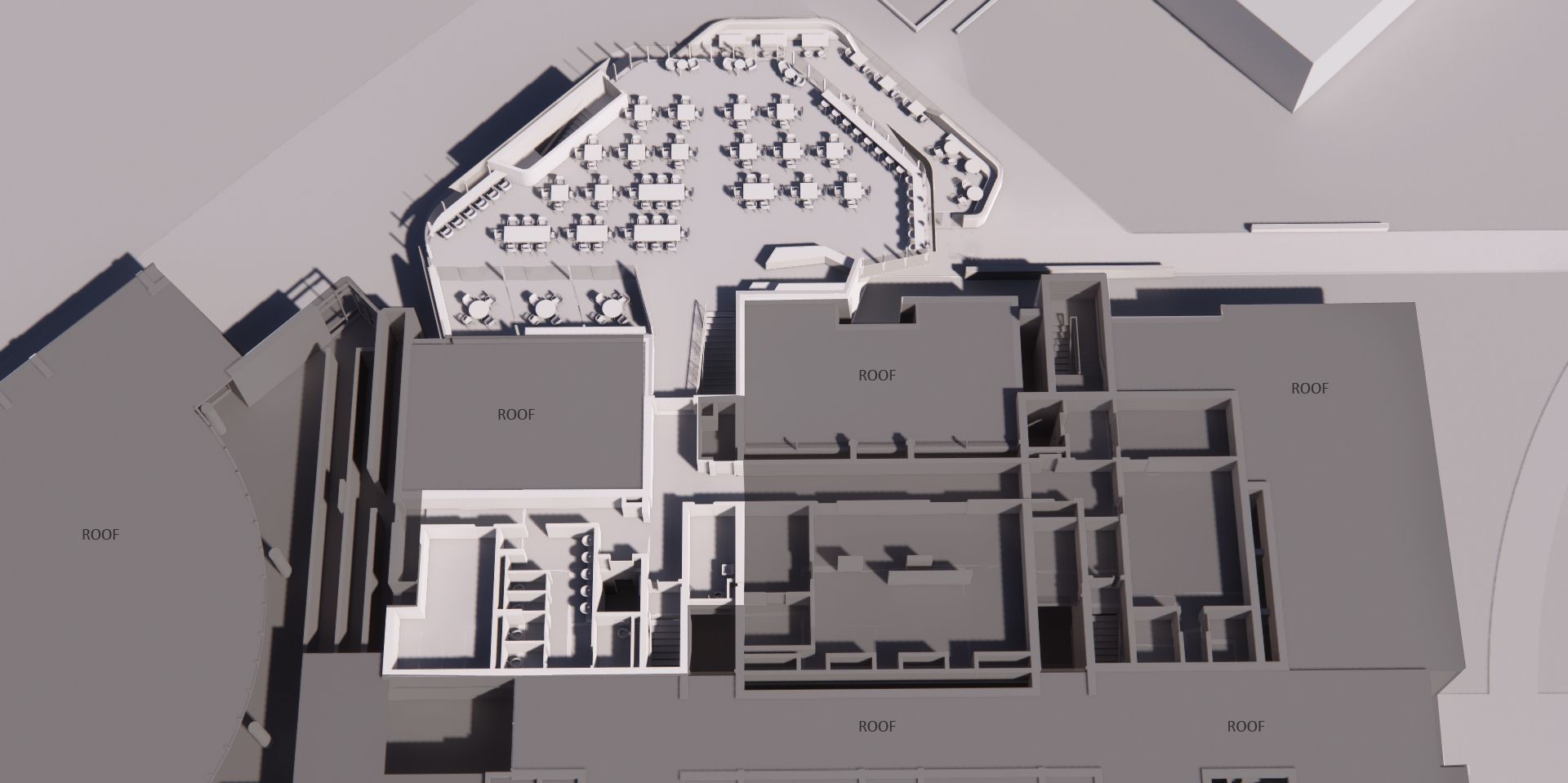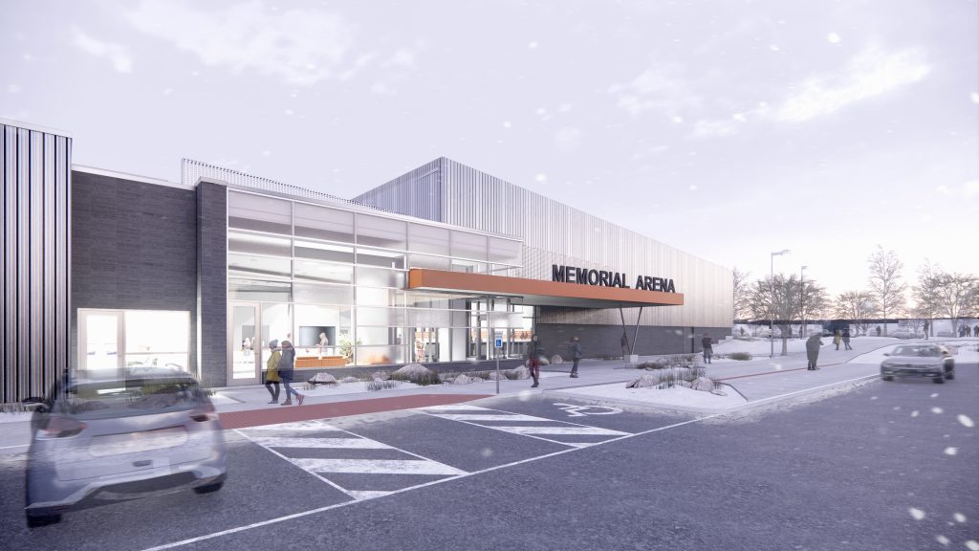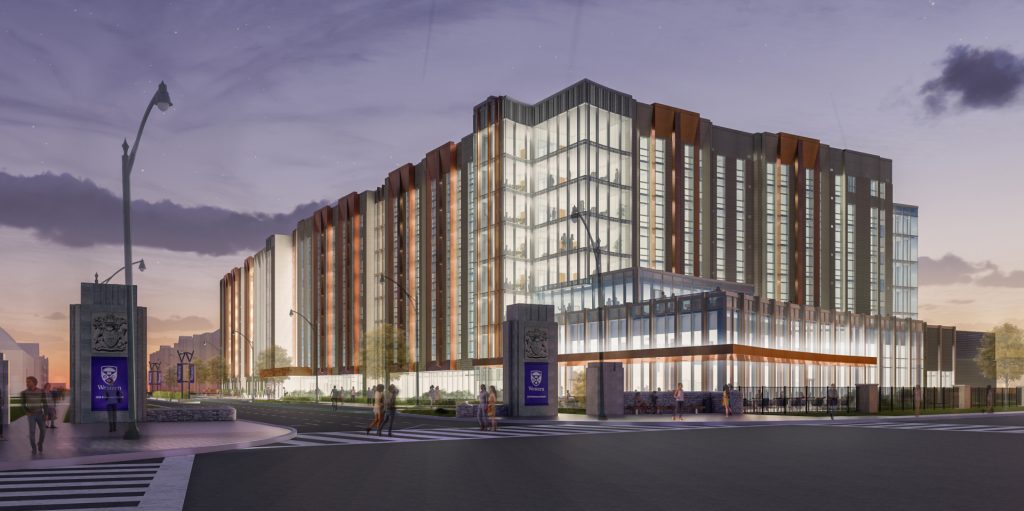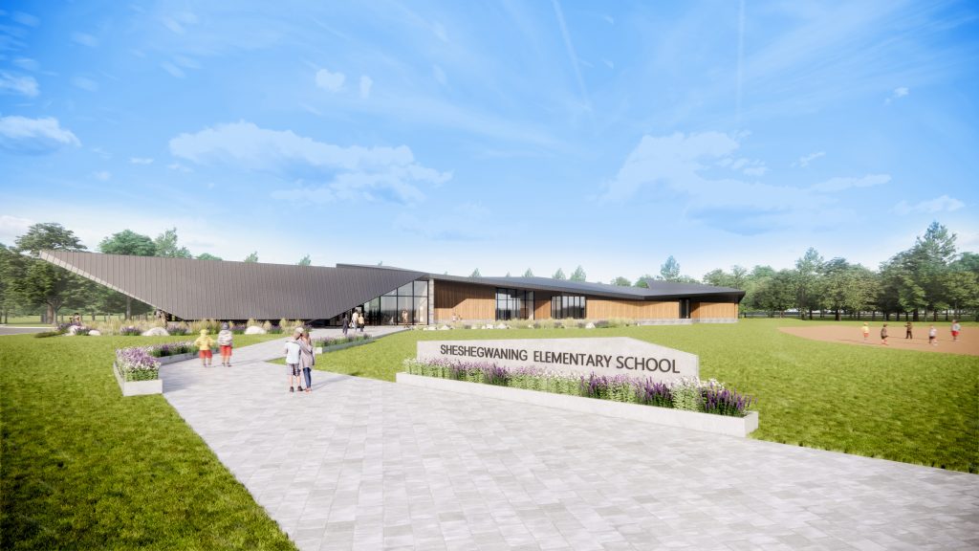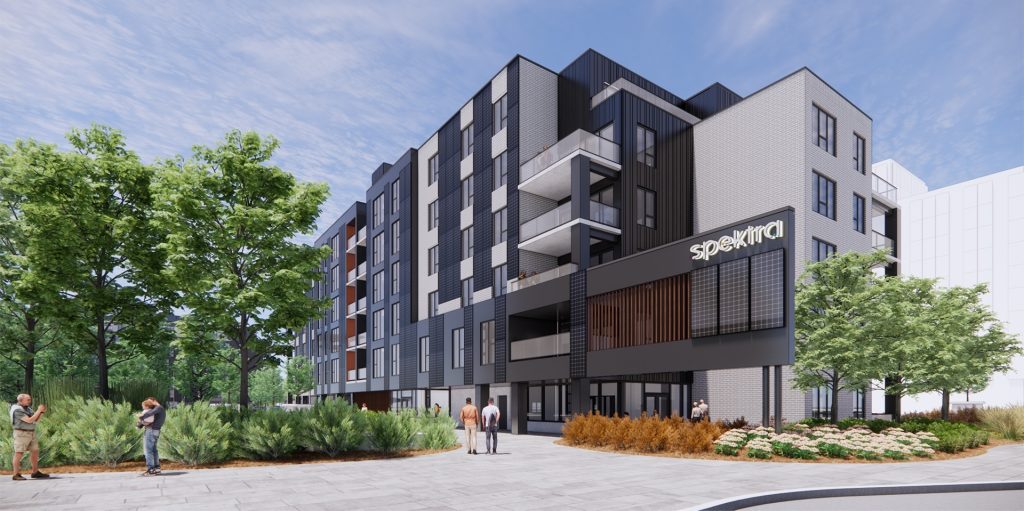Introducing much-needed new square footage, this project extends the existing student dining facility to the east with a light-filled addition and outdoor patio. By establishing strong connections to both the Student Commons to the north and the main Ring Road to the south, the reimagined Student Life Centre emerges as a true campus destination. Thanks to at-grade entries and a new elevator, the addition is also completely barrier-free.
Inside, the previous kitchen has been totally rethought, with the removal of several walls supporting the extension of food stations directly into the dining area to better showcase fresh culinary options. Similarly, extending the dining and bar areas into the new addition allows for a wider variety of seating arrangements, contributing to a vibrant new social lounge atmosphere. Vertically, the dining room connects to the multi-purpose second floor, ready to serve as overflow dining space, an additional student lounge area, or a venue for hosting guest speakers, receptions, and other events.
Defined by materials and forms chosen to carry the building’s inner energy outwards, the addition’s exterior design integrates with its neighbours all the while confidently announcing itself as a bold new presence on campus.

