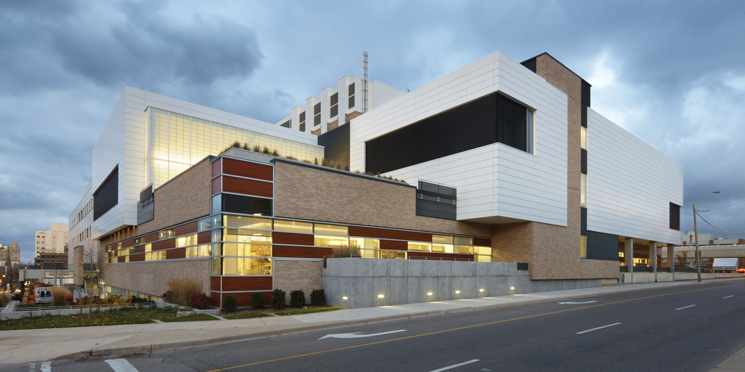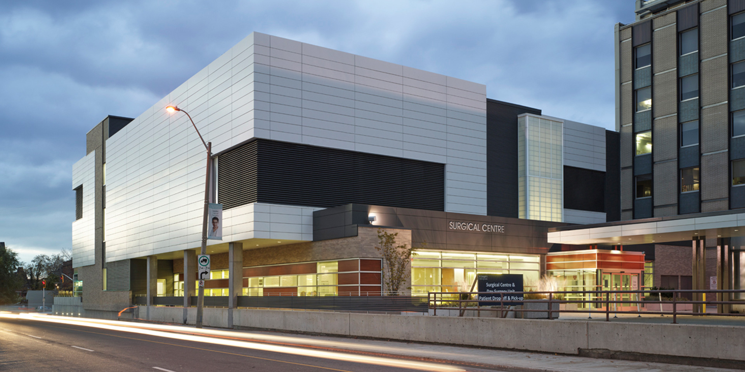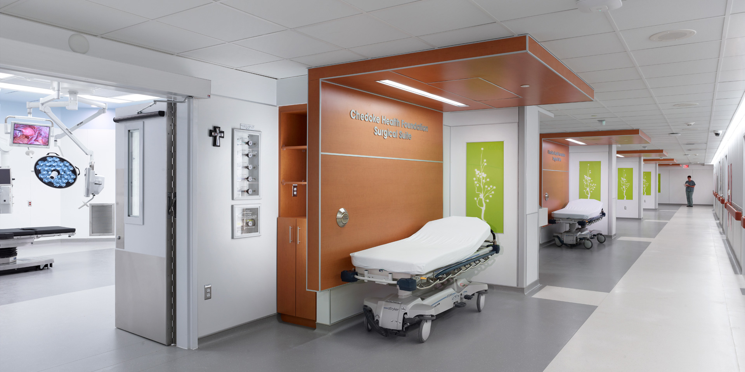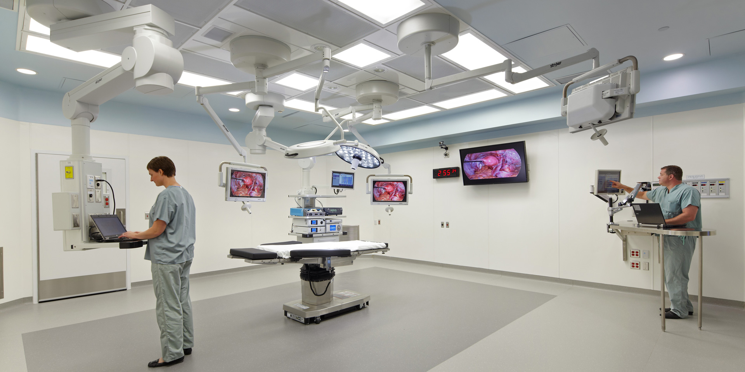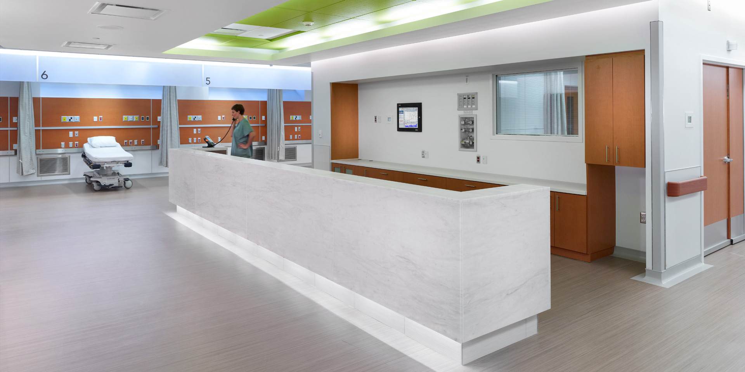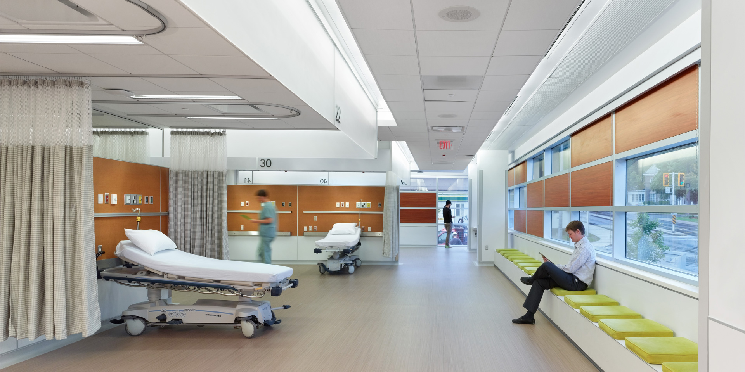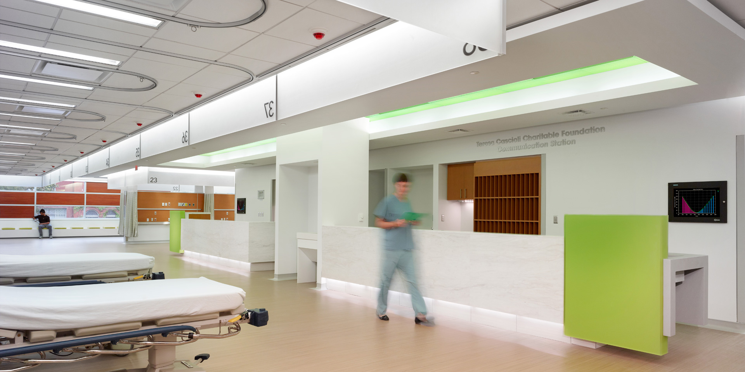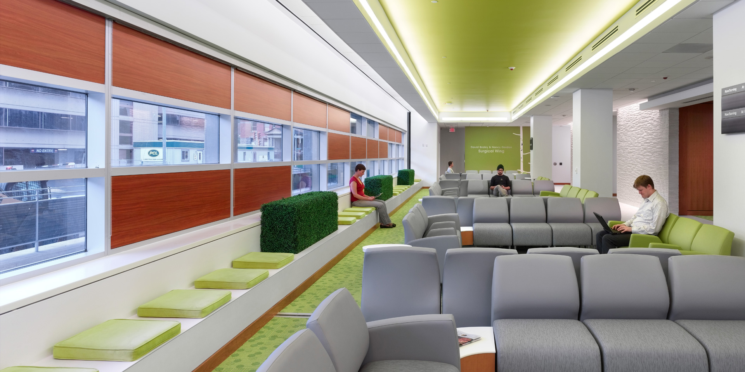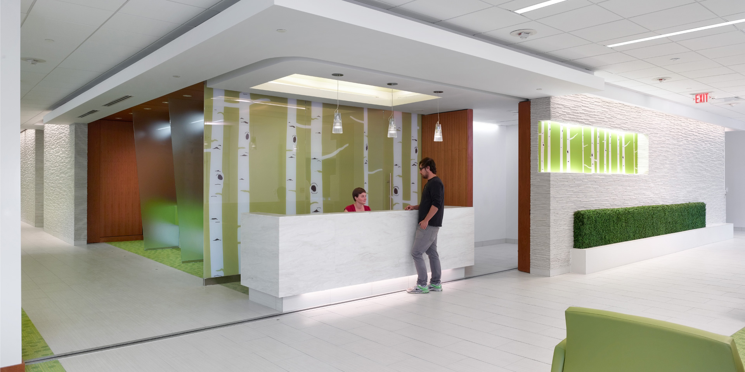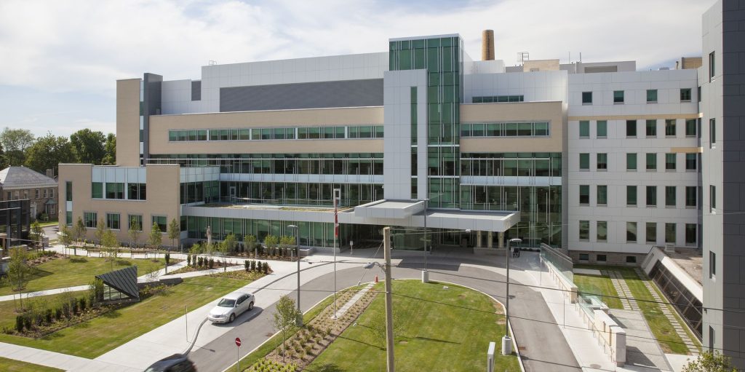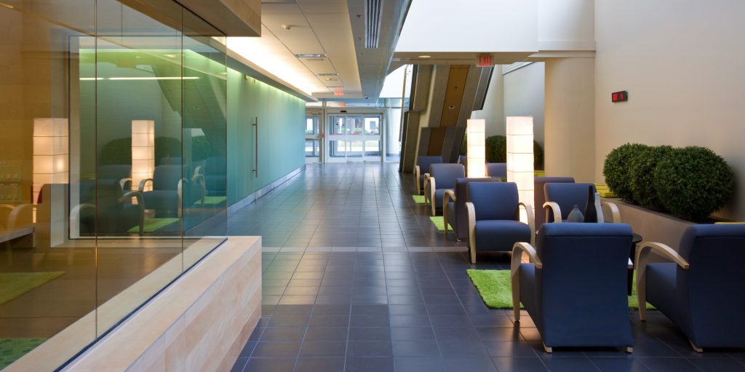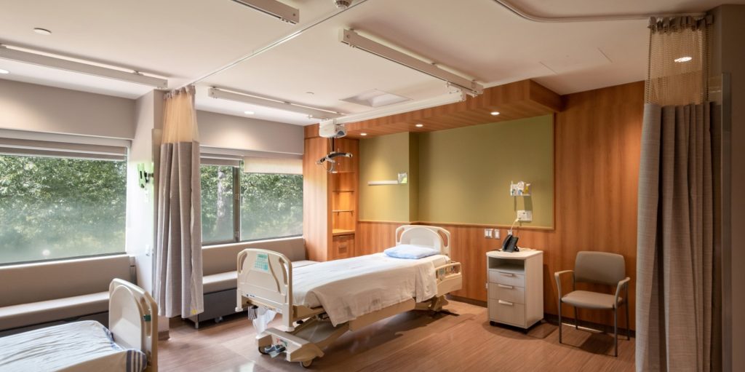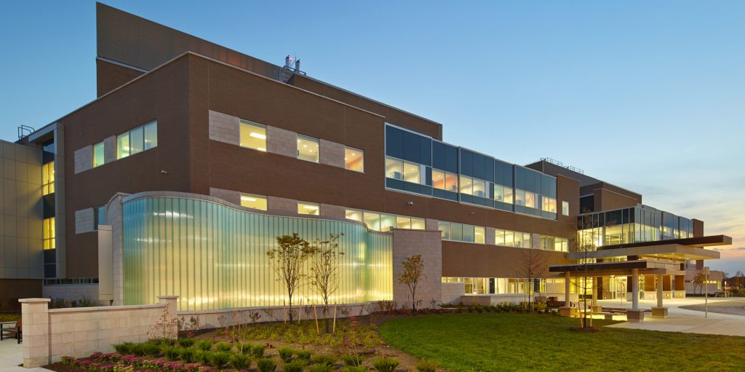The new Perioperative Program at St. Joseph’s Healthcare, Hamilton, has expanded to the point where an addition of 70,000 sq.ft. and a renovation of 107,500 sq.ft., was essential to operate. This complex building program was complicated by unique site constraints and the requirement to maintain occupancy of the adjacent Perioperative Programs during construction.
The first phase – Project Master Planning – was an opportunity to create with SJH, a very logical strategy whereby the best assets of the hospital would be utilized and future growth would occur in a manner which would allow the hospital to function continuously. This phase of the redevelopment included 12 new state-of-the-art ORs, two of which are 1,000 sq.ft., designed to accommodate robotic surgery and research. The arrangement of the ORs, placement of the sterile core and Sterile Processing Department improved infection control protocols. Natural light and materials, colours and textures played a dominant role in creating an atmosphere which reduced patient anxiety. The contemporary setting of the new addition is a precedent from which future projects will take their cue.
The project was completed in association with Perkins + Will (Boston) and delivered under a Construction Management format.

