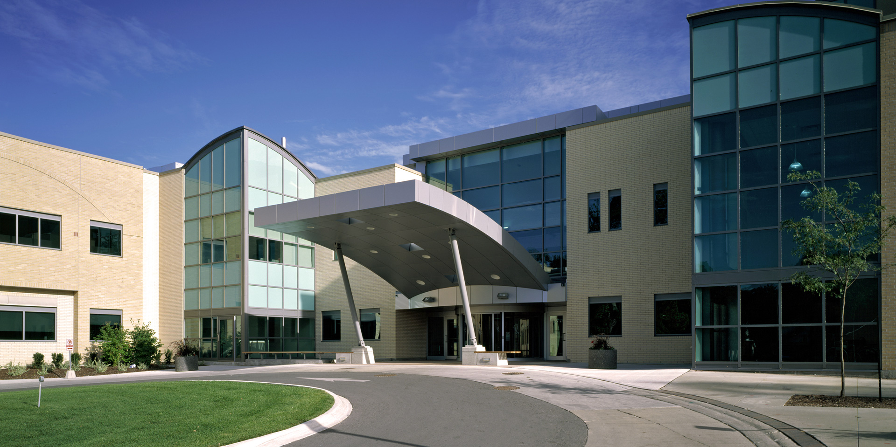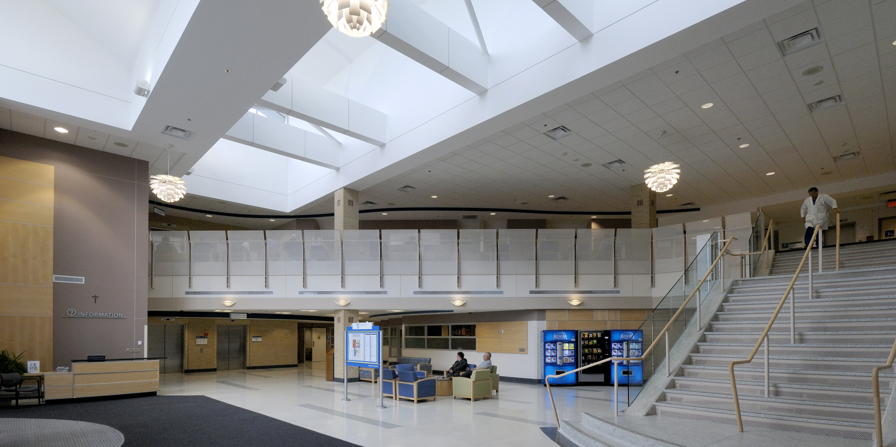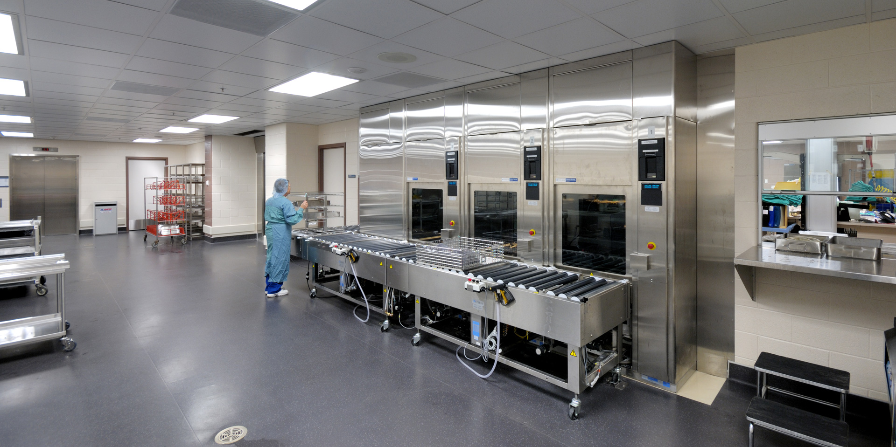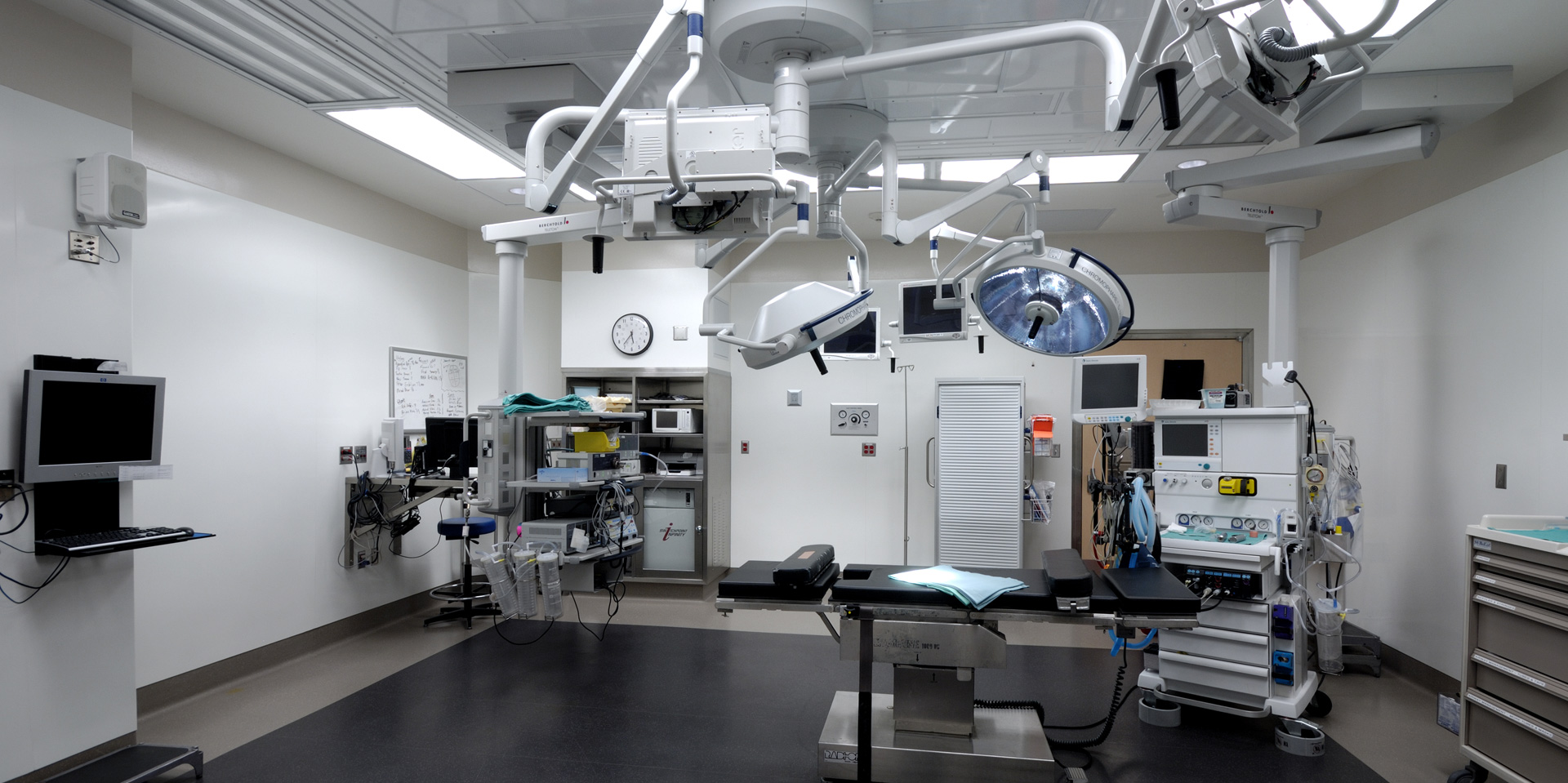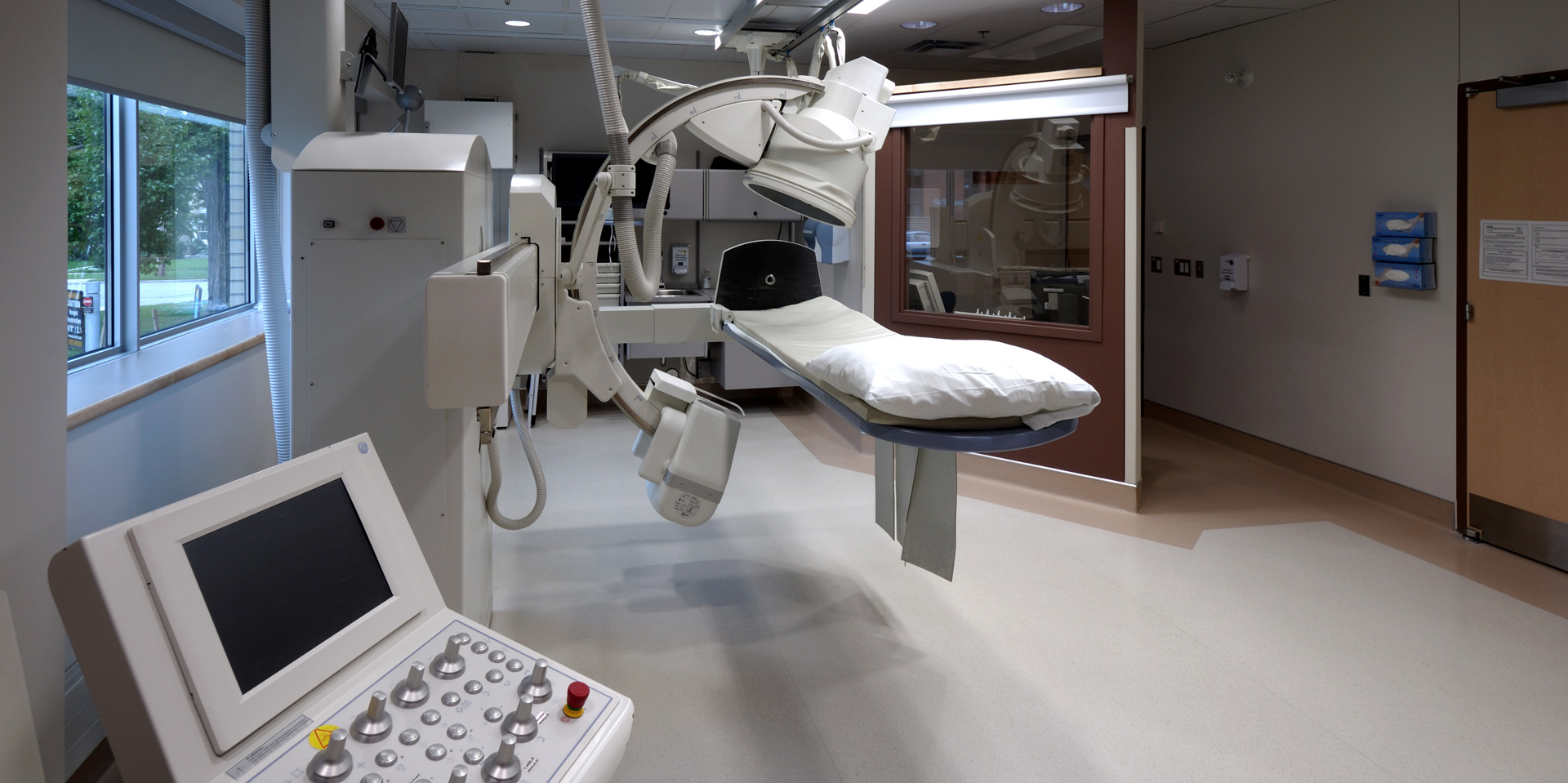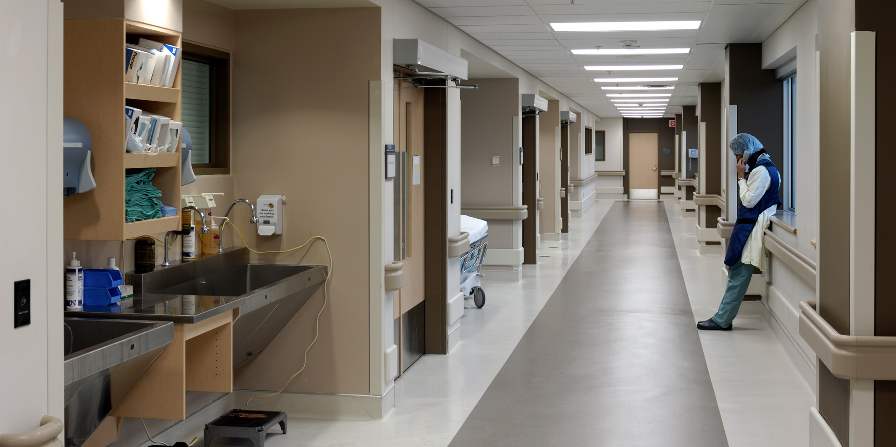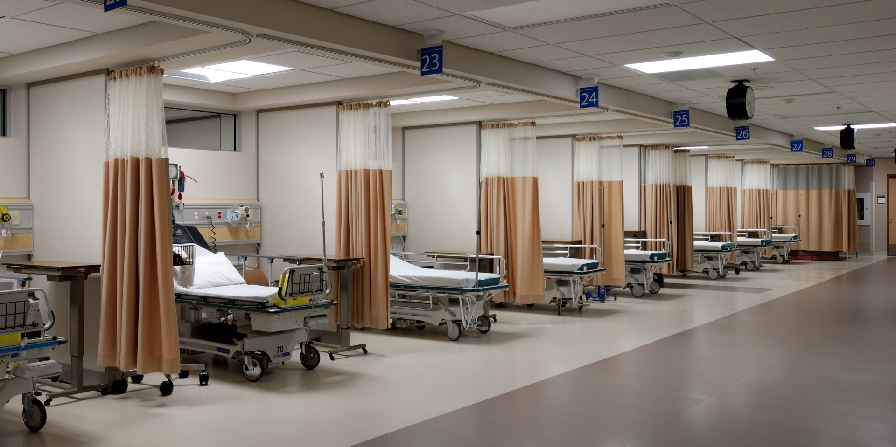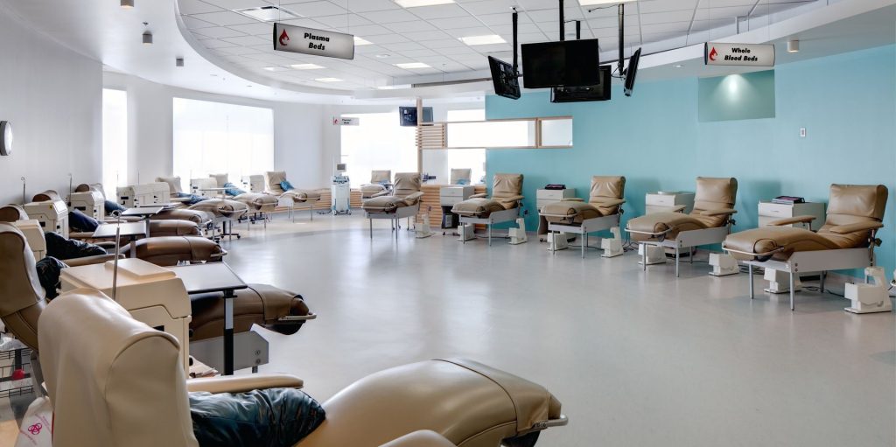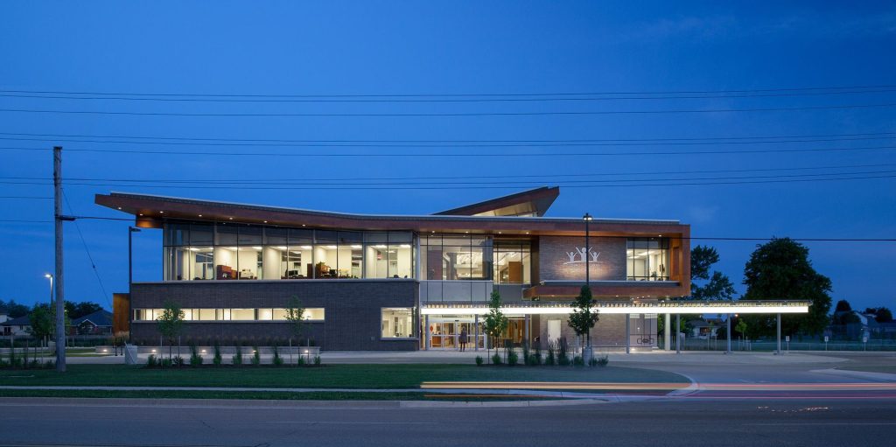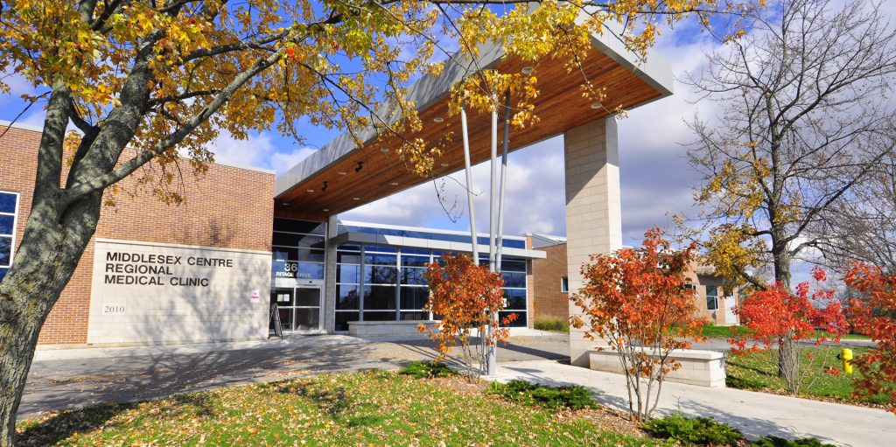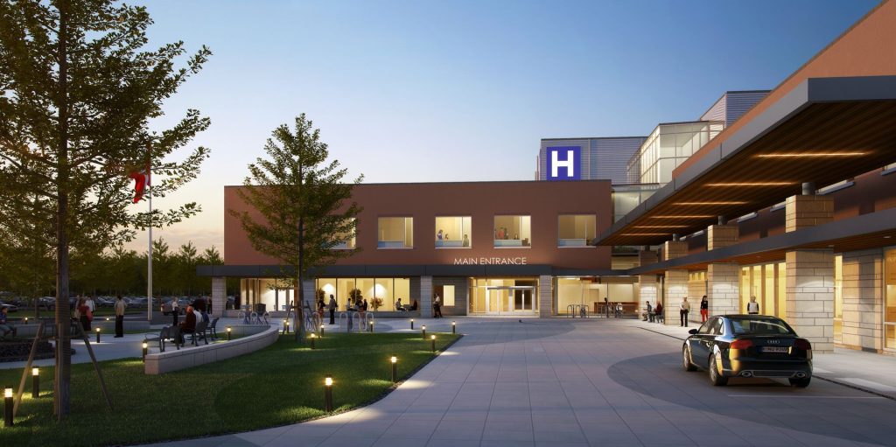The G. A. Huot Surgical and Diagnostic Imaging Centre is the first phase of restructuring at St. Joseph’s Health Care, London, as mandated by the Ministry of Health and Long Term Care. In divesting themselves of inpatient beds, St. Joseph’s has now assumed it’s role as the centre for Ambulatory Care in London. The new $32 million addition at the Richmond Street campus is called the G.A. Huot Surgical and Diagnostic Imaging Centre and accommodates 11 operating theatres, complete with robotics associated with Ambulatory Care modalities relating to Ophthalmology, Orthopedics, Perioperative program and Women’s Care. Limited inpatient beds are available and are allocated for Short Stay only, having a maximum occupancy of 3 days per patient.
Diagnostic Imaging, Central Processing, Materials Management, a Pre-Admission Clinic and several offices for various departments complete this opportunity to rethink St. Joseph’s from the ground up. architects Tillmann Ruth Robinson utilize evidence-based design as important intervention in a toolkit of solutions to improve desired patient outcomes and to create safe environments without anxiety and fear. The use of natural light and views are integral to the design and provides perioperative staff and patients a connection to the outside world and immediate physiological assistance in terms of reducing stress and anxiety.

