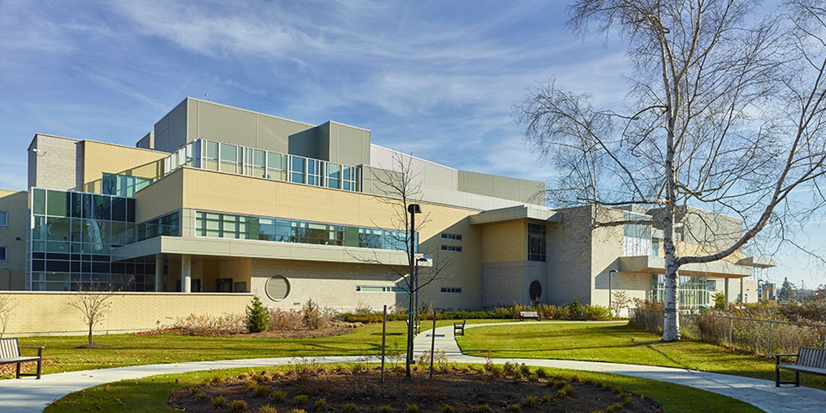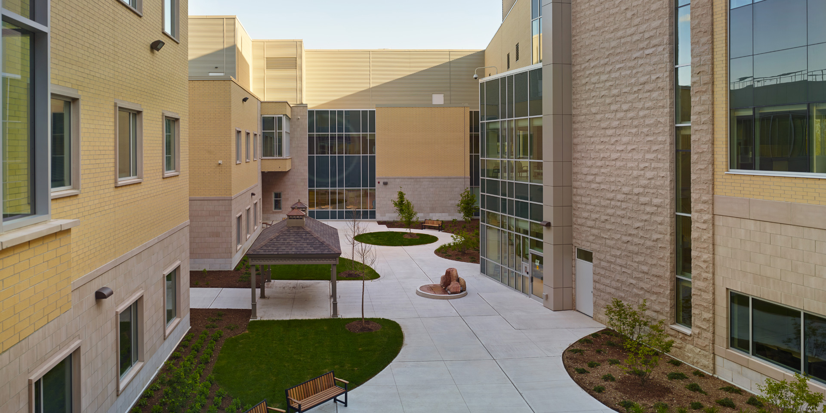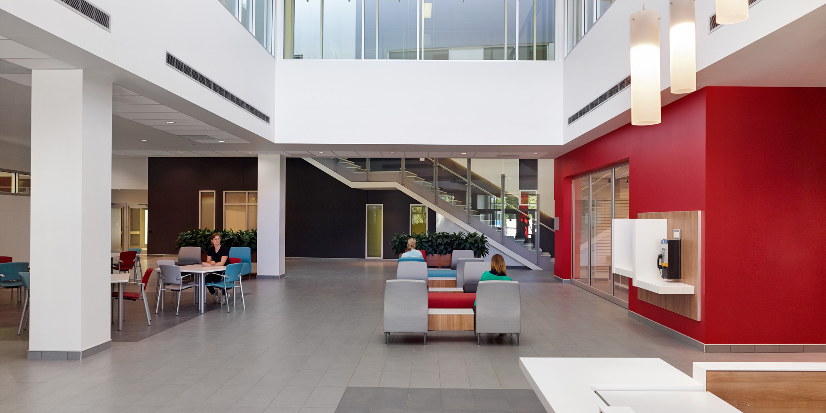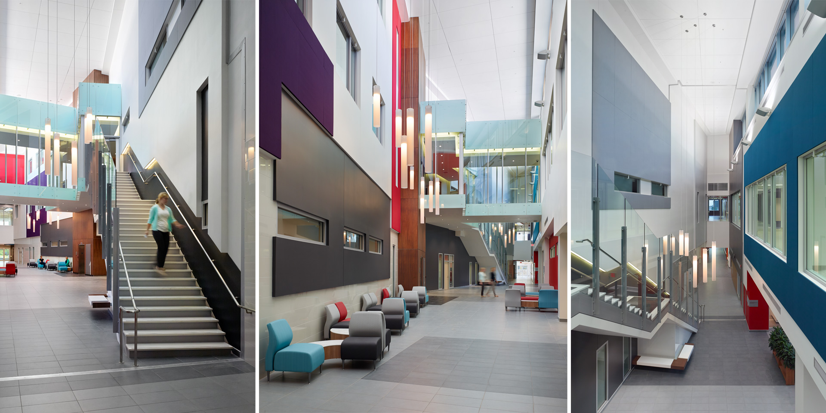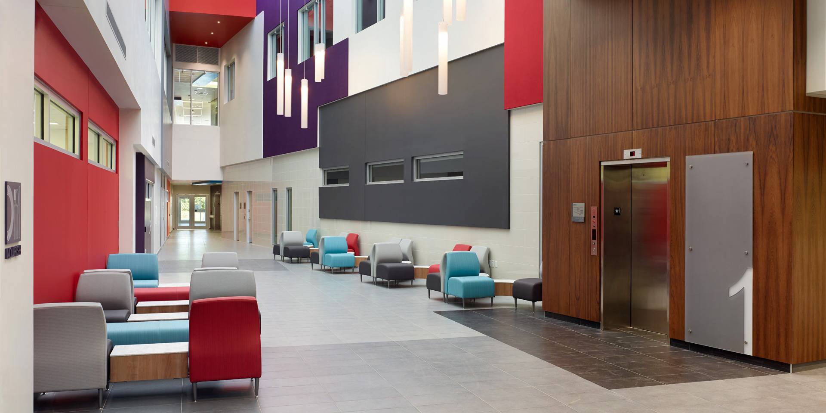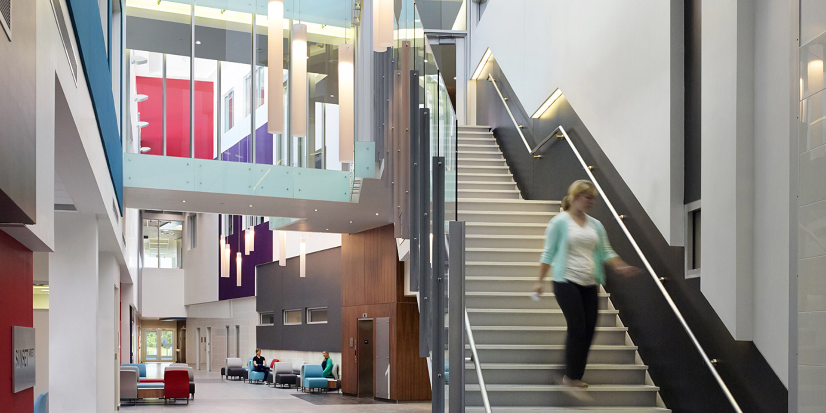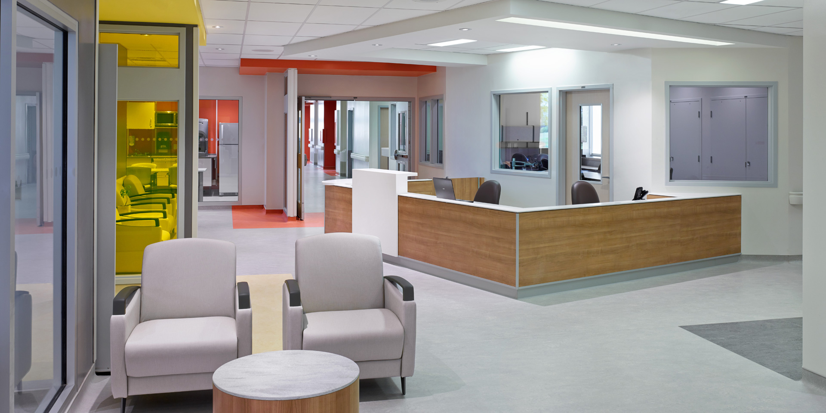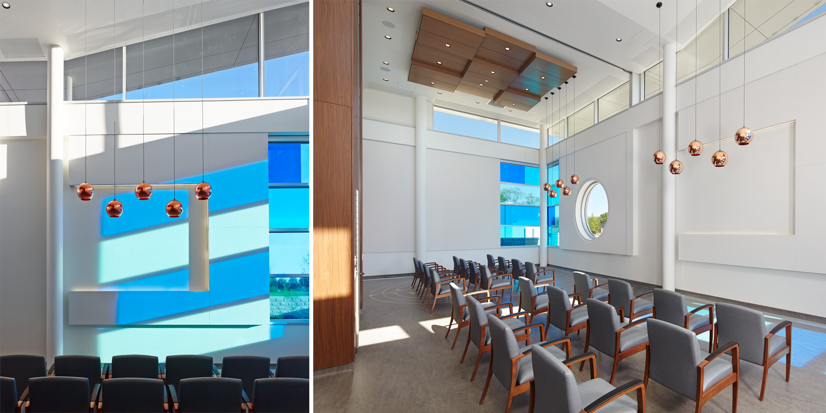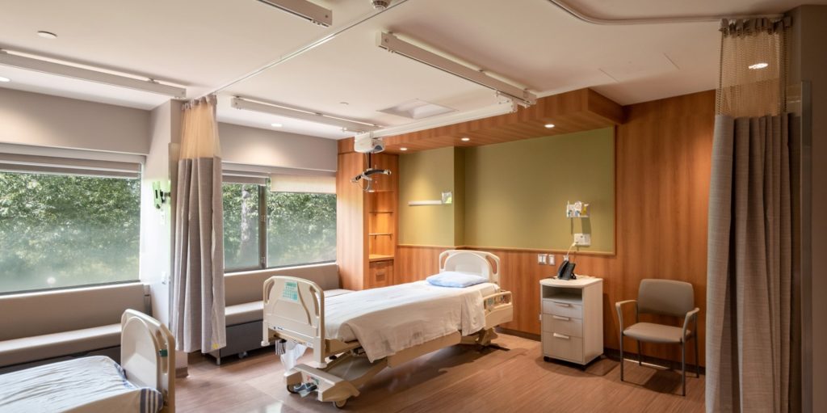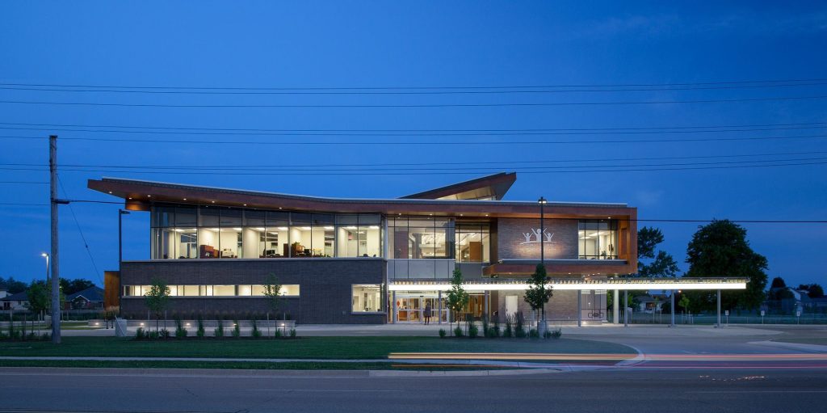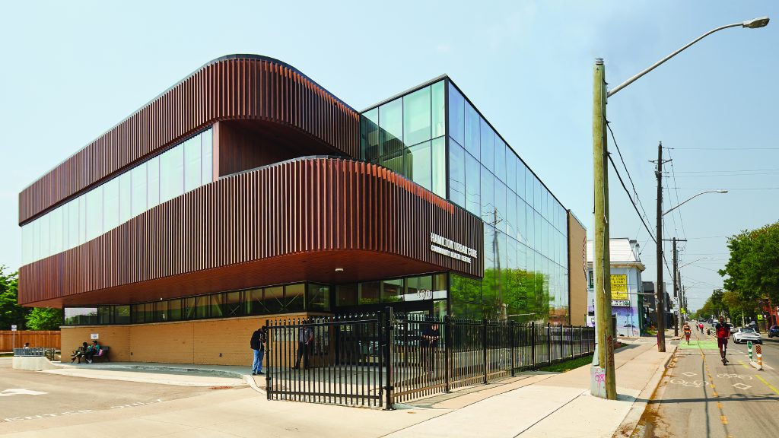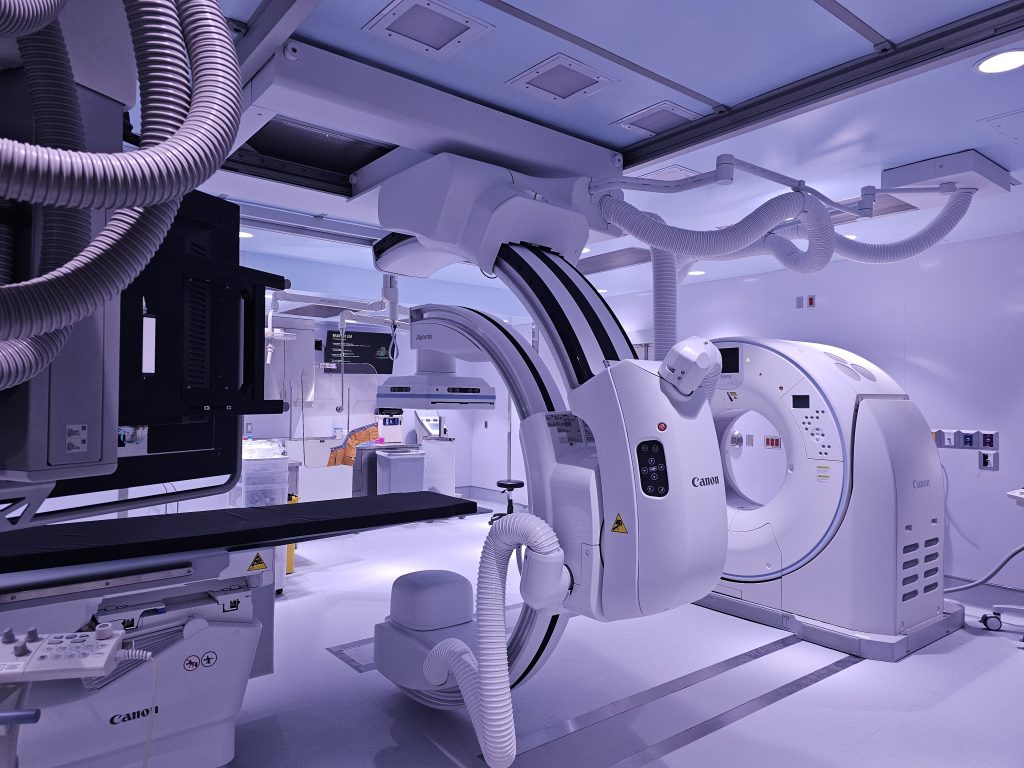The Southwest Centre embodies a new approach to accessing mental health treatment that focuses on a healing and recovery process for Forensic patients – those delegated under the Criminal Code Review Board of Disposition Orders. Here, opportunities for normalized activities and responsibilities within safe and secure environments play an essential role in supporting positive relationships between patient and clinicians.
Nurturing environments enable an efficient and effective flow of inpatients, and, integrate inpatient rehabilitation spaces with clinical support for those returning to their community. Generating opportunities that allow patients to control their recovery process guided the arrangement of treatment spaces – facilitating their movement from a private environment, the inpatient units (house), through the semi-public (neighbourhood) and towards a more public environment, and ultimately, back into their community (downtown). Thoughtful integration of active and passive security systems in interior and exterior therapeutic spaces integrate patient safety and security, as well as avoid negative perceptions of institutionalization.
A necessary part of our assignment was built-in flexibility which required the thoughtful orchestration of architectural and engineering disciplines towards a common goal – achieving the balance between a well described now and a more loosely defined future.
This project is a joint venture with Parkin Architects.
The Southwest Centre for Forensic Mental Health Care was featured in the Behavioral Healthcare 2015 Design Showcase. It was also the overall winner in the category “International Mental Health Design” in the 2014 Design & Health International Academy Awards and was awarded the “Institutional Building Achievement Award” in the 2013 Don Smith Commercial Building Awards.
