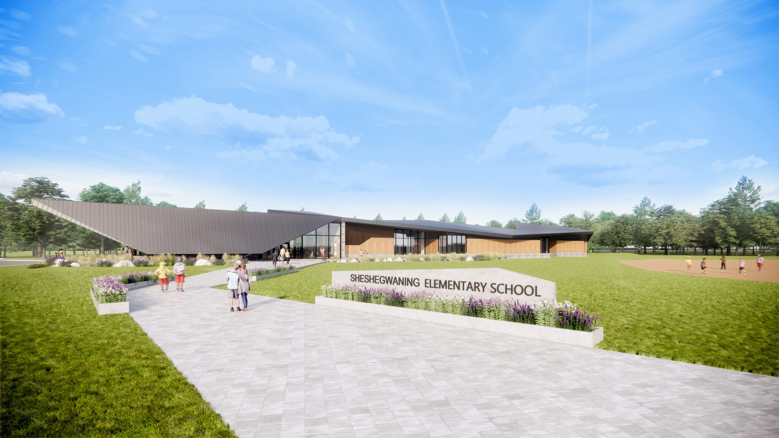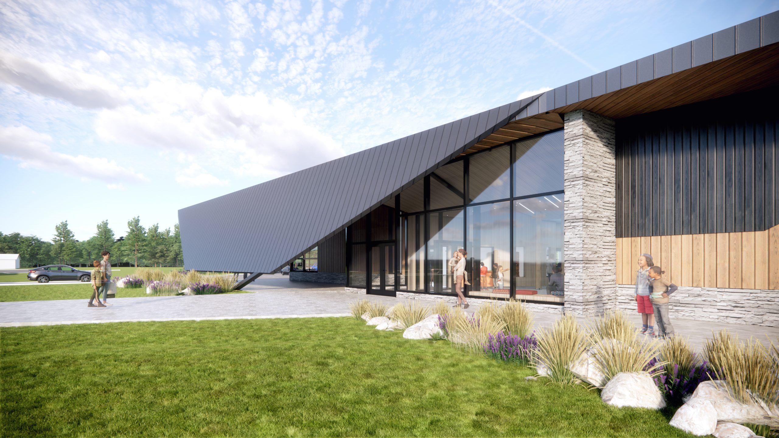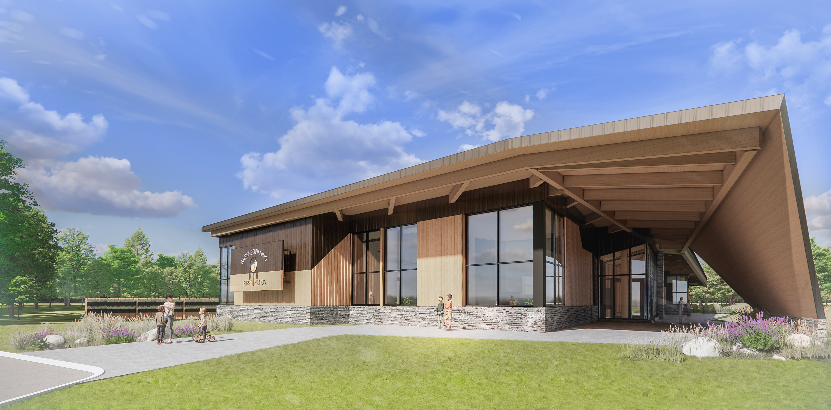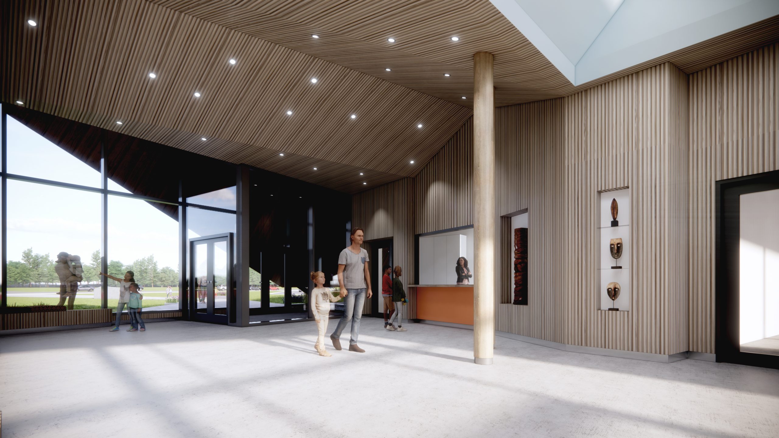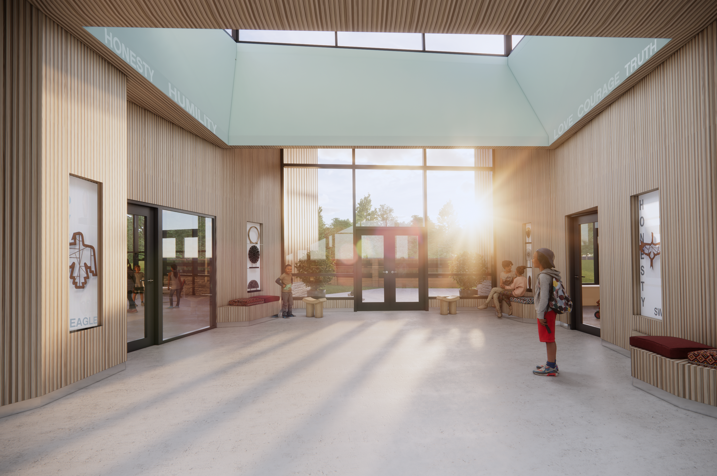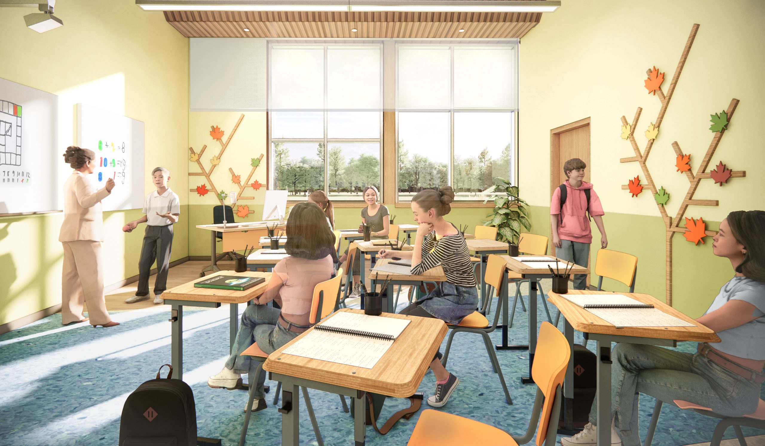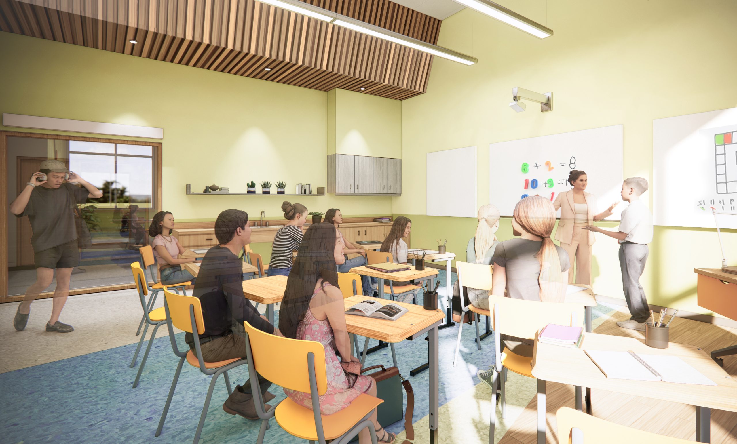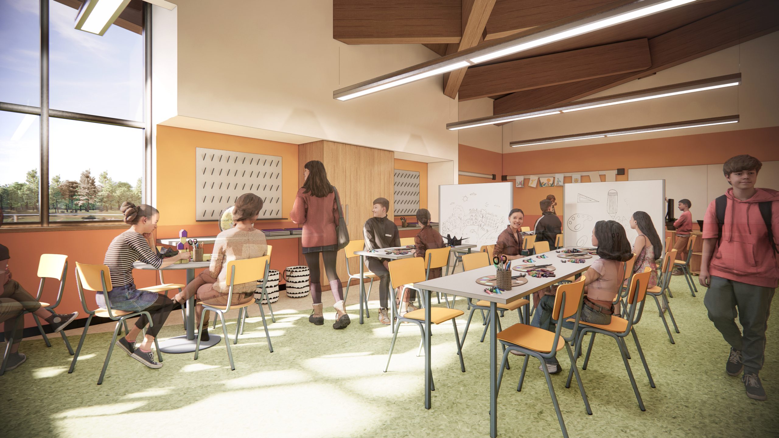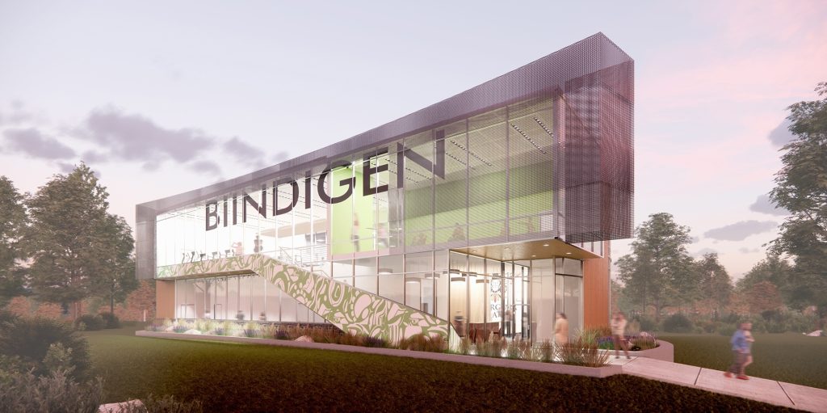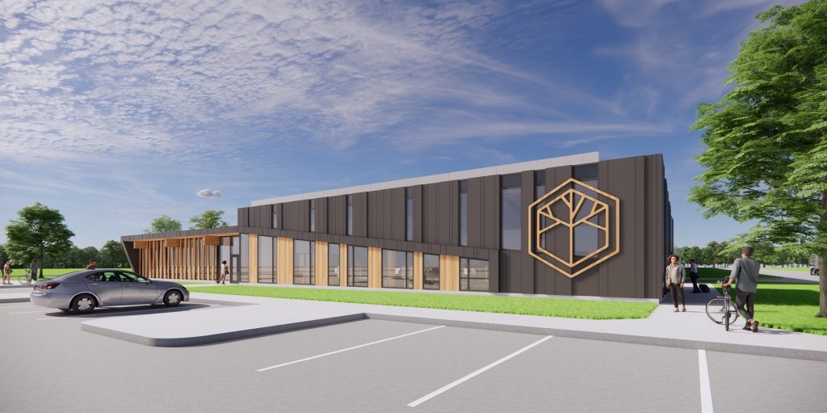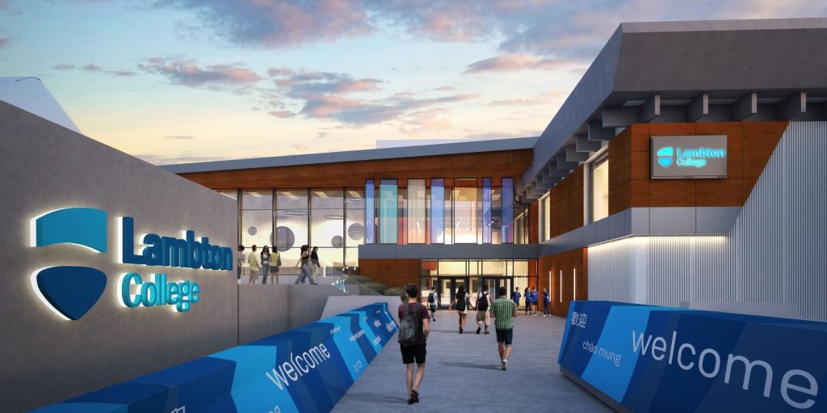An immersive, hands-on approach coupled with true community collaboration served as the framework from which a new First Nations primary school took shape.
Completed in collaboration with Perry + Perry Architects, the new 16,500-sqaure-foot building on the Sheshegwaning First Nation replaces an antiquated, stale and undersized space that provided few amenities to students, staff and other community stakeholders. The school, spread over a single floor, will serve children in the immediate community of Sheshegwaning, as well as the adjacent community of Zhiibaahaasing, as well as provide inclusive and accessible community gathering space for events and ceremonies outside of classroom hours.
The desire to create a warm and welcoming environment for children – one which supports a sense of belonging and connectedness – served as a design cornerstone. Integrated and immersed within the site, the new school promotes sustainable systems and Indigenous approaches to land stewardship. Created spaces carefully consider and incorporate local culture, stories, traditions, and ways of knowing, and simultaneously promote connectivity and emphasize the importance of land-based learning.
The final solution stems from the collaborative relationship between our design team and the community of Sheshegwaning. Walks alongside members of the community, as well as several workshops and an engagement sessions, provided the crucial understanding of the context, history and relationship with the selected site.
The result is a building for the community, designed by the community.

