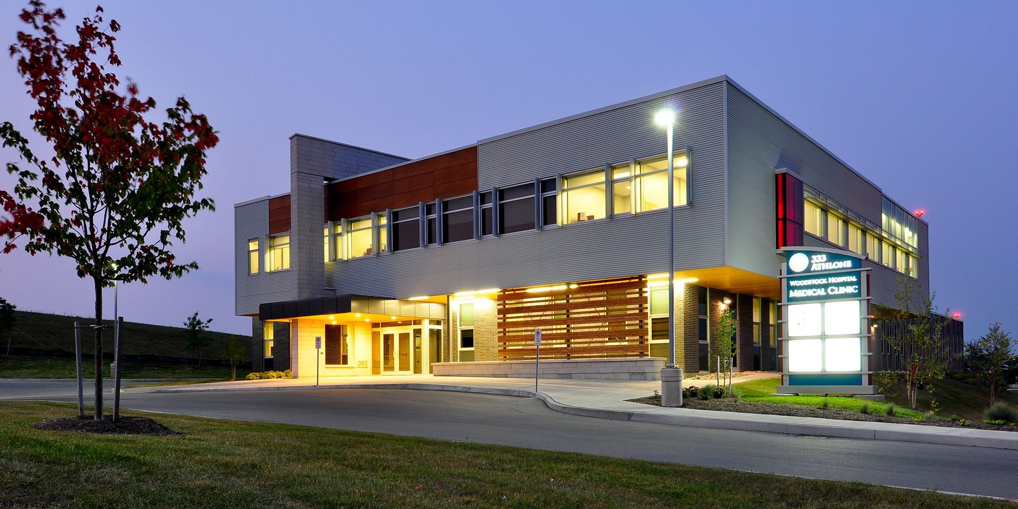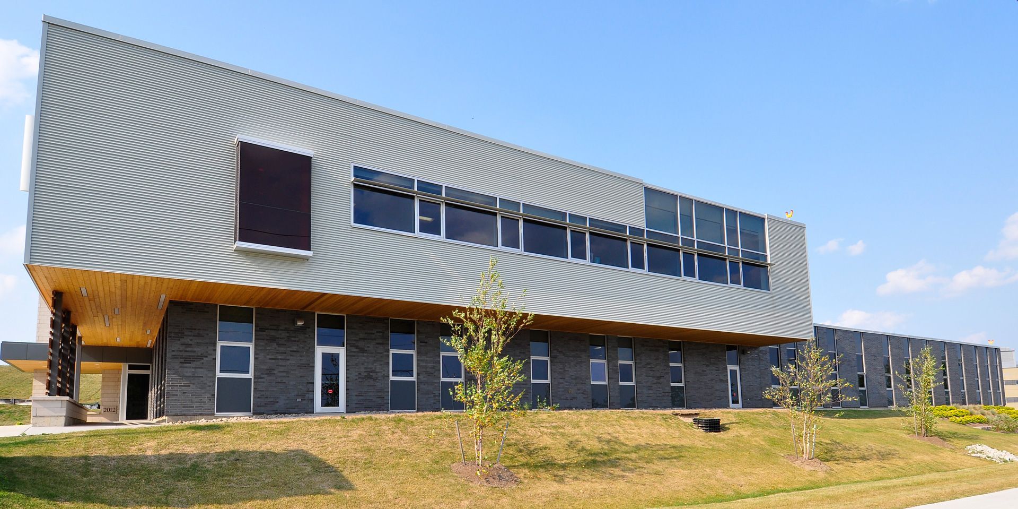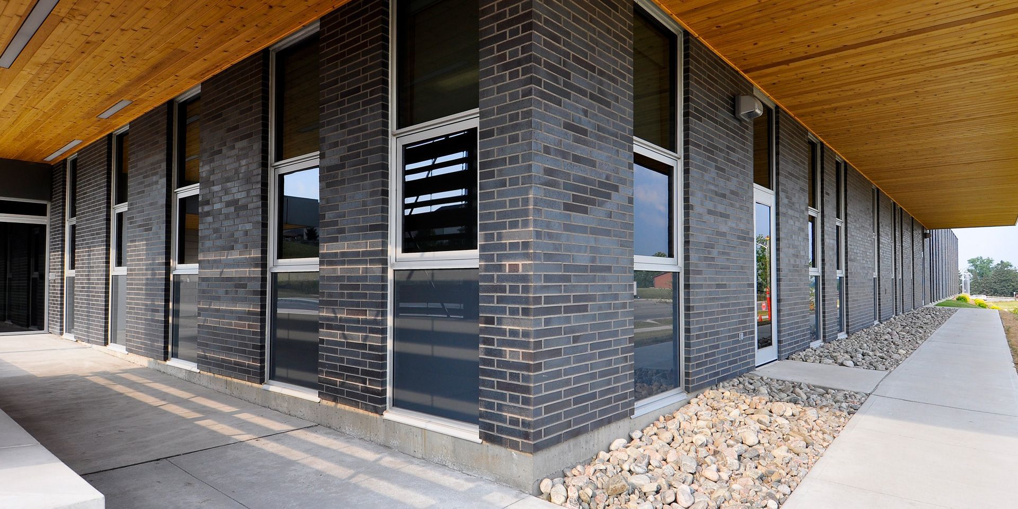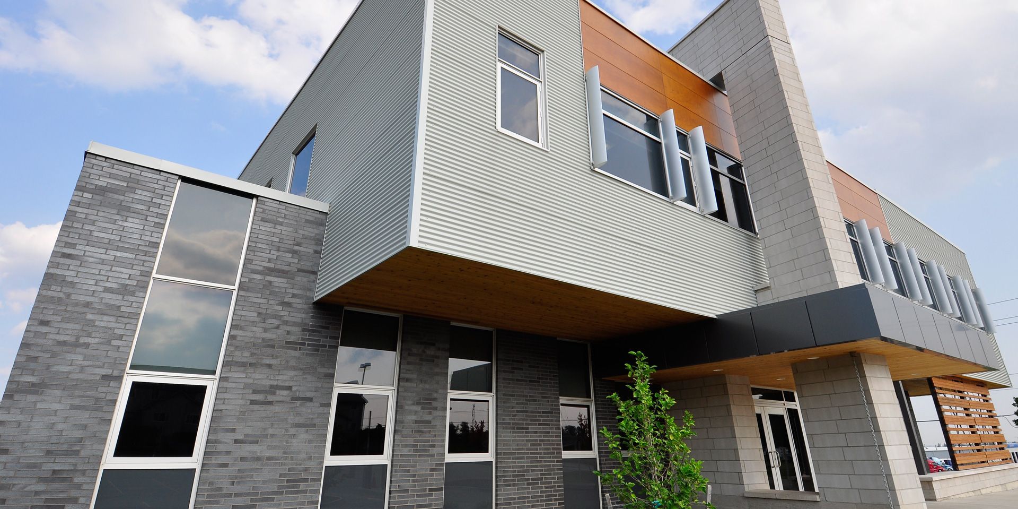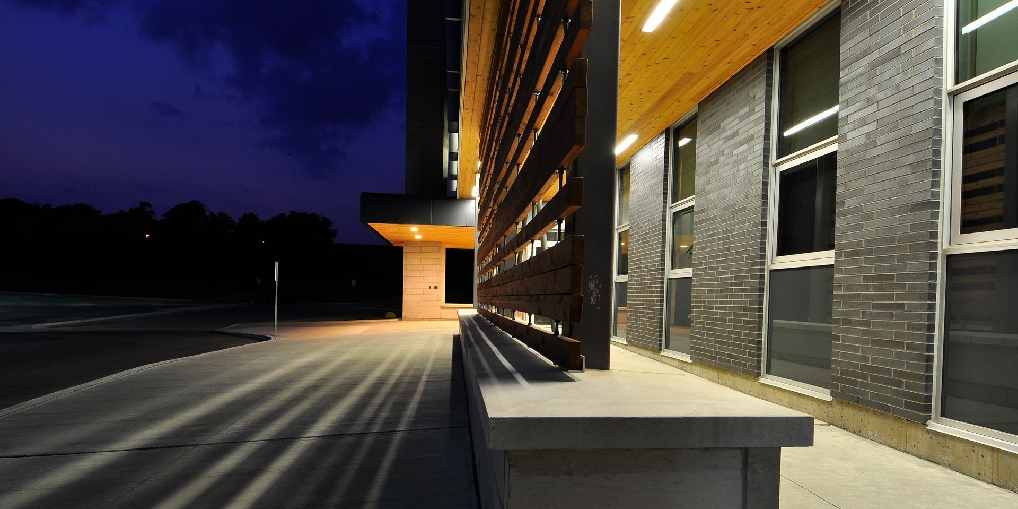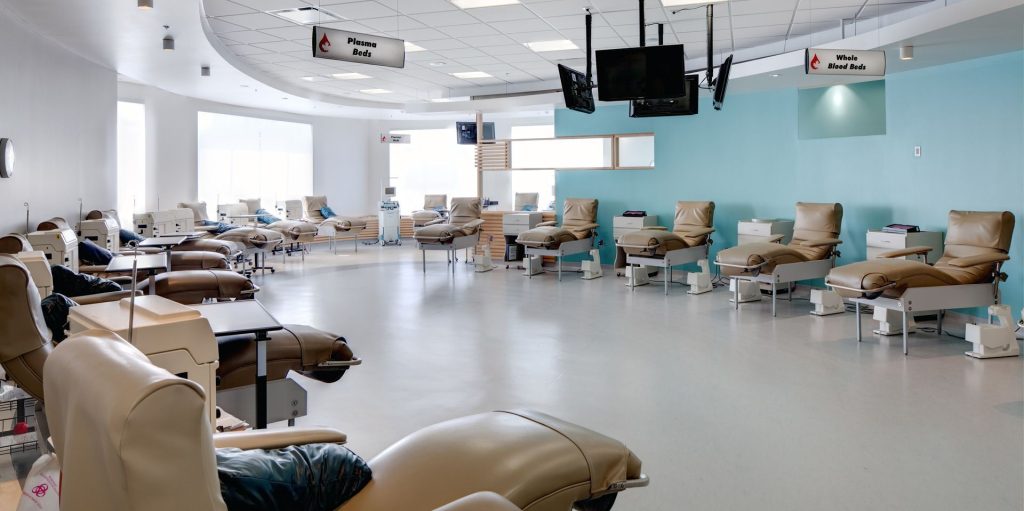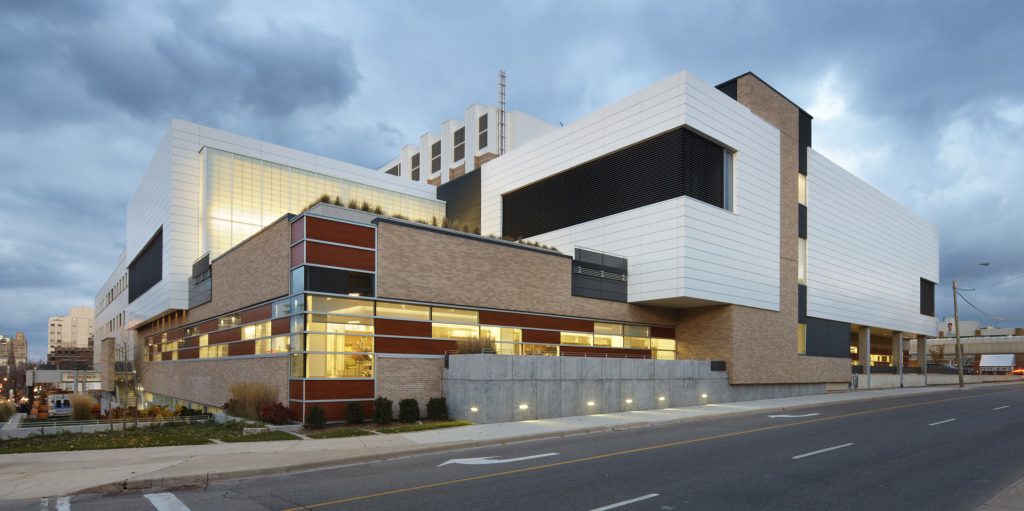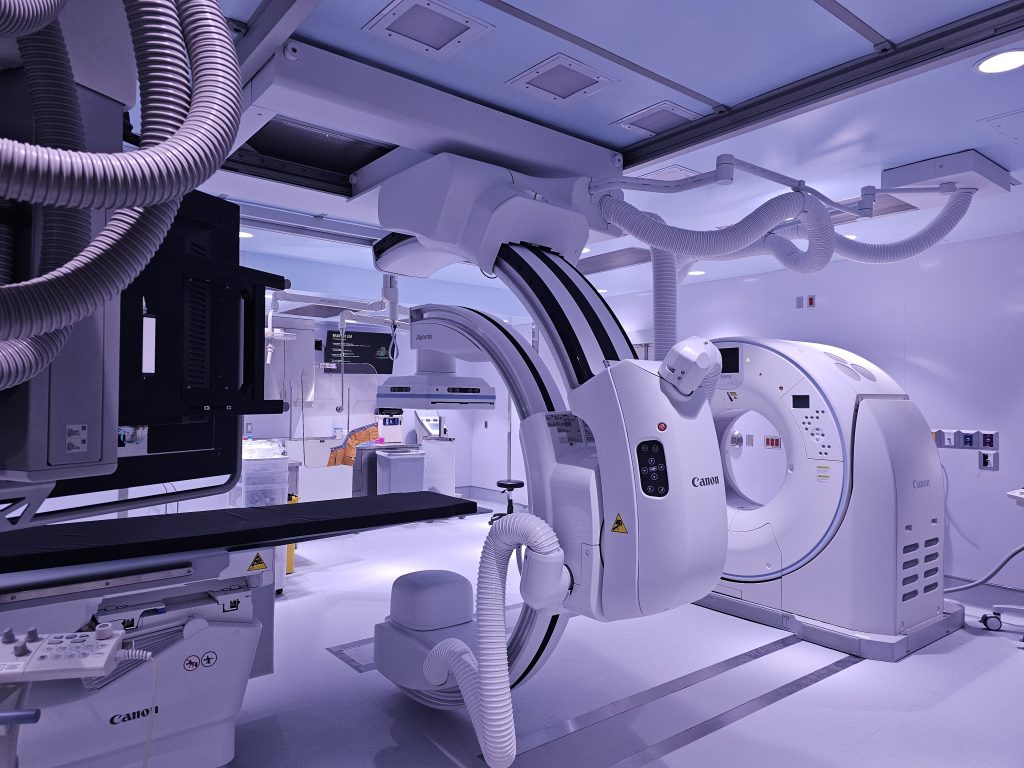The new Professional Medical Building for Woodstock General Hospital provides clinical space for associated healthcare specialists. Separate to, yet designed to complement the hospital, the Medical Building has the distinctive image of a unique environment necessary to attract and retain tenants. architects Tillmann Ruth Robinson recently completed a fit-out of 10,000 sq.ft., planned for future expansion, for new family doctors and a pharmacy, evidence of thriving clinical practices and a safe environment for patients and families. In anticipation of additional demand for space, the one-storey portion of the Medical Building is designed to accommodate future vertical growth.
Central to the aspirations for the look and feel of the medical building is how this facility responds to its site at different scales. On a larger scale, features on the south façade, such as a large coloured bay window on the second floor and a tall raised window, act as “lanterns” that are visible at night from as far away as the distant Highway 401. At a neighbourhood scale, the Medical Building marks the street edge, giving it an urban presence. Walkways from the parking lot to the main entrance are generously accompanied by benches and low canopies. High touch materials – such as wood – mark the main entrance. Here also, a curved stone wall connects the front entry to the main vertical circulation at the heart of the building so providing intuitive wayfinding and a central spine of the building.
