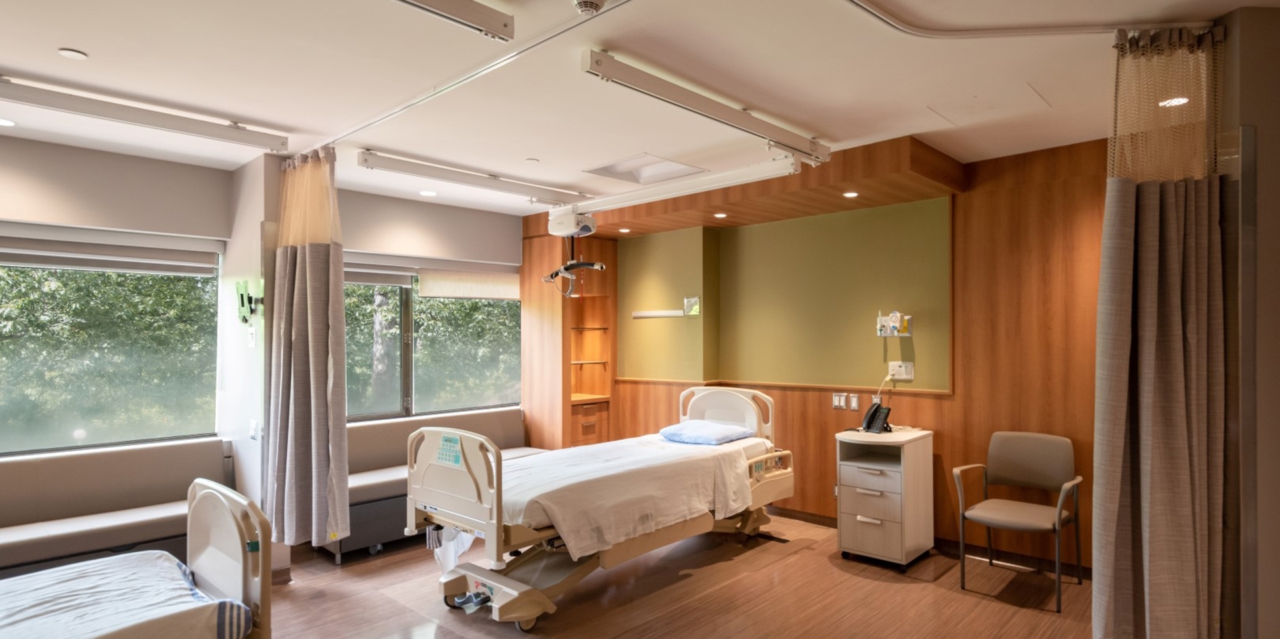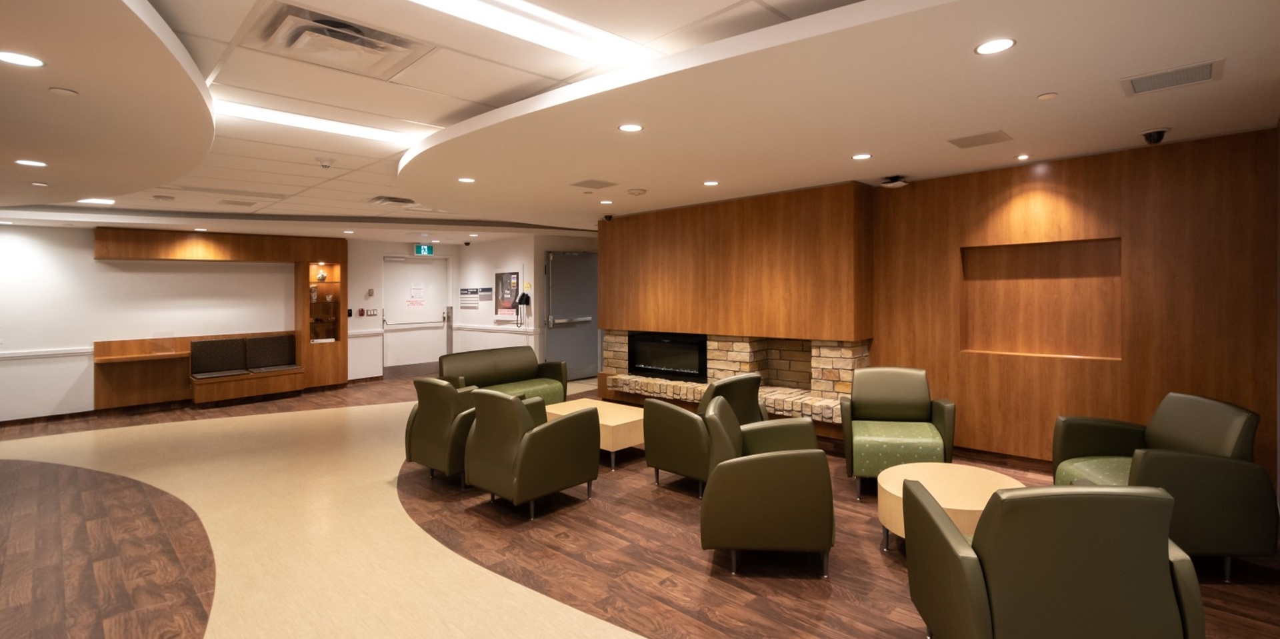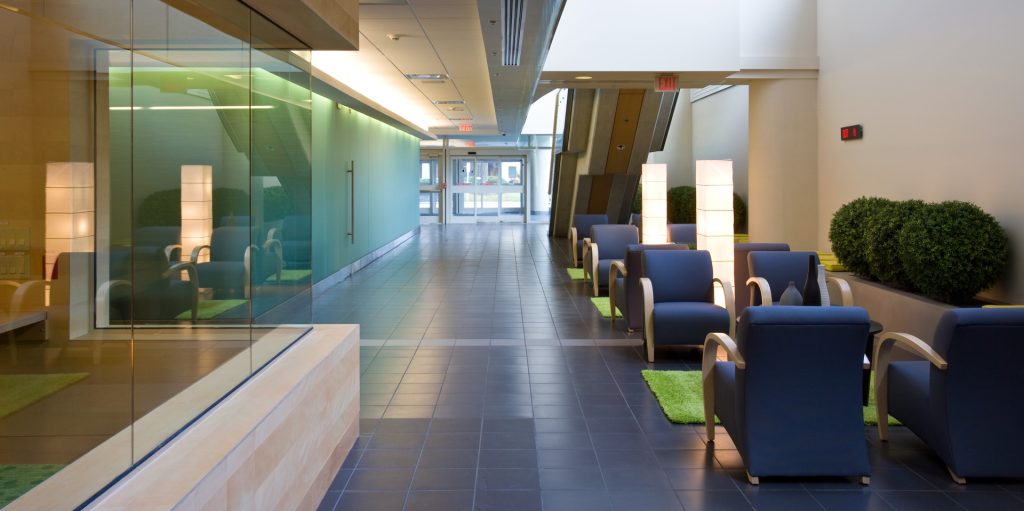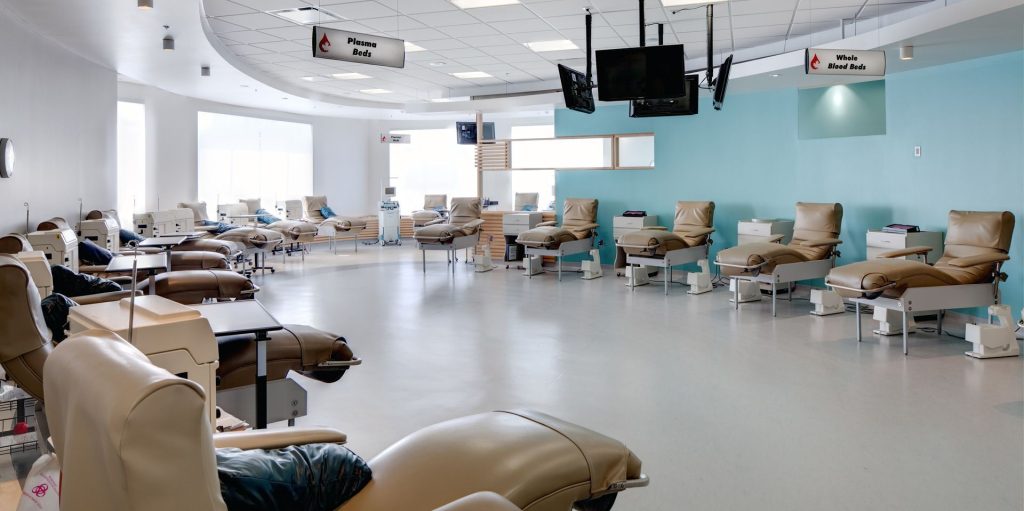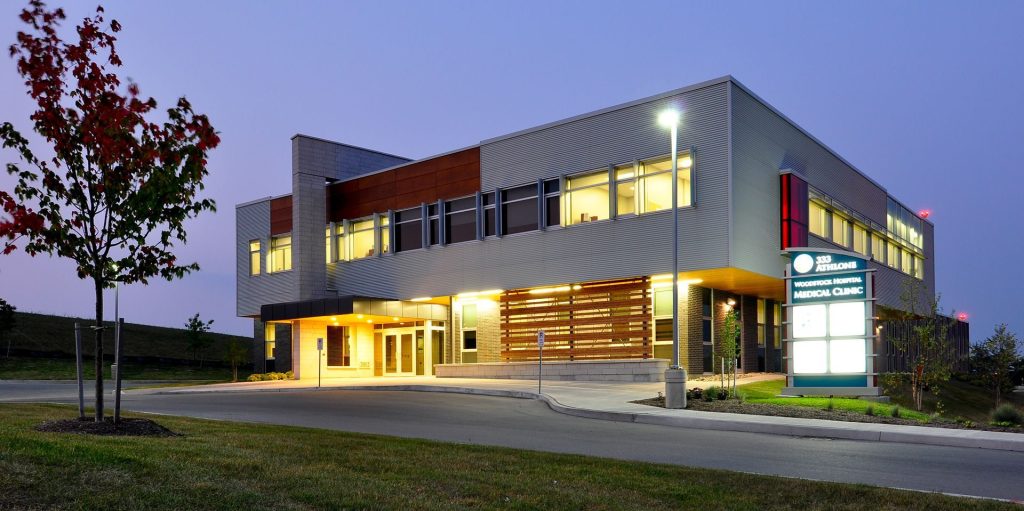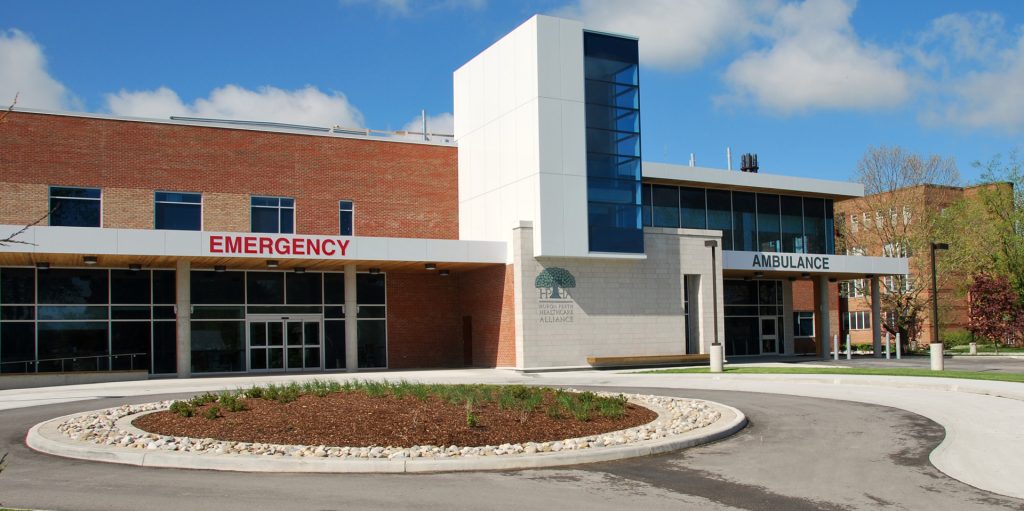At the heart of the Palliative Centre redesign at Sunnybrook is improving the experience of palliative care for patients and their families. The new 35-bed unit, created within an existing wing at Sunnybrook, will provide end-of-life care to 35 patients who are19 years of age or older and have a life expectancy of three months or less. Essential to the success of this project is a phased construction process in order to minimize both functional and operational disruption of adjacent occupied units.
The approach to care here is not about curing, but rather about healing in the true sense of the word – to become whole – by offering support to help patients live as actively as possible until death, as well as families cope during the patient’s illness, and in their own bereavement. Each space is designed to reduce environmental stresses such as intrusive noise and bright lighting and considers how all the senses can be engaged to enhance an awareness of surroundings. Patient and family areas are malleable and can respond to personal preferences to create meaningful spaces to relax, rest, and refresh. A careful arrangement of room types and sizes support choice, as well as a range of physical disabilities and dependence.
New spaces reflect the importance of integrating activities connecting patient and families to the larger world. For example, to help families find the balance between being at the hospital and attending to work or responsibilities at home, work space with computer access, printer and phone is provided in a private space. A small playroom for children, their toys and books allows for interaction of residents with family members of all ages. In-patient rooms provide pull-out cots for overnight family stays.
