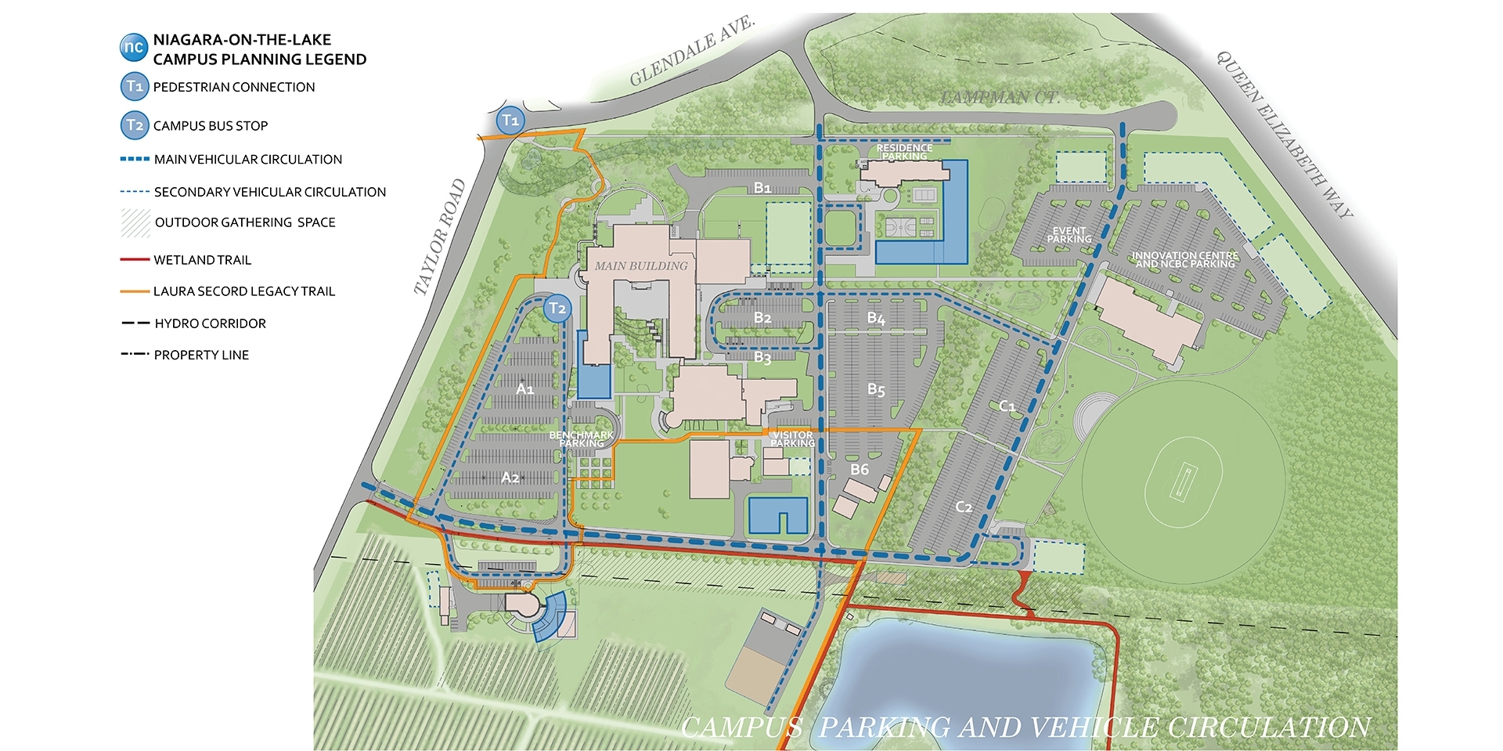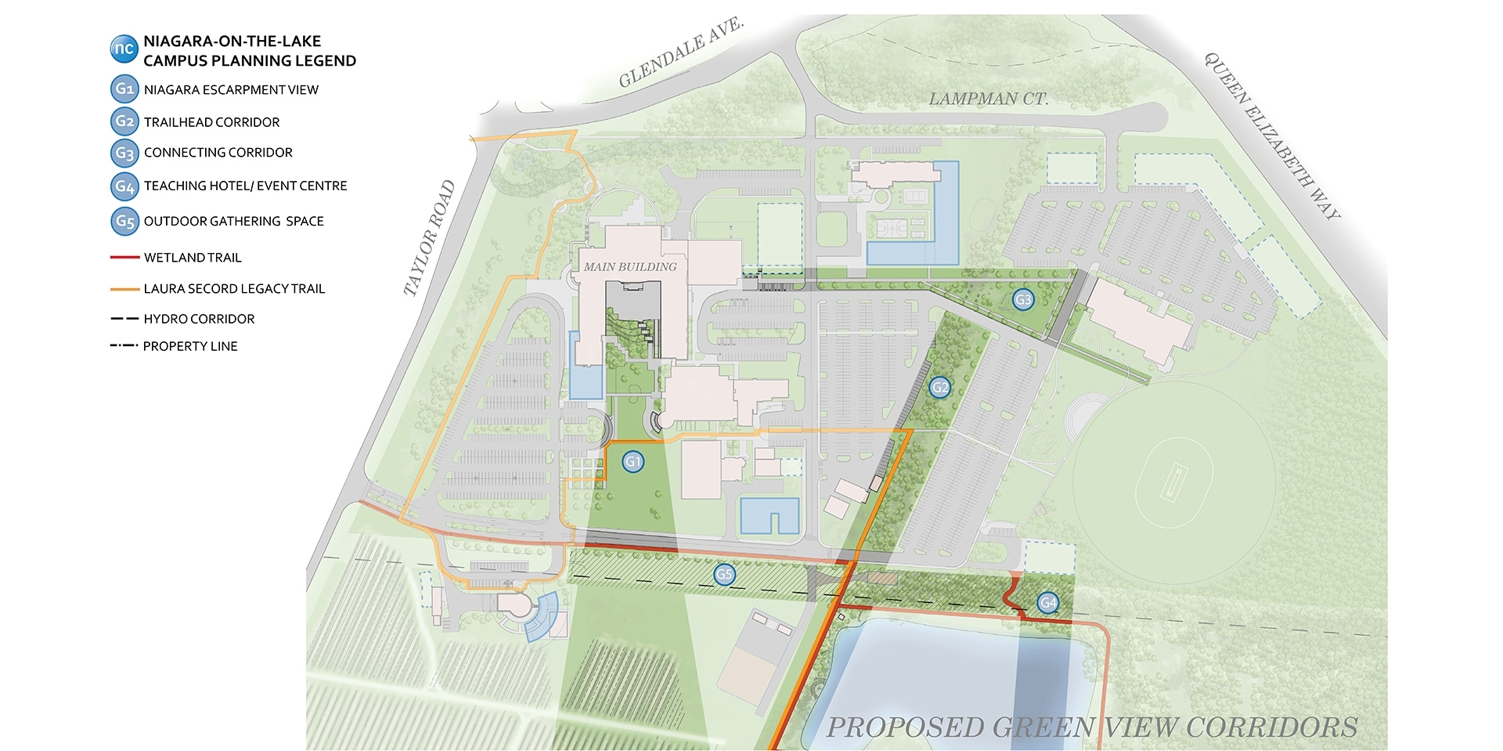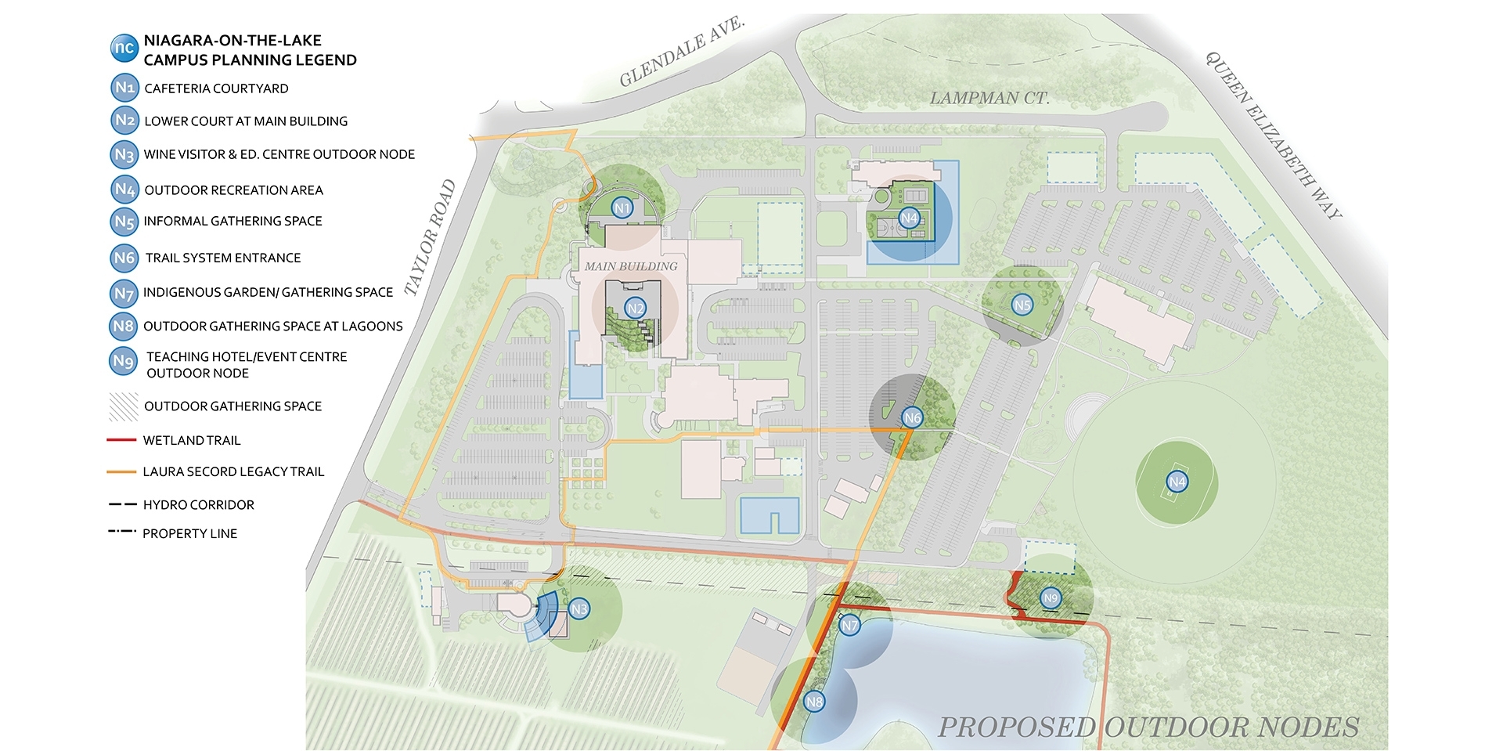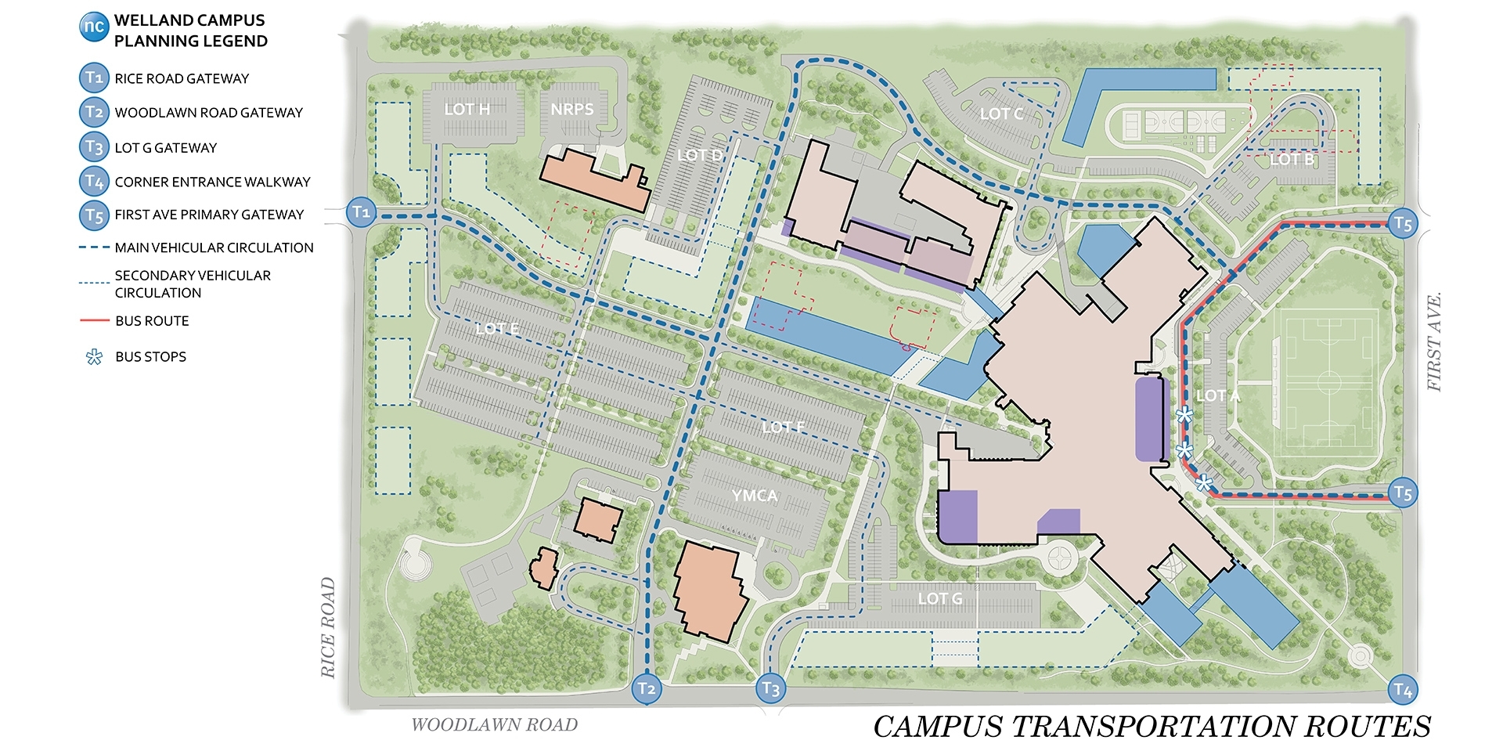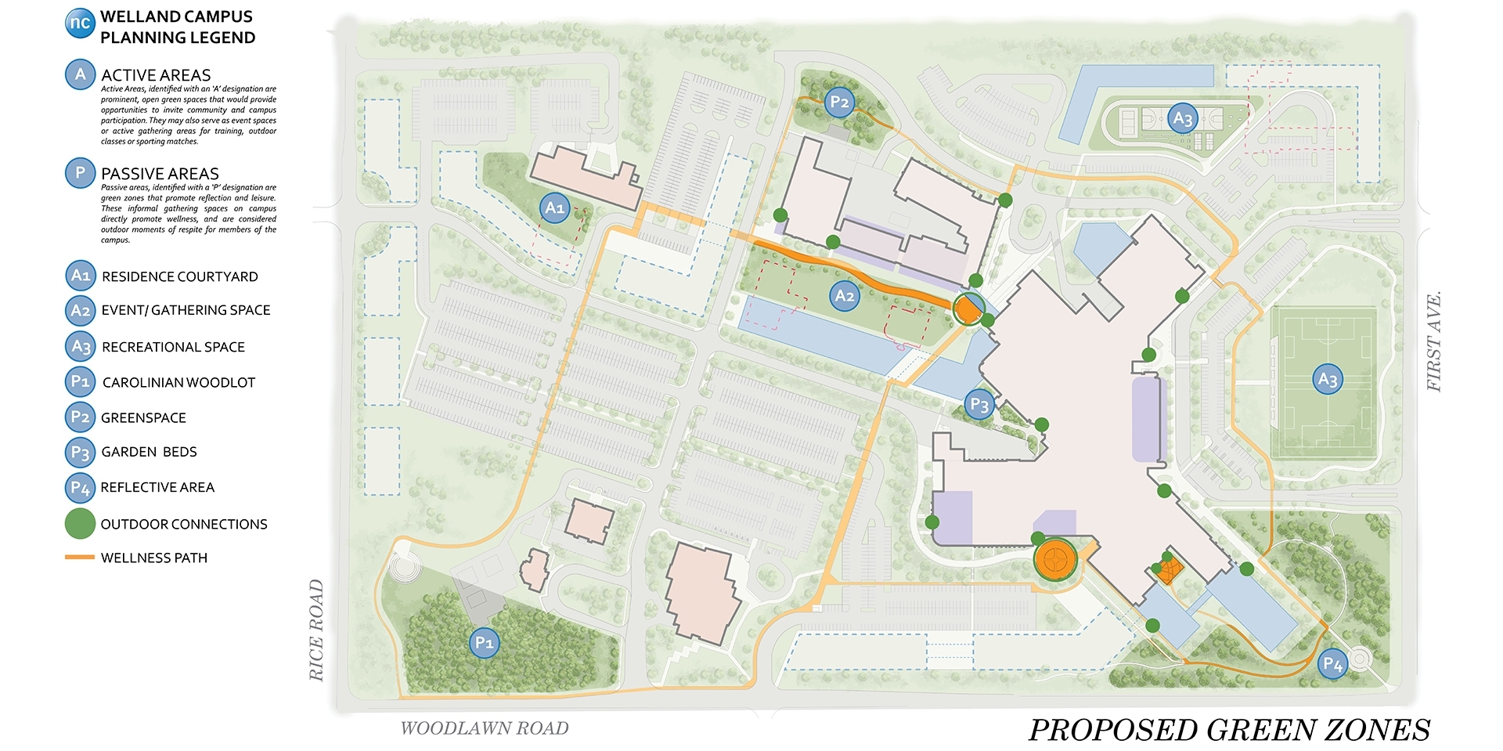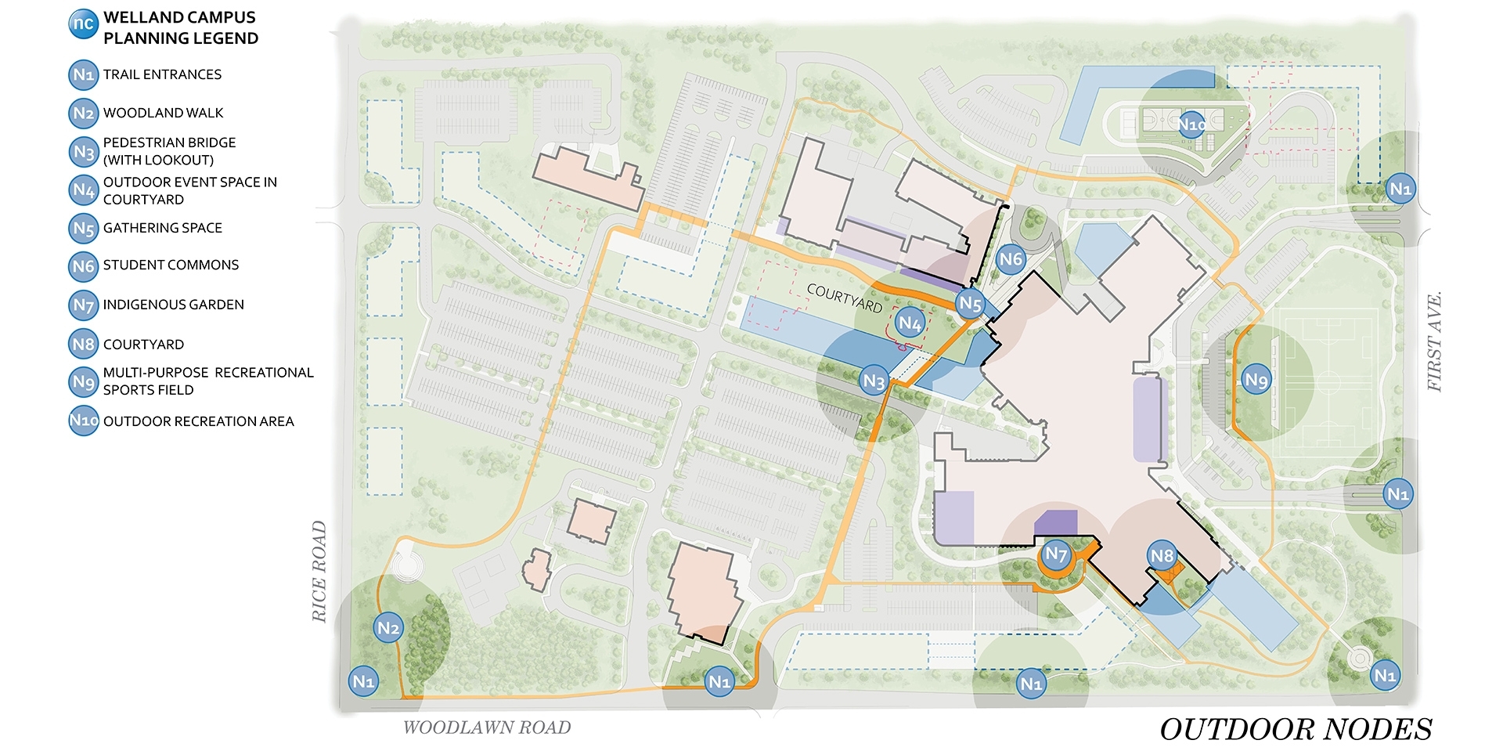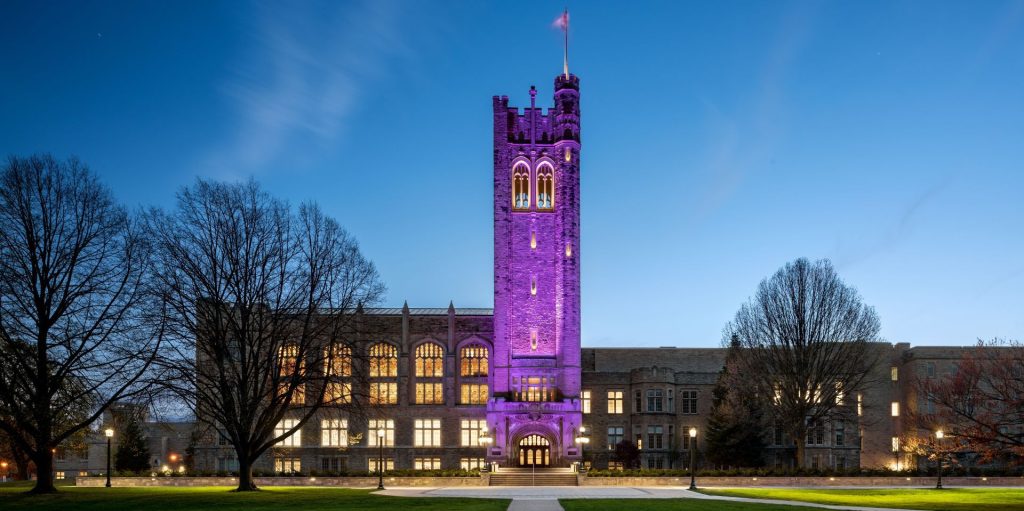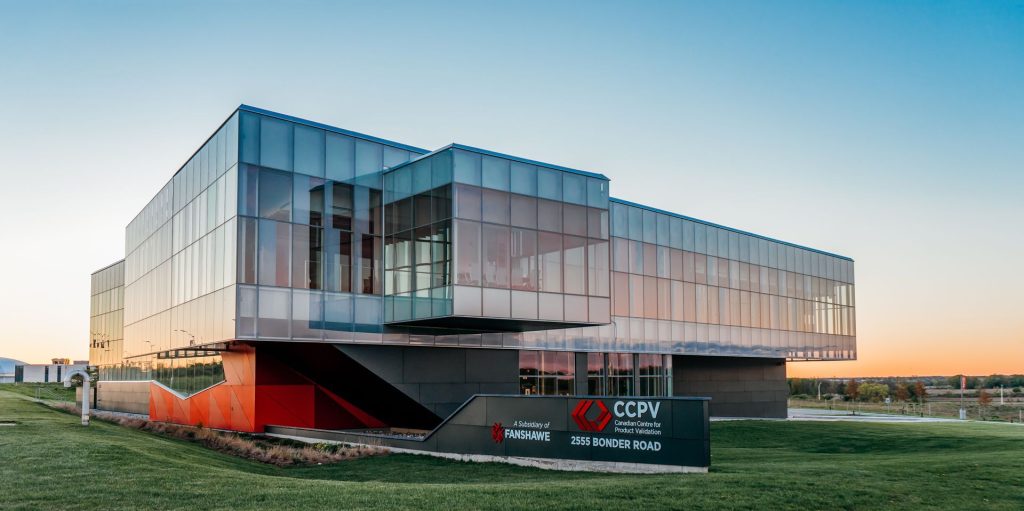architects Tillmann Ruth Robinson were retained in 2019 – prior to the onset of the global pandemic – to help shape the future of Niagara College.
By completing reviews of both the Welland and Daniel J. Patterson campuses, conducting engagement sessions, and developing phased implementation strategies, benchmarks were identified that will define the college’s future success in learning, research, social development, and community vibrancy.
A collaborative and extensive engagement process established the goals of both the college community and external stakeholders, then evaluated and weighed these insights with respect to enhancing the unique culture and character of Niagara College.
The resulting document proposes clear principles that outline direct ways to develop more responsive and effective environments, supporting the future needs of learners, businesses, and industry. Strategies for improving the college’s sense of place detail a better framework for open space, more thoughtful landscaping, stronger campus connections, key building renewal initiatives, and exciting new development possibilities.
Last year, following submission of our Master Plan, architects Tillmann Ruth Robinson were re-engaged to reassess, reevaluate and update the plan based on lessons learned from Covid-19. This included examinations of issues such as hybrid and online learning models, as well as Evidence-Based Design considerations, including connection to the outdoors in all seasons, and wellness paths.
Alignment with the college’s new Strategic Plan was served a key driver to the refreshed plan. This included the new prioritization of the nursing program, as well as tech and trades, to reflect community needs highlighted by the pandemic.

