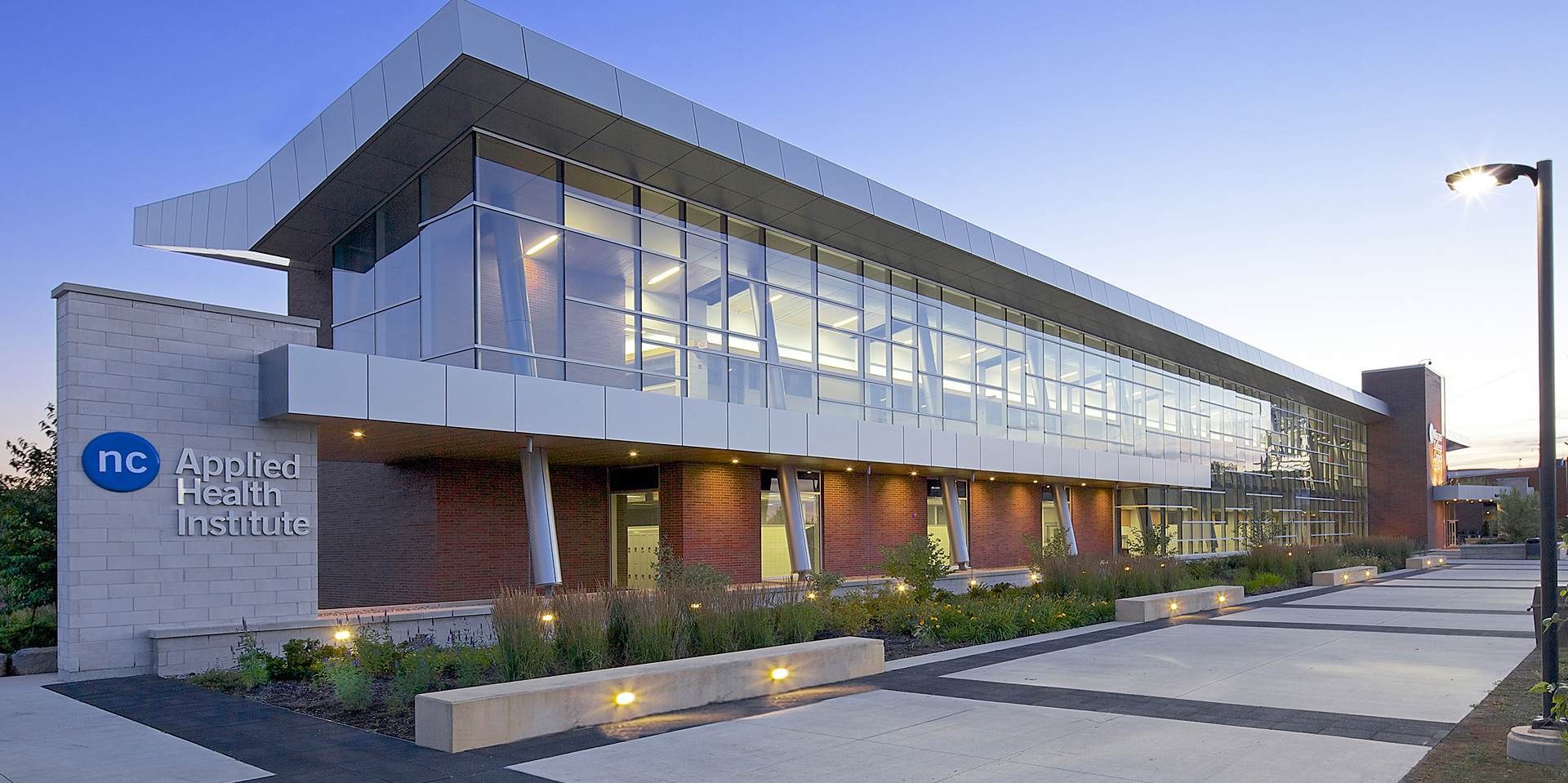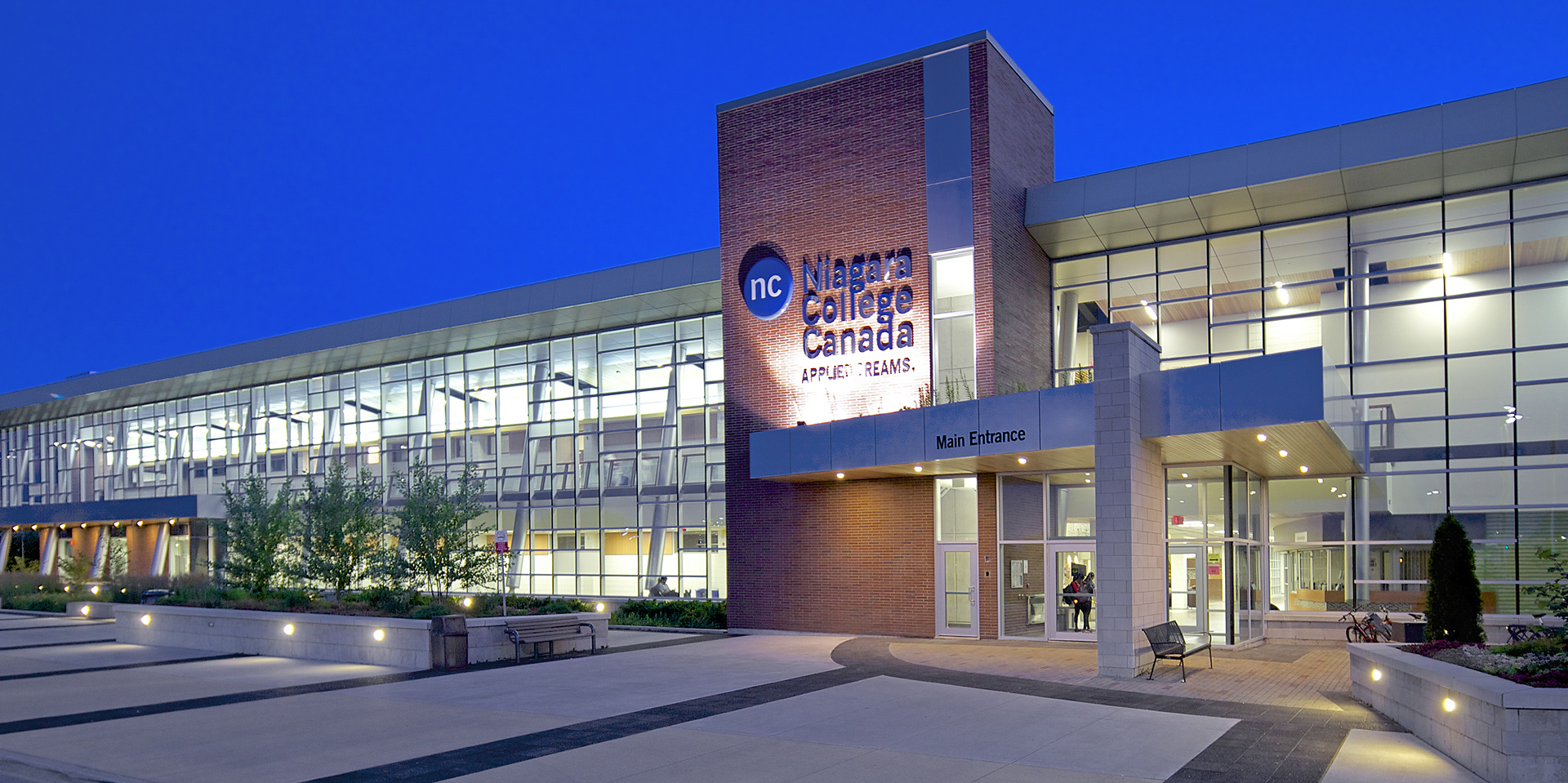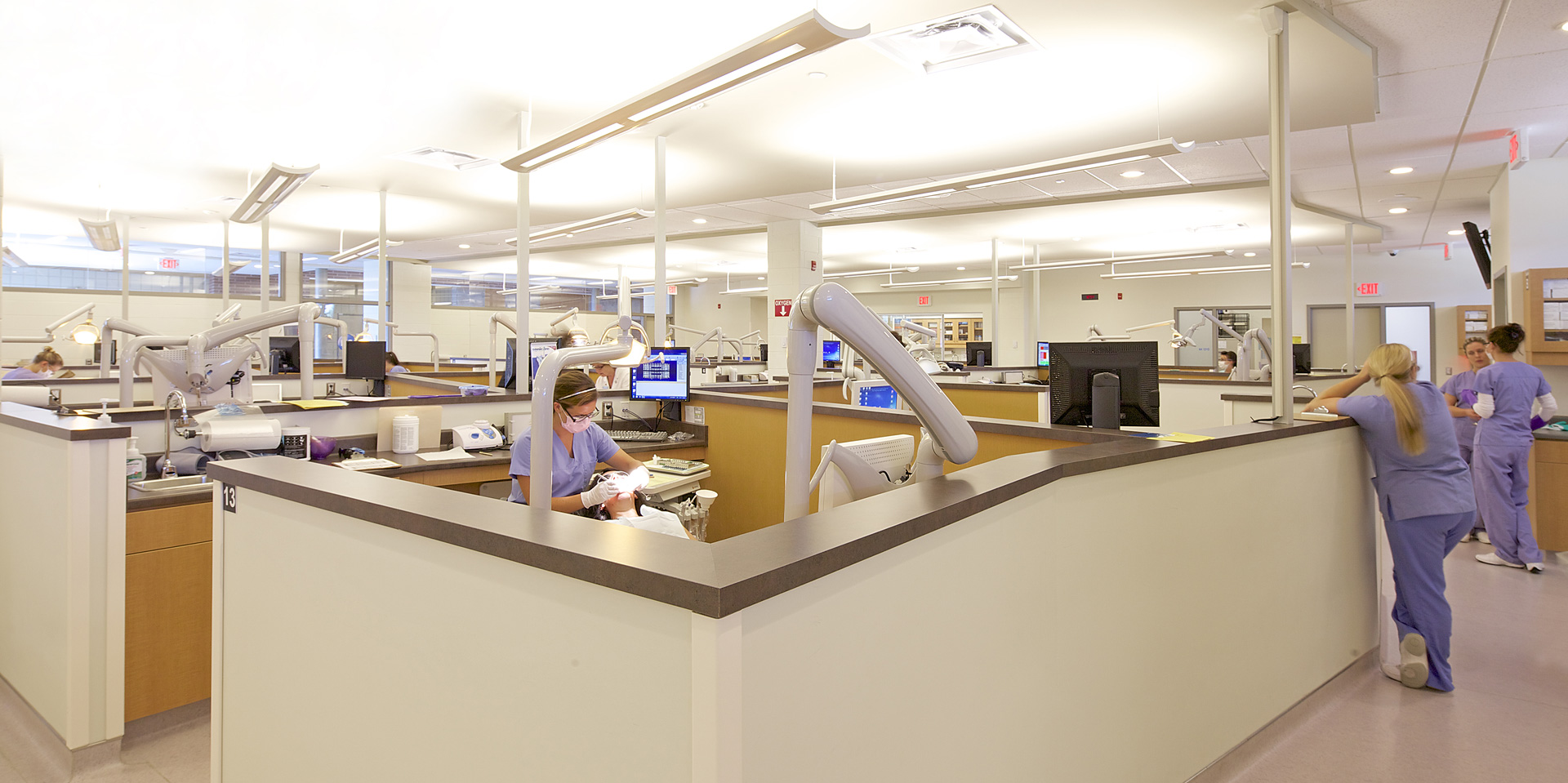As a key component of the Welland campus Master Plan developed by architects Tillmann Ruth Robinson, the Applied Health Institute is a landmark building for Niagara College. Envisioned as a gateway to the campus, the Institute is an integral part of a sequence of spaces connecting the campus and its landscape to the surrounding community.
Home to Niagara College’s applied health programs, the AHI accommodates key health programs and related community health services including the college’s dental, occupational and physiotherapy, pharmacy, support work, nursing, and pharmacology programs. Leading-edge simulation laboratories,as well as a dental clinic and community wellness clinics are designed to support a collaborative-based interdisciplinary health education, with a strong focus on flexible and sustainable features.









