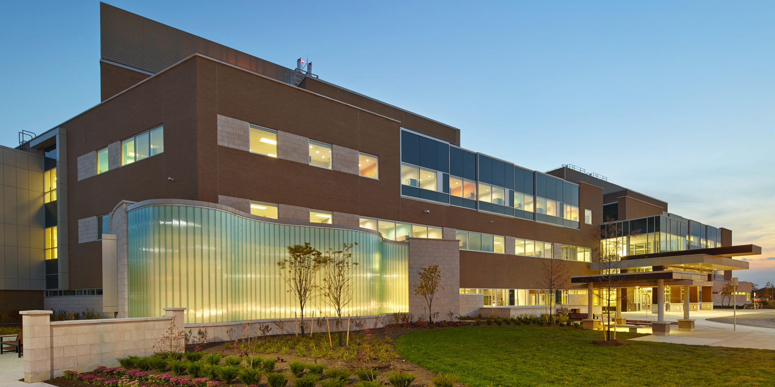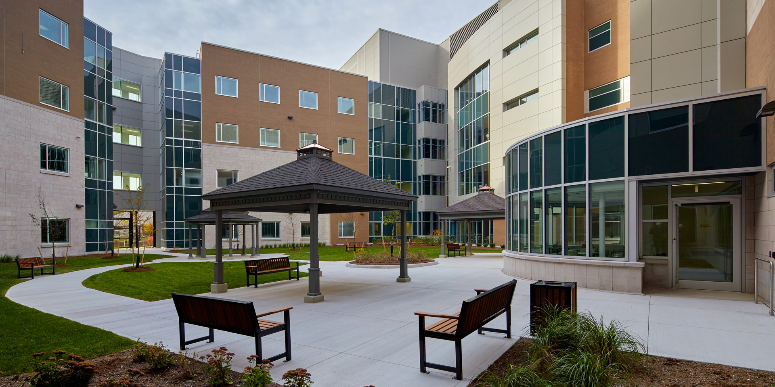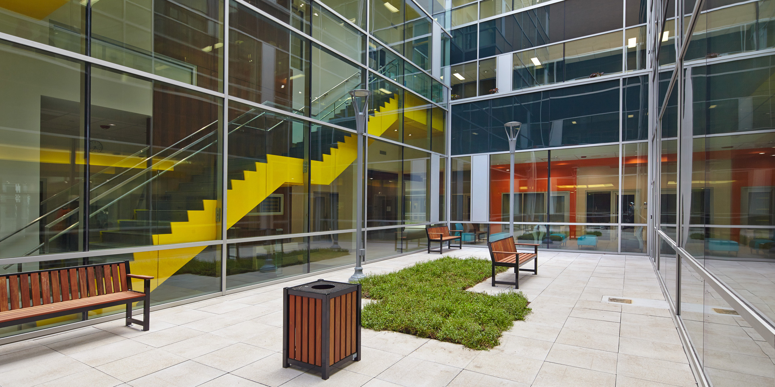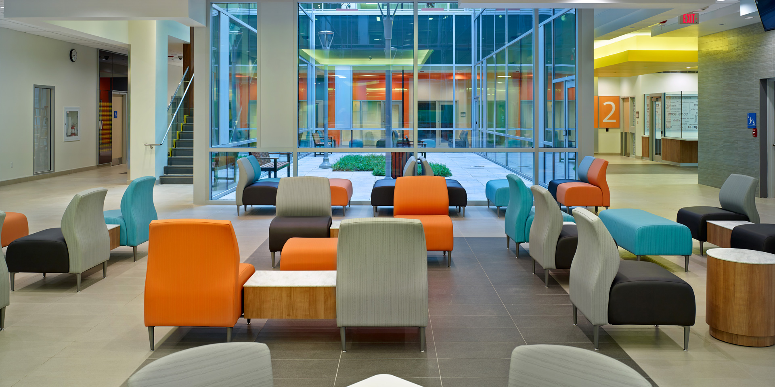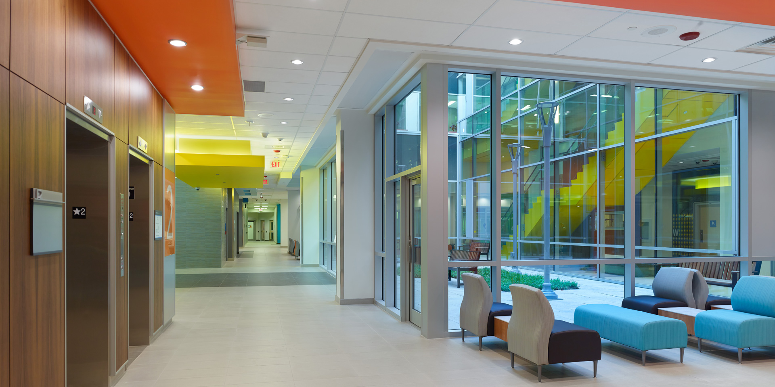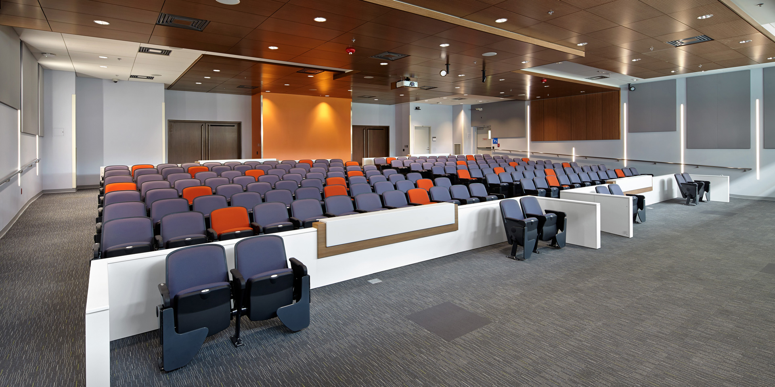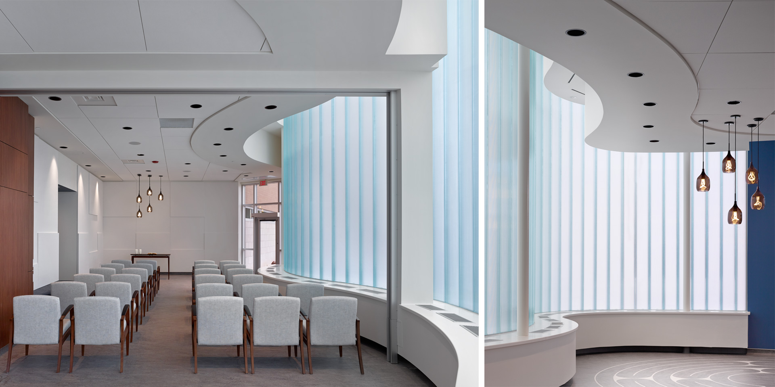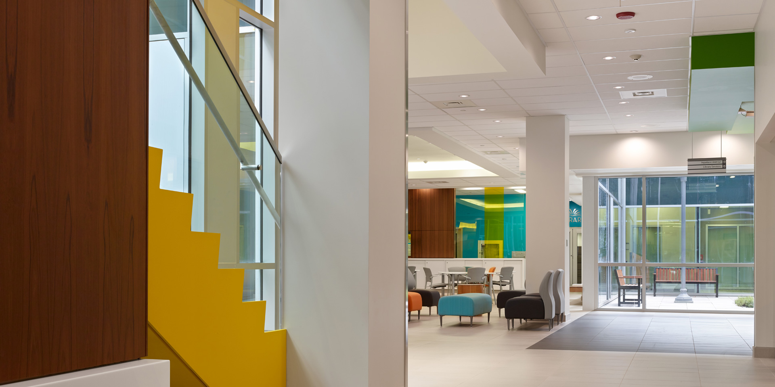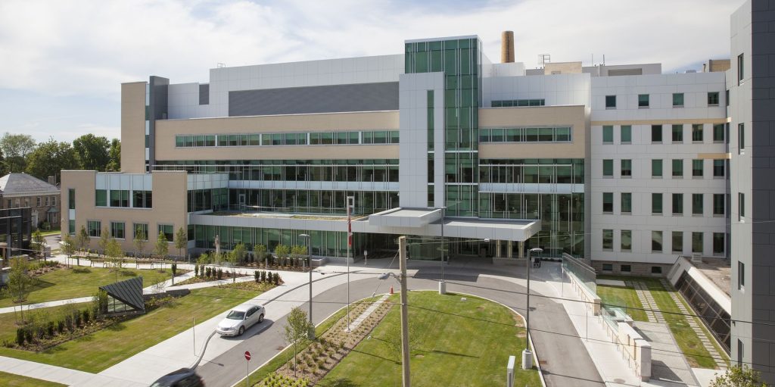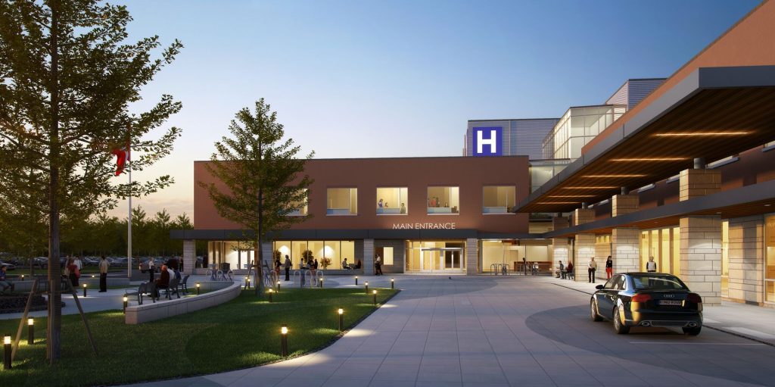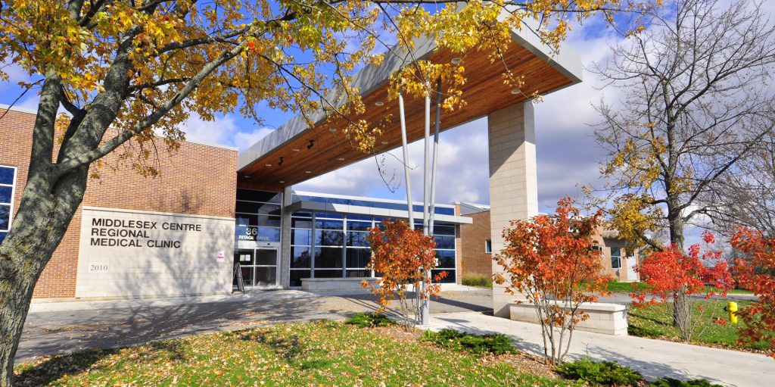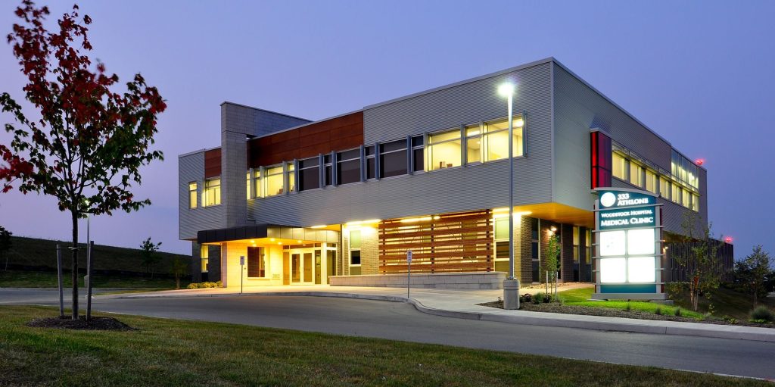Guided by the values of St. Joseph’s Health Care – respect, excellence and compassion – the new Mental Health Care Building at Parkwood, supports the ground-breaking practice in patient care, teaching, and research that is revolutionizing our mental health care system. The new facility is also transforming the grounds and landscape of the existing Parkwood Hospital, well known to Londoners for therapeutic and healing services.
This new building is the first significant institution entering London from the south. As envisioned by our Master Plan, the new facility uses it’s built form and relationship with adjacent buildings to strengthen existing urban edges and advance campus-wide connections. While set back a large distance from Wellington Road, the building has a mass and form in keeping with other structures on the site.
RMHC at Parkwood promotes care that is customized to the needs of each patient, allowing a seamless movement across the hospital environments and community based services. By providing a safe environment – the urban analogy of house, neighbourhood and downtown – patients are encouraged to take responsibility for, and control of one’s own recovery. This Joint Venture project was completed with Parkin Architects.
The Mental Healthcare Building at the Parkwood Institute was featured in the Behavioral Healthcare 2015 Design Showcase.
