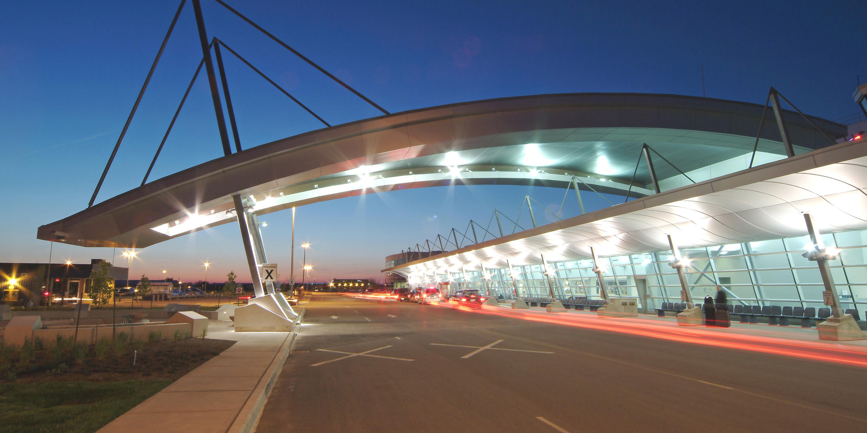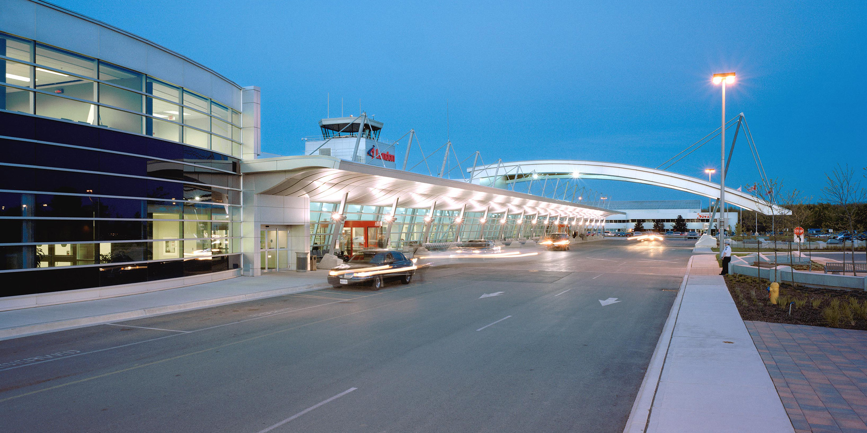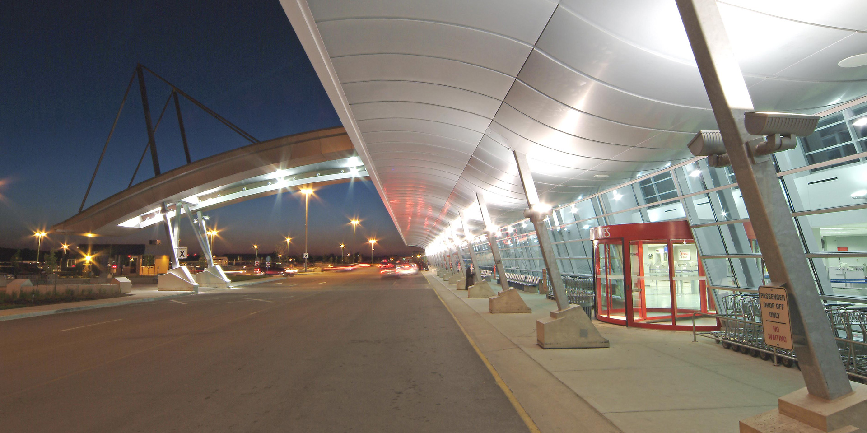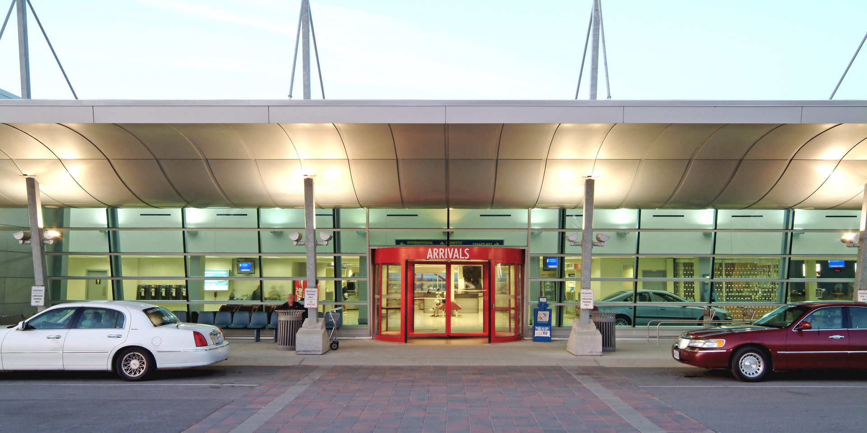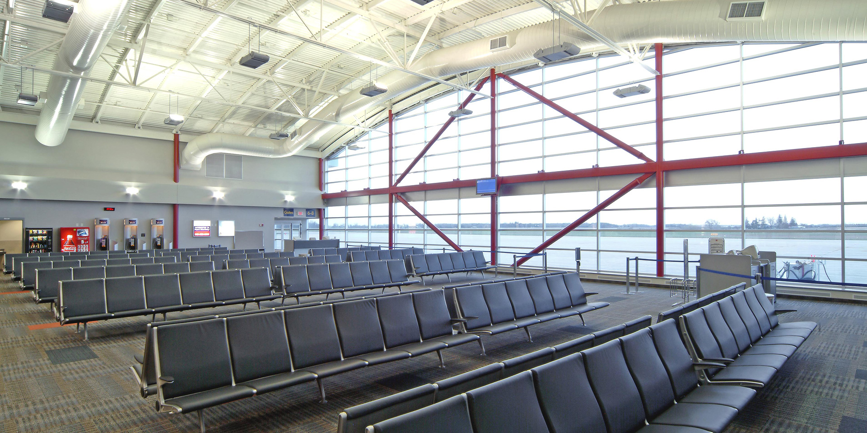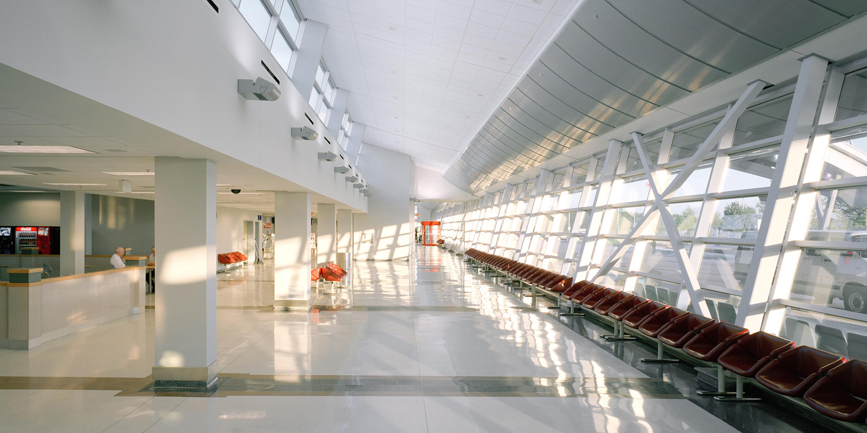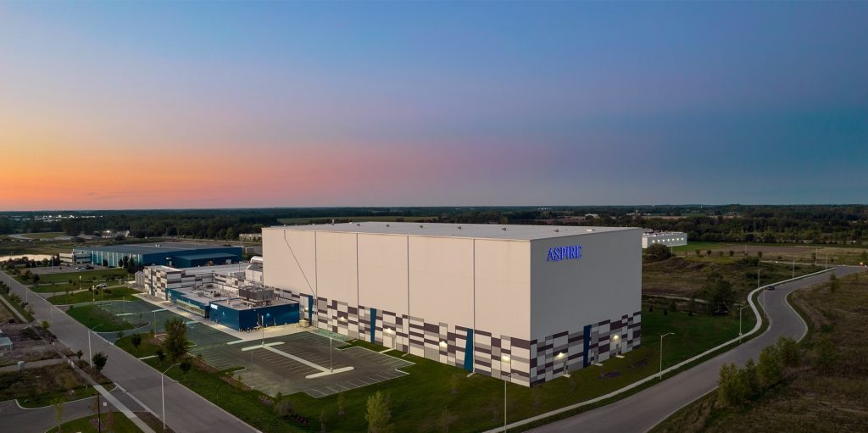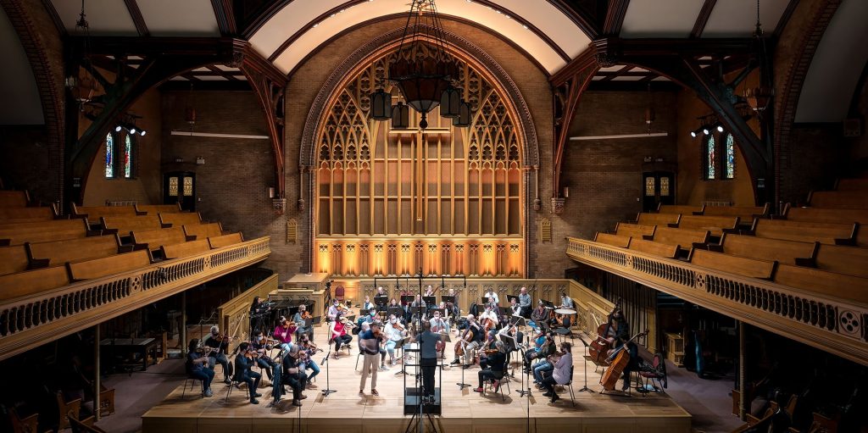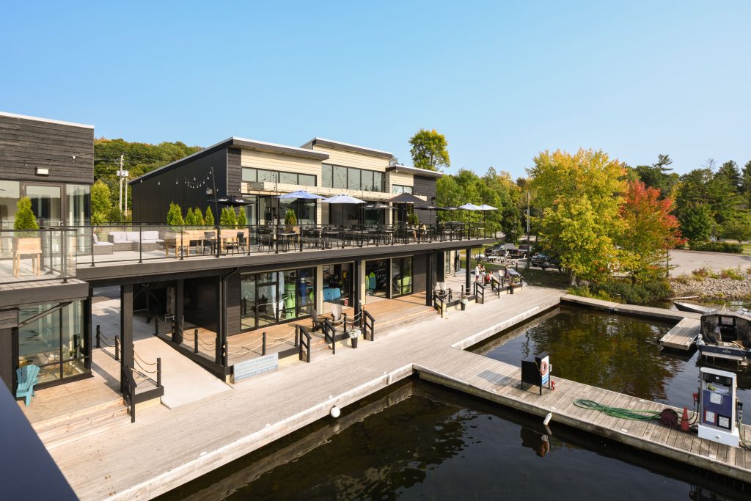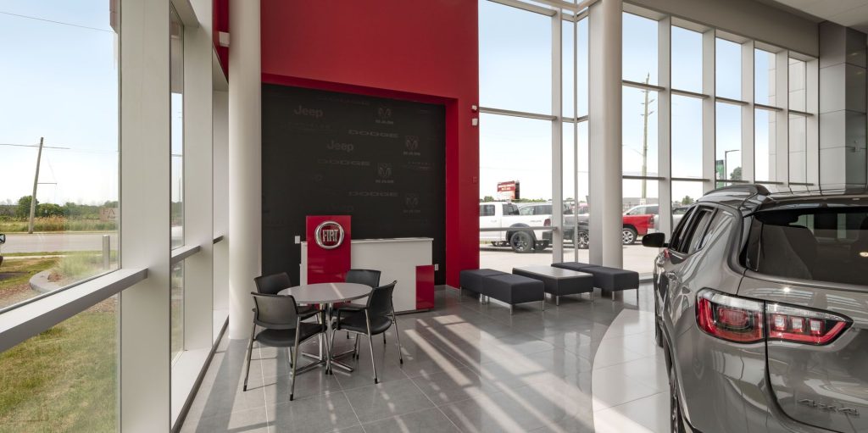Serving southern Ontario’s domestic and international air travel needs is the London International Airport. Anticipating a 90-110% growth in passenger volume over the next 15 years, the Airport determined that extensive renovations and expansions were essential to accommodate passenger expectations of comfort and service in world-class surroundings. New passenger handling facilitates were check-in to each aircraft gate.
- All inbound passenger flows are now segregated according to either domestic or international points of origin.
- Supports CIS facilities and airline operations offices.
- Supports airside/gate servicing.
- Areas increase 250%.
- Required changes to the existing apron and taxiway and realted office components.
- Required selective demolition, construction phasing to maintain full operation of the airport.
- Design is extremely flexible to accommodate future expansion.
Like many other cities, the airport is the first place of arrival as well as a point of departure for visitors, business travelers and vacationers. As a gateway to the City of London, the new airport embodies the motion and excitement of travel
The project delivery methodology has been structured to maintain uninterrupted service throughout all construction activities. The project consists of a total renovation and major additions to all sides of the current Air Terminal Building (ATB). The project design included complete rebuilding of the administrative offices and Customs as well as the installation of all new baggage conveyor systems. Baggage facilities for incoming and outgoing were extended and modernized. Major extension of the public concourse as well as a new Passenger Holding Room and enclosed gates were completed.
Significant contemporary design elements and re-cladding created a brand new contemporary Airport. Footings and sub-structure were conventional concrete. The major structural frame is steel deck with concrete infill on deck. The roof is insulated steel deck with single ply membrane roof. The building is clad with blue tinted glass curtain wall system and architectural block in less visible areas. Existing Nav Can Control tower is retrofitted with aluminum composite panels. The major canopy and porte cochere were roofed zinc composite panels as well as the soffits. The building mechanical included roof Top HVAC units fed from existing boilers and chiller systems. This project received a first place award in the 2005 London Urban Design Awards Program.
This project was completed in joint Venture with ZASA.

