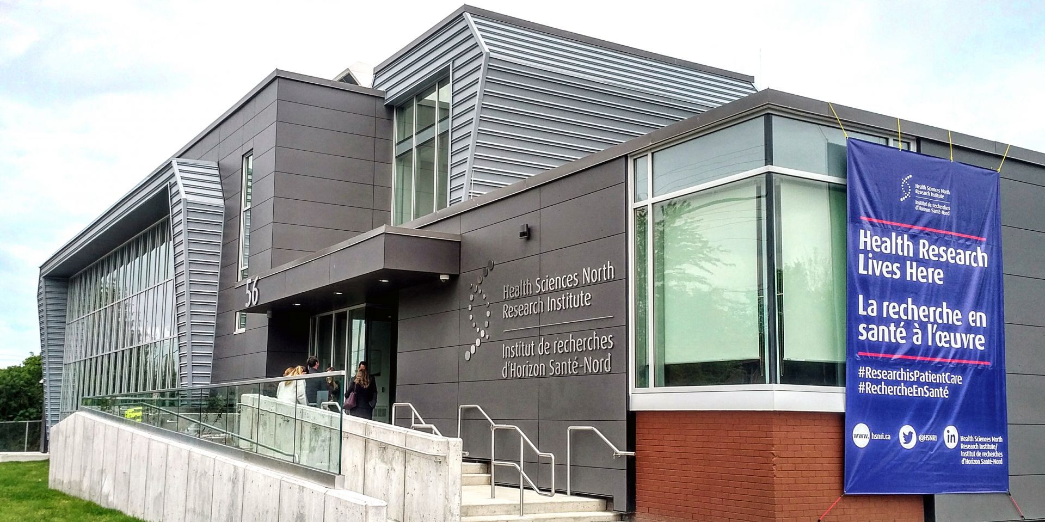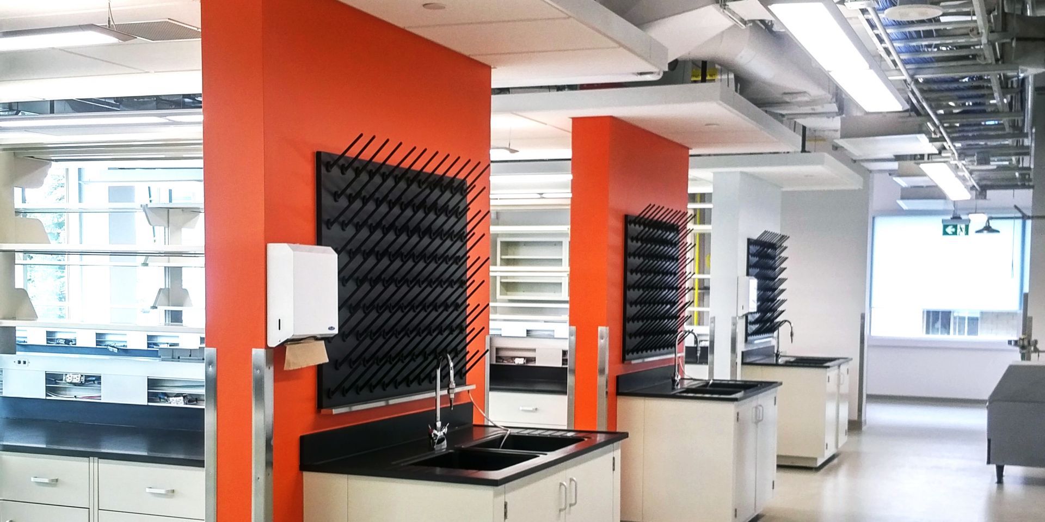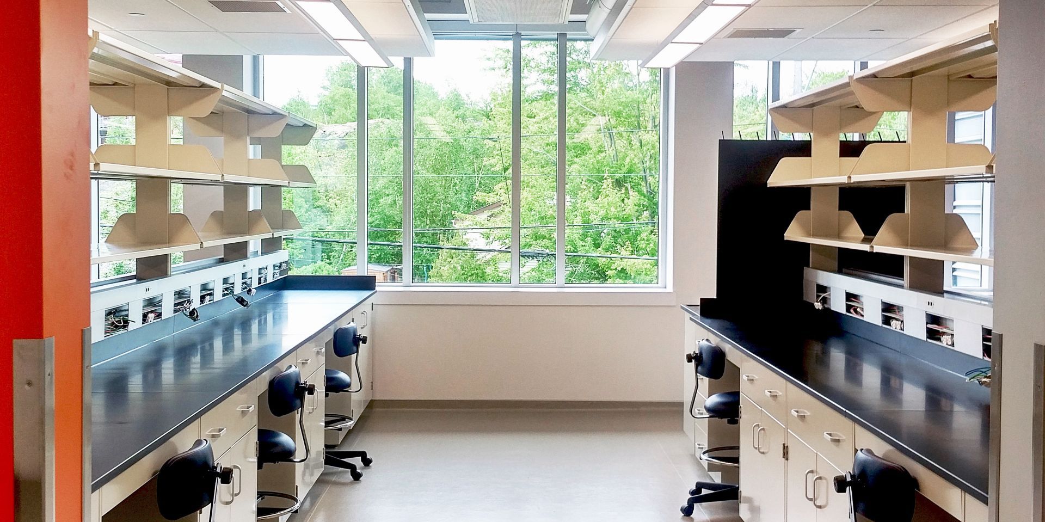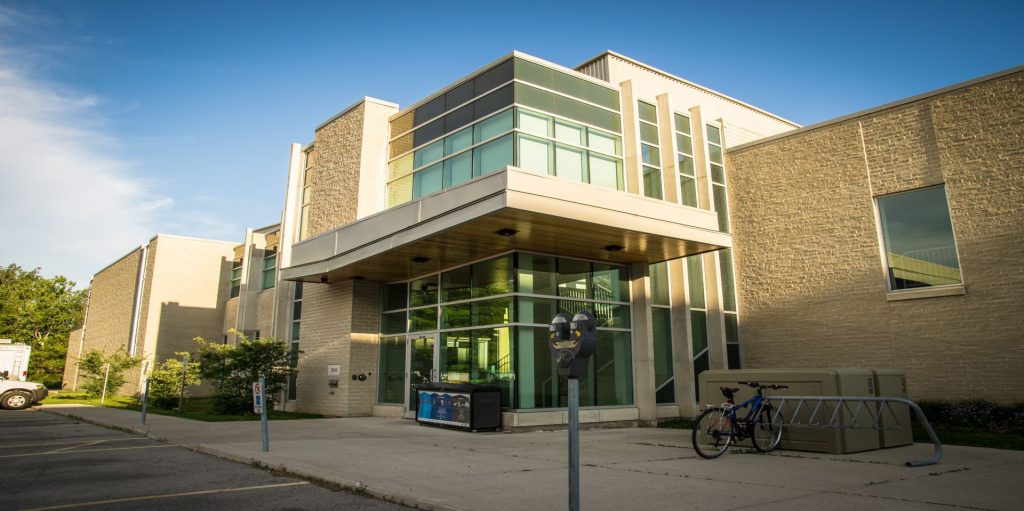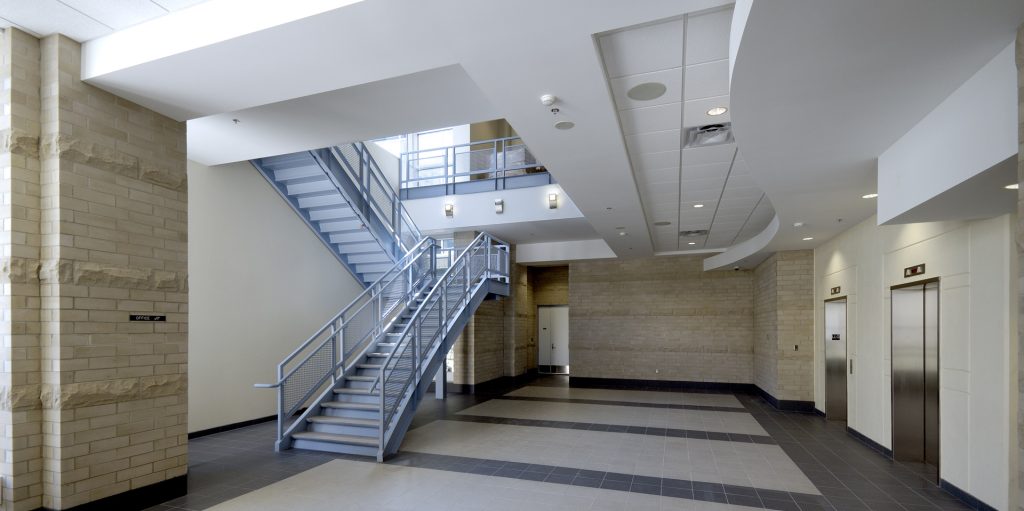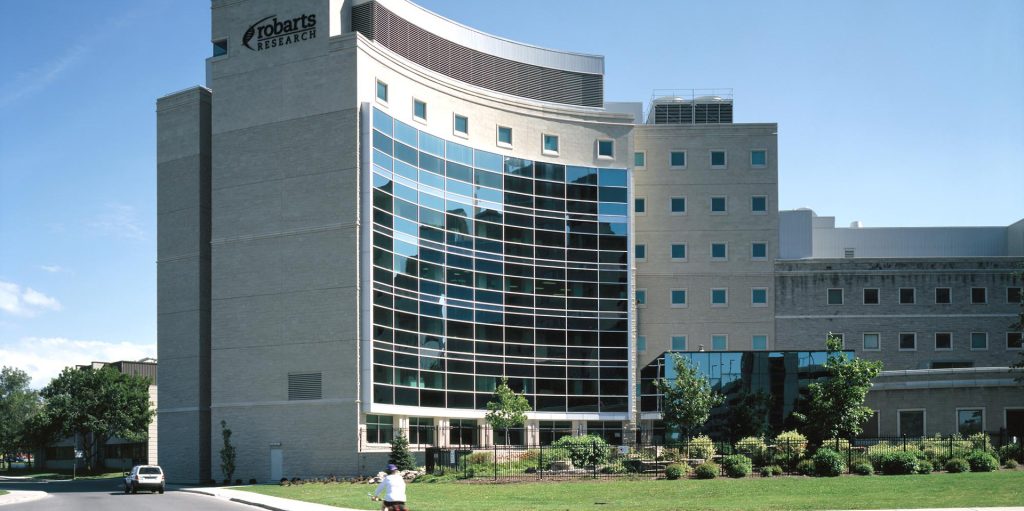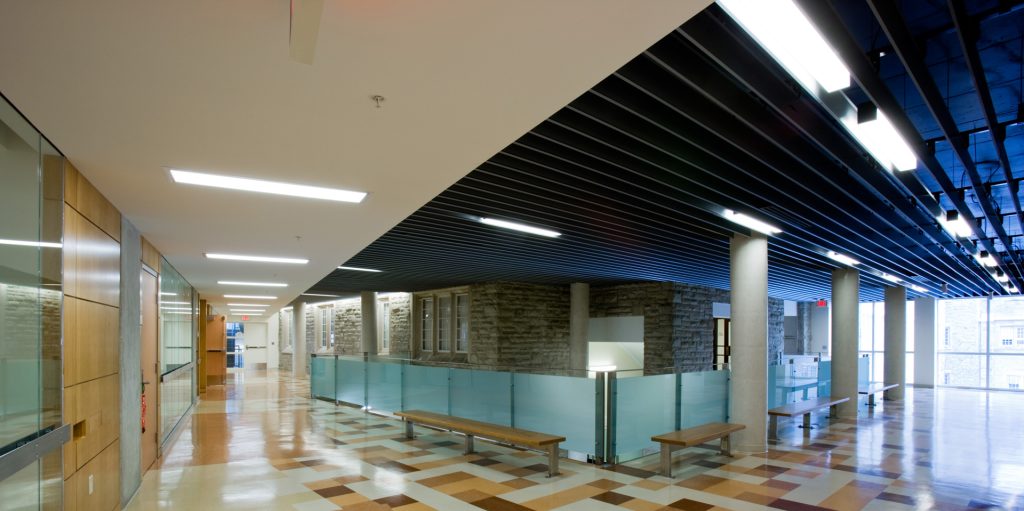Health Sciences North’s (HSN) new Health Sciences North Research Institute (HSNRI) is creating a community that brings together researchers, clinicians, regional partners and industries to help foster the creation and dissemination of promising therapeutics targeting the health priorities of the north. Approximately 20,000 square feet of research and support spaces located on the grounds of the former St. Theresa Elementary School provide new space to assist with HSNRI’s and affiliate HSN’s translational research in targeted cancers, and, infectious and chronic disease. Renovations to the 1930’s School and 1970 addition created cohesive and connected research laboratories totaling15,500 square feet include CL-2 wet laboratory and dry laboratory spaces that now delve into:
- Precision Medicine
- Infectious Diseases
- Healthy Aging
- Northern and Indigenous Health
External modular animal care spaces amounting to 4,200 square feet provide procedure rooms, holding areas and O.R./surgery rooms. All areas are designed to reflect process flow as well as ensure safety and security of staff.
The replacement of windows and addition of new exterior cladding not only improved the performance of the existing building envelope, it signaled the future forward spirit of HSNRI’s state-of-the-art facilities. Some elements of the original elementary school were carefully integrated into the building’s renewal as touchstone to the past.
An essential part of culture at the new HSNRI is a reliance on interdisciplinary boundary-crossing to connect great minds. A key driver in the design and layout of spaces are the collaborative spaces positioned at significant spaces and the intersection of circulation routes where pausing for conversation or casual gathering can take place. This new thinking influencing research culture at HSNRI affirms HSN’s intent to both invest in its people as well as attract and retain the brightest and the best minds.
This project was completed in association with the local firm of Perry + Perry Architects.

