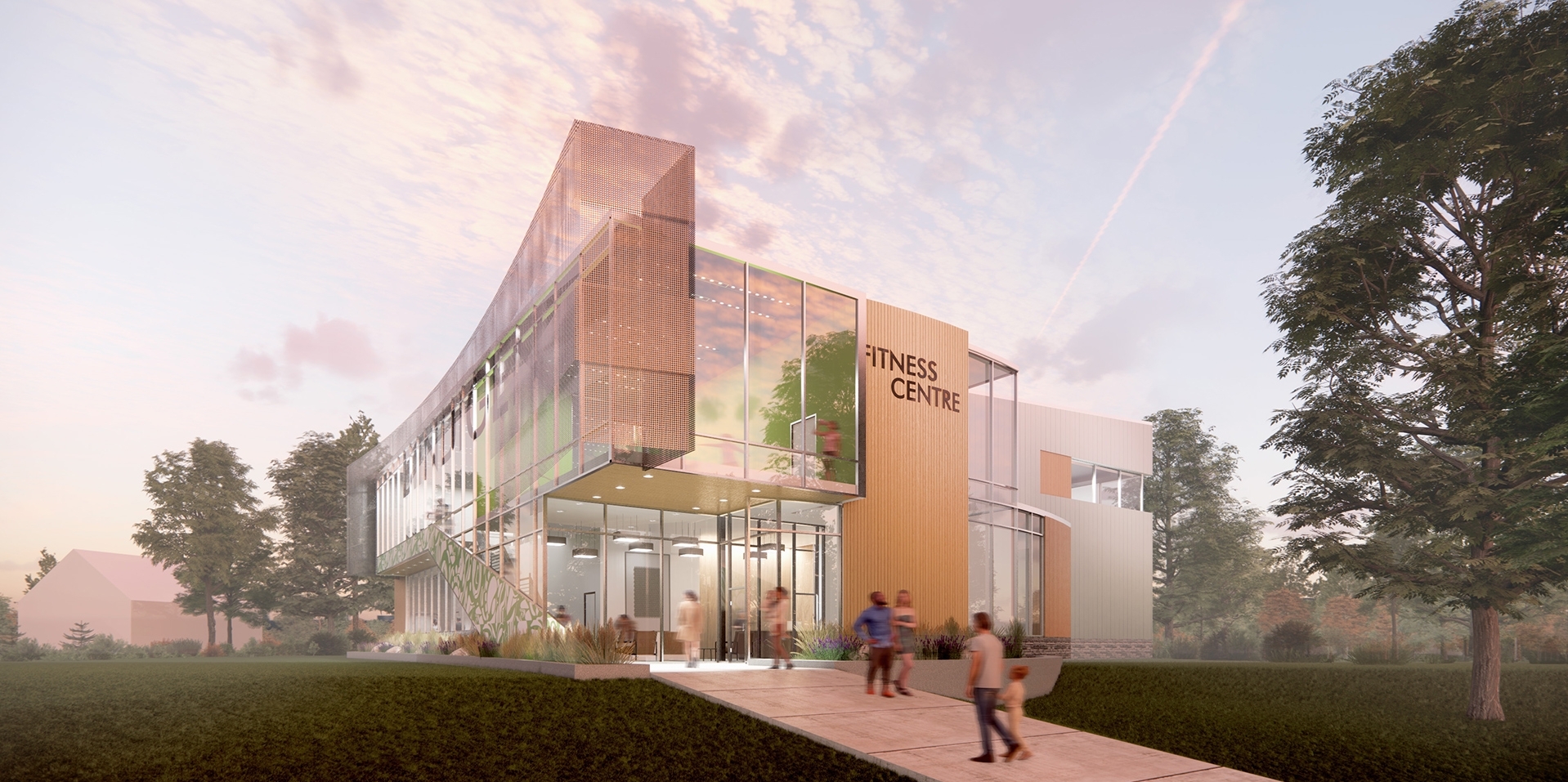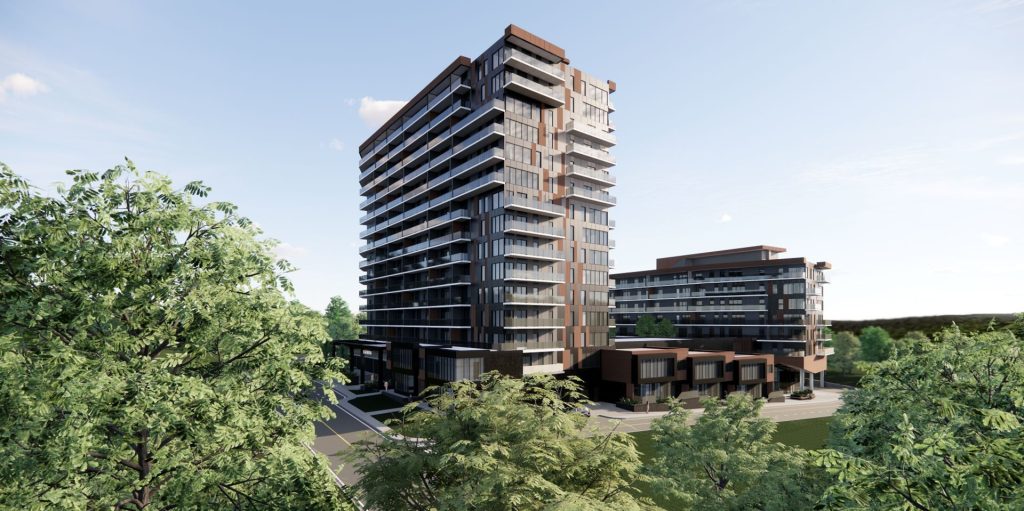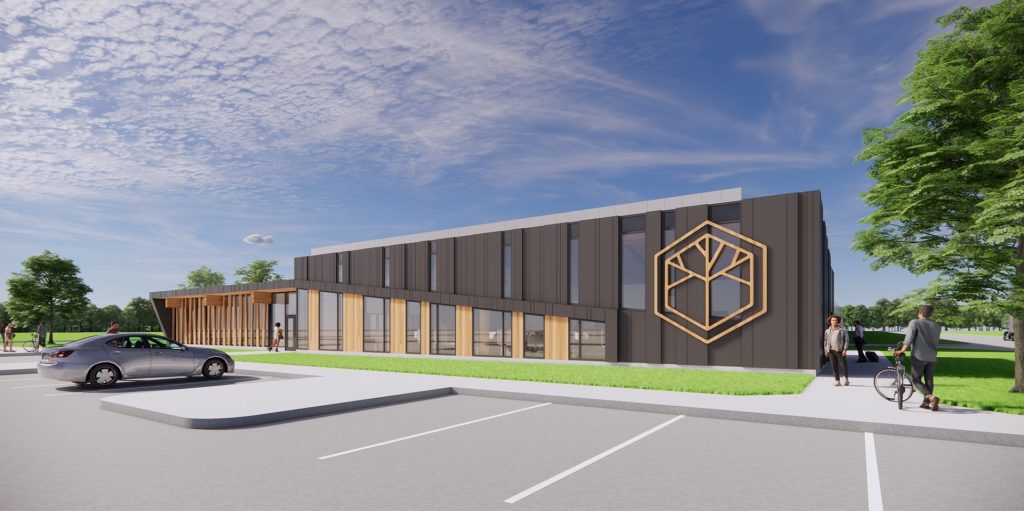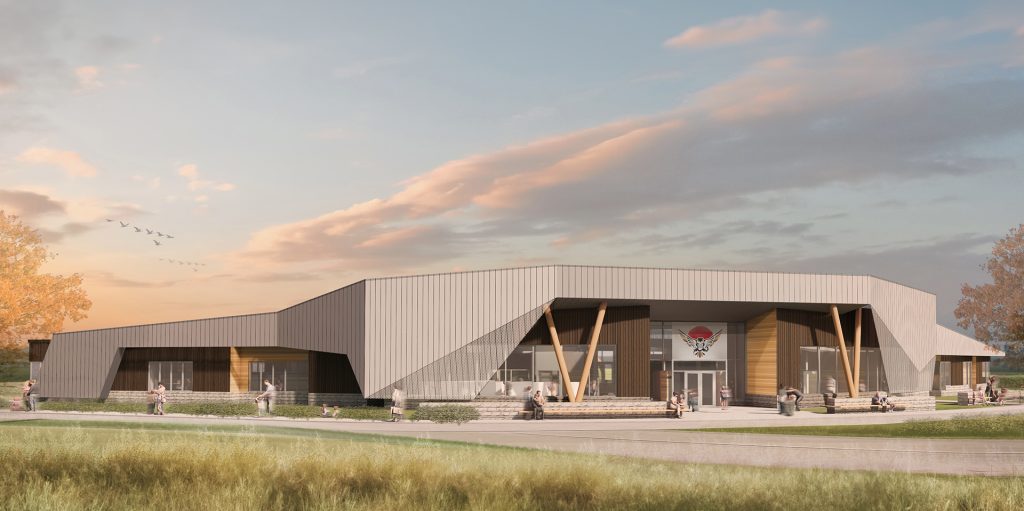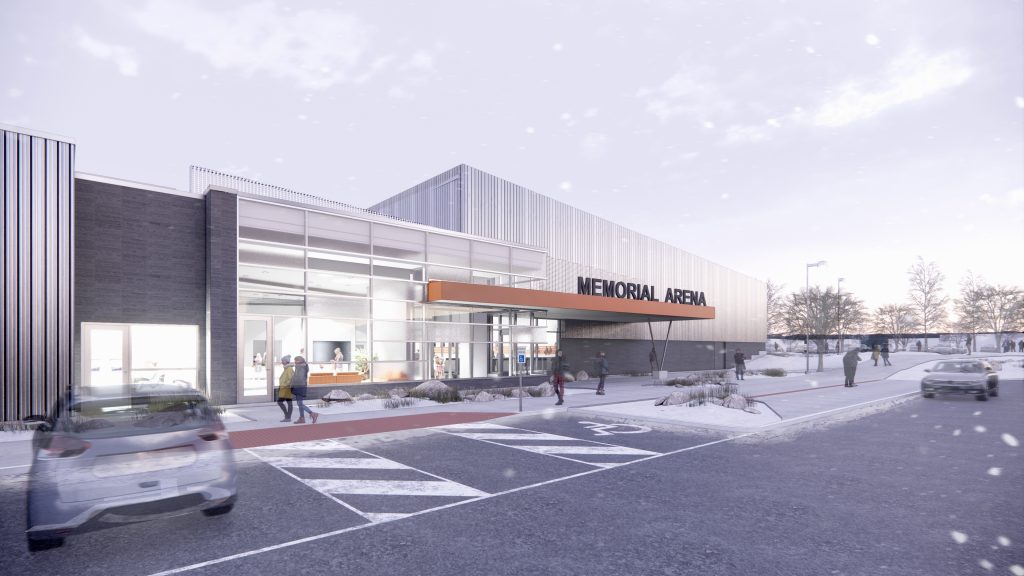A shared desire to strengthen the social fabric of the Chippewas of Georgina Island First Nation motivated consideration for a new community amenity space.
The 18,000-square-foot building situates a double-height, full-size gymnasium and accompanying changerooms on the main floor. Also located on this level are reception, lounge and administrative spaces. Fitness areas and a multipurpose studio overlook and provides views of both the gymnasium below and Lake Simcoe to the south.
In line with the Chippewas of Georgina Island’s vision of well-being for future generations – including a healthy environment – the proposed project will pursue the net-zero carbon target.
The understanding of the interconnectedness of community and culture, and the supportive and transformative power that wellness-supporting institutions can play in helping to facilitate holistic health – physical, mental and social well-being – acted as a key design driver for the vision for the Health and Wellness Centre to serve the growing community.
This project is being competed in association with Perry + Perry Architects.


