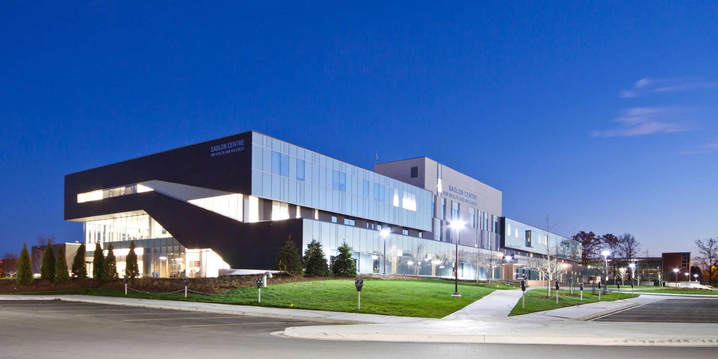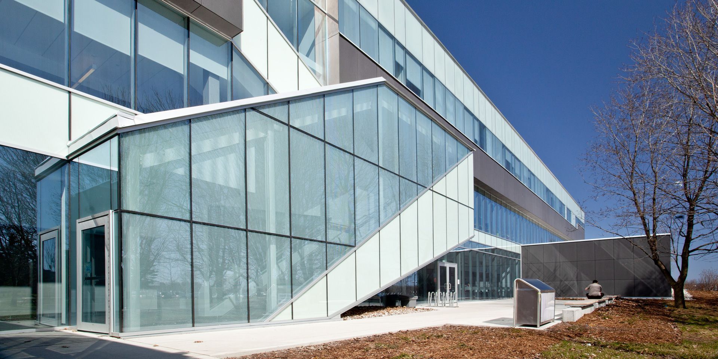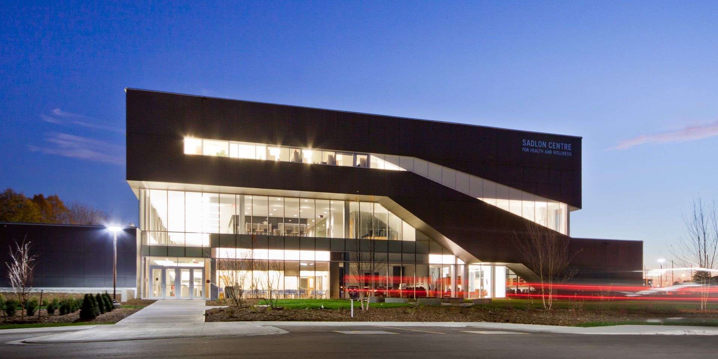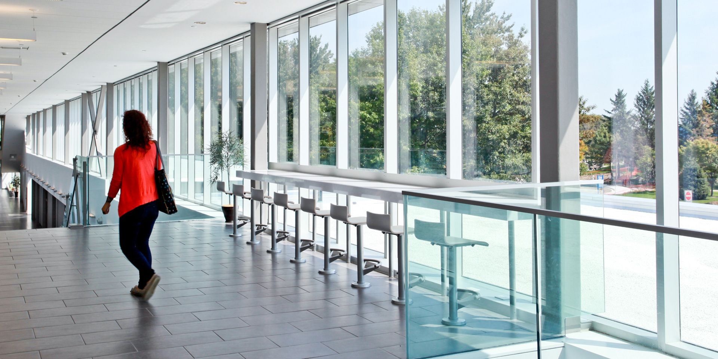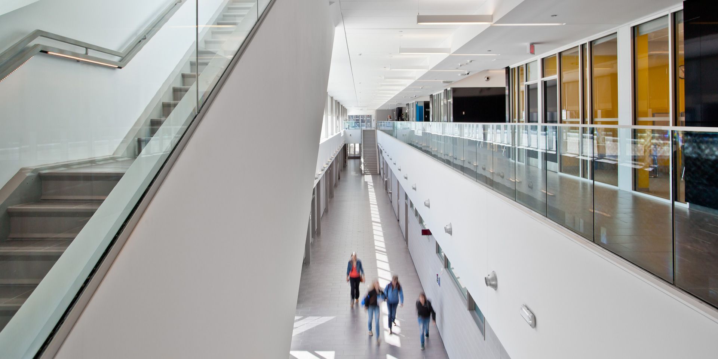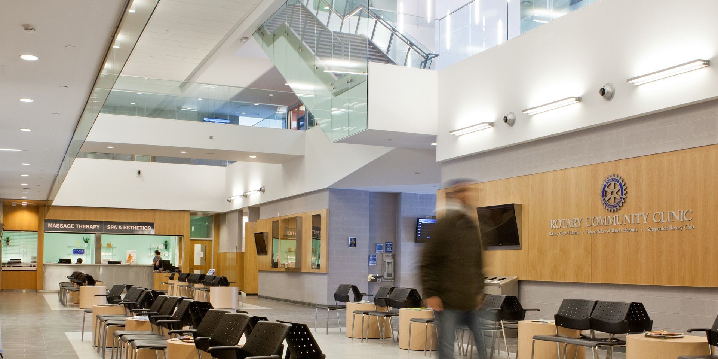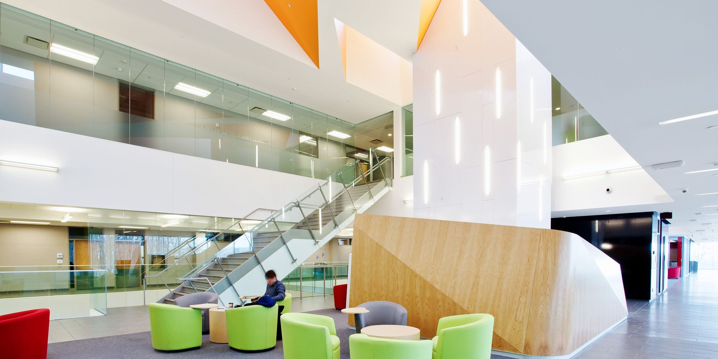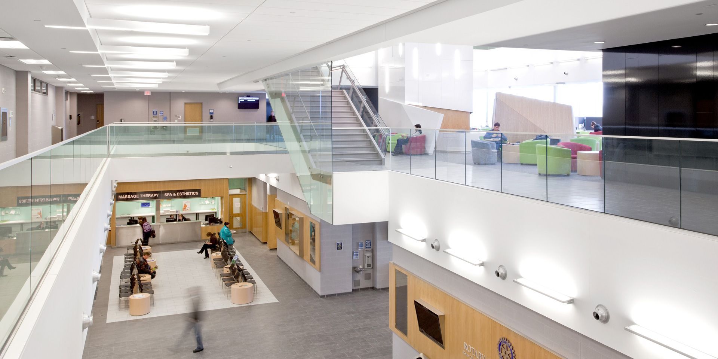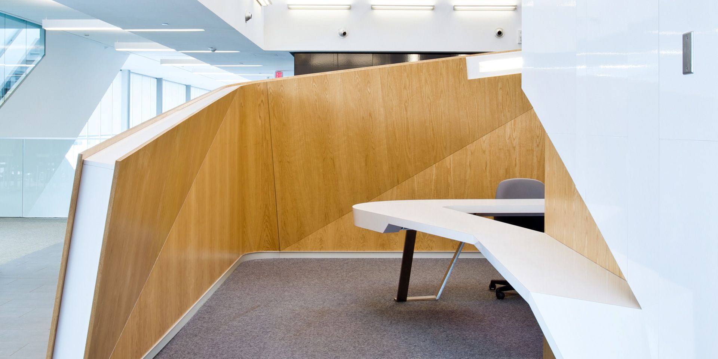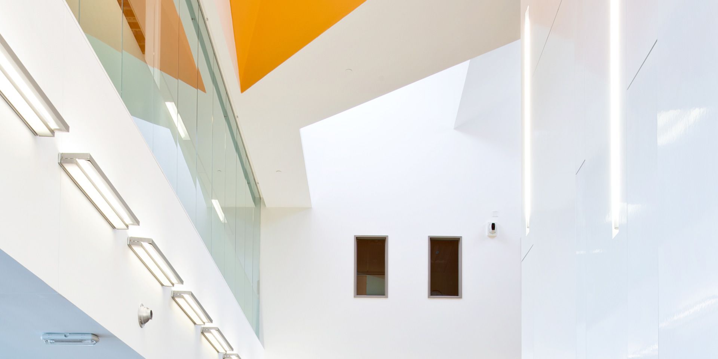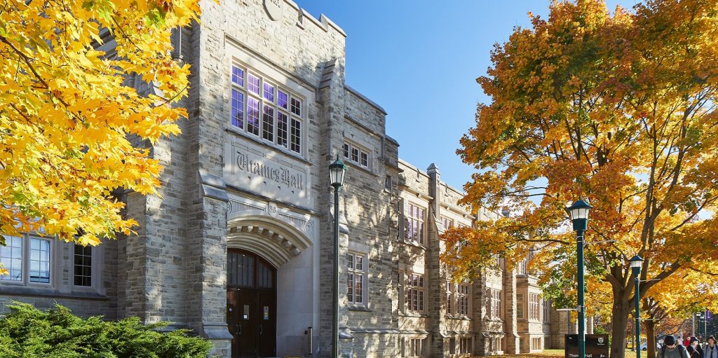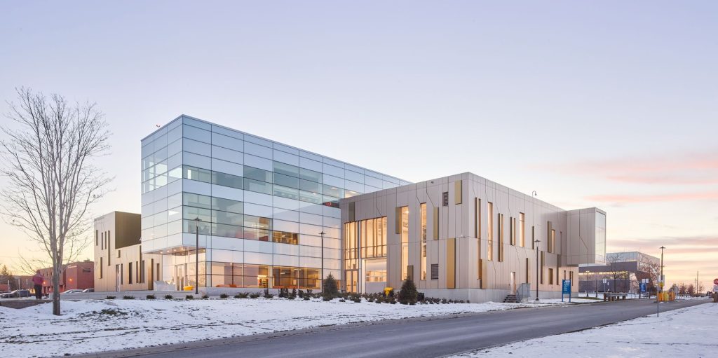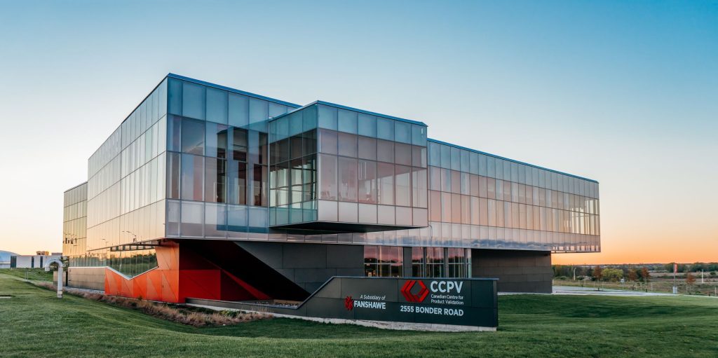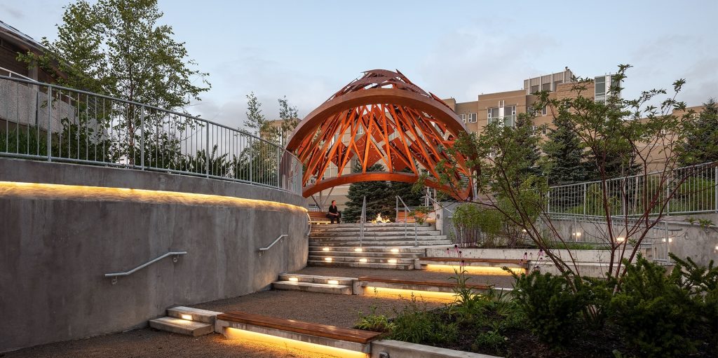The Sadlon Centre for Health and Wellness embodies the capacity of academic buildings to bridge the gap between educational institutions and surrounding communities. This significant role is expressed in both the prominent location of the Centre at the entrance to the campus, and the building’s distinctive image, visible from major routes accessing the campus. Community accessible teaching health clinics – oral health, optometric, massage therapy, spa and esthetics, audiology and nurse practitioner-led health clinics – offer the public and students greater access to health care in new student-run teaching clinic.
A pedagogical shift towards interactive, mobile and social learning suggested a new approach at the College, to the design of spaces essential to positive student outcomes. Interior spaces are dynamic, animated and naturally lit. Exposed stairs and overhead walkways cross over a welcoming two-storey lobby, connecting departments, as well as encouraging interdisciplinary and informal exchange of ideas. An essential part of learning at Georgian College, “boundary crossing” simulates a real life experience of health care practice in Ontario.
This project was completed in association with Teeple Architects.

