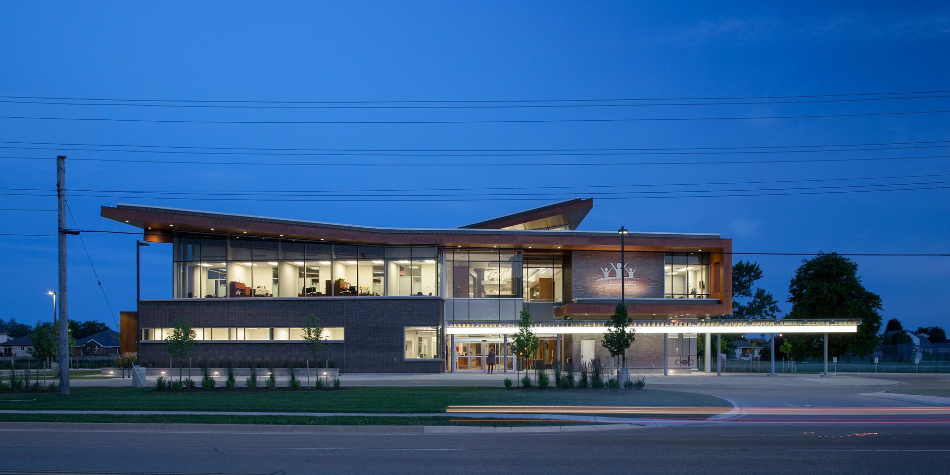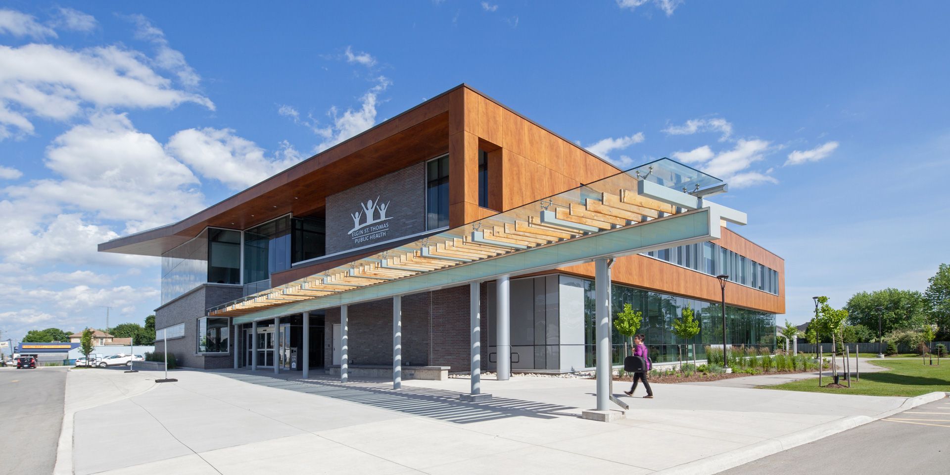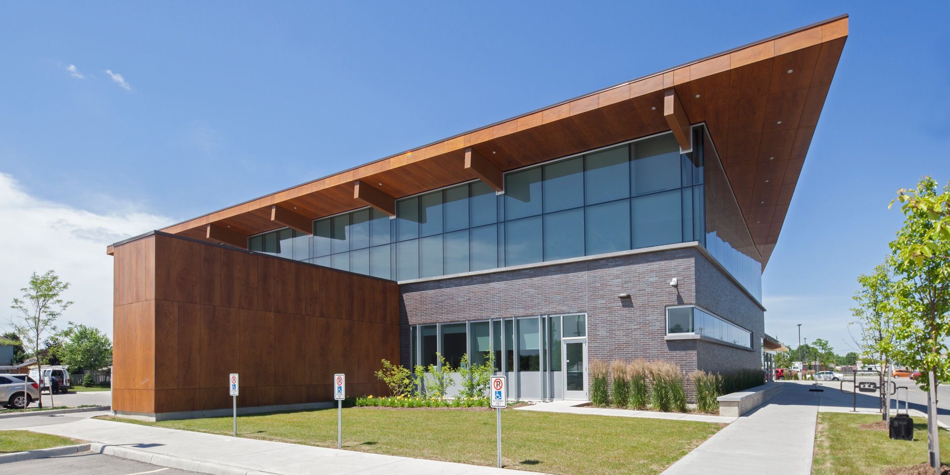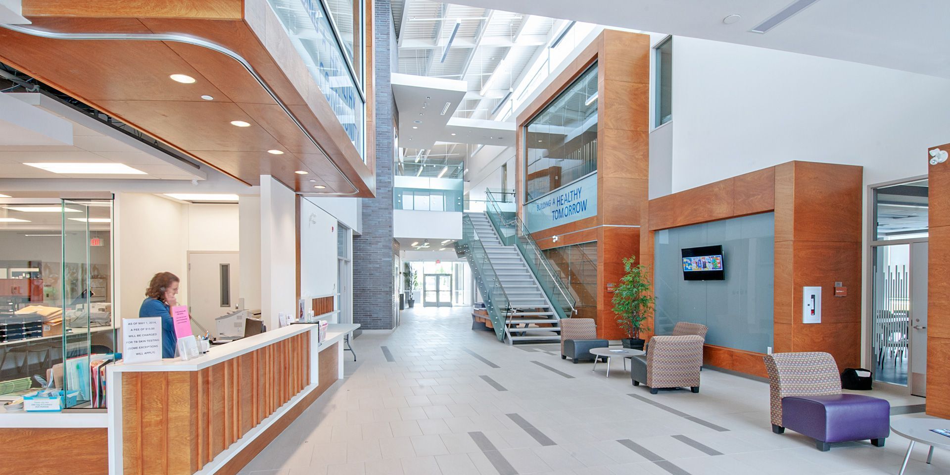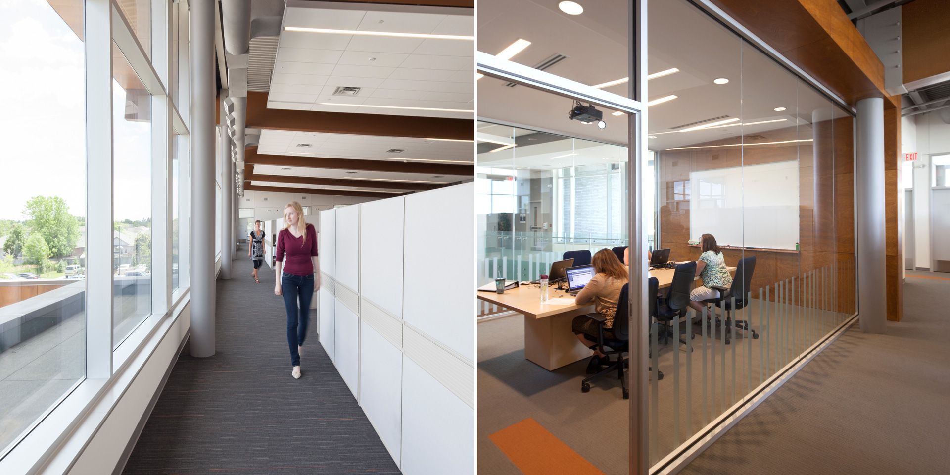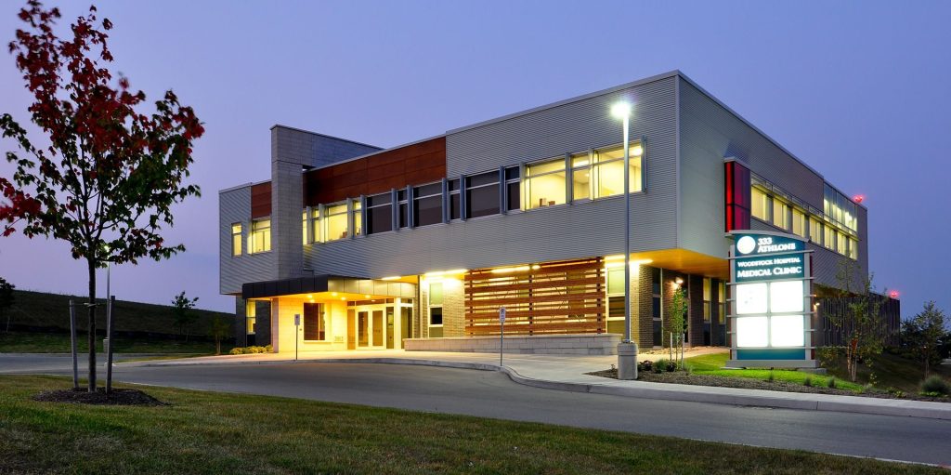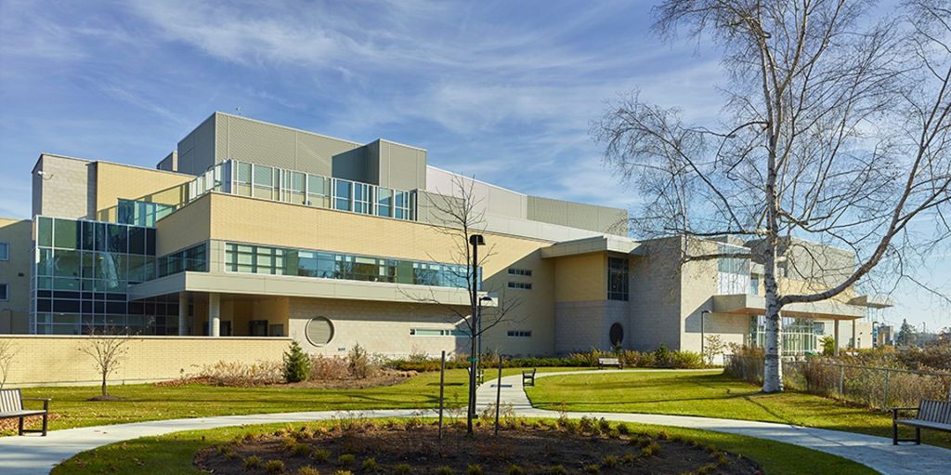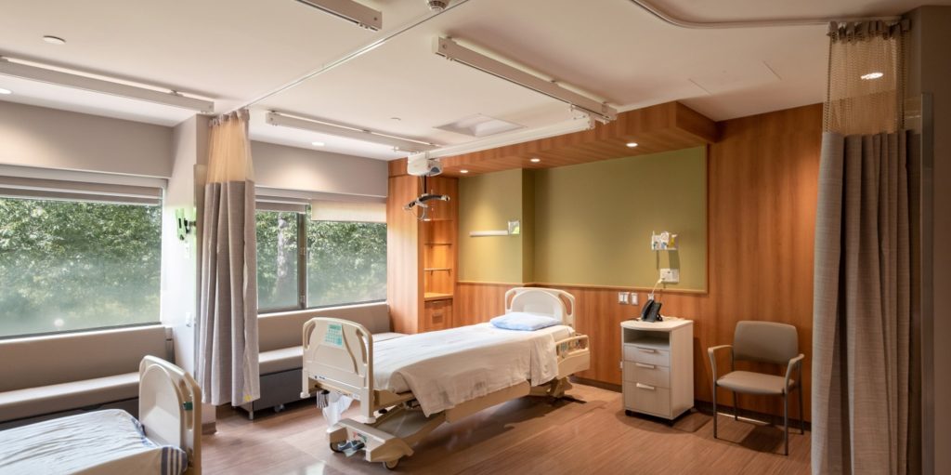When we first visited Elgin St. Thomas Public Health (ESTPH), we met at their existing facility. Here, the staff spaces were congested as well as crowded into every nook and cranny; circumstances that eventually had undone the program adjacencies that support collaboration and community interaction. As we worked together to create a more effective and functional facility, we could see the opportunity for expanding ESTPH’s connection with the community by thinking of spaces as multi-functional neighbourhood resources. This approach influenced the building program by reorganizing and consolidating spaces into four categories: Public Space, Clinic Space, Office Space and Support Space, a process that allowed everyone to step back and explore the relationships between each of these functions.
The completed Elgin St. Thomas Public Health Unit is welcoming, and responds to both the Health Unit’s needs and community desires by creating a feeling of shared ownership between neighbourhood groups, staff and clients. A two-storey interior street acts as the primary zone of engagement providing opportunities for informal and formal education and gathering. This street is a safe community hub and the heart of ESTPH for neighbourhood residences needing advice on clean drinking water and dental screening to at risk populations such as those participating in a needle exchange.
