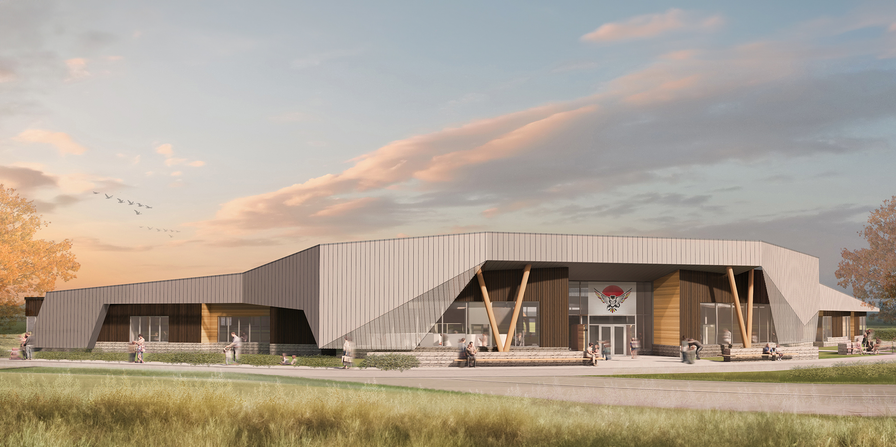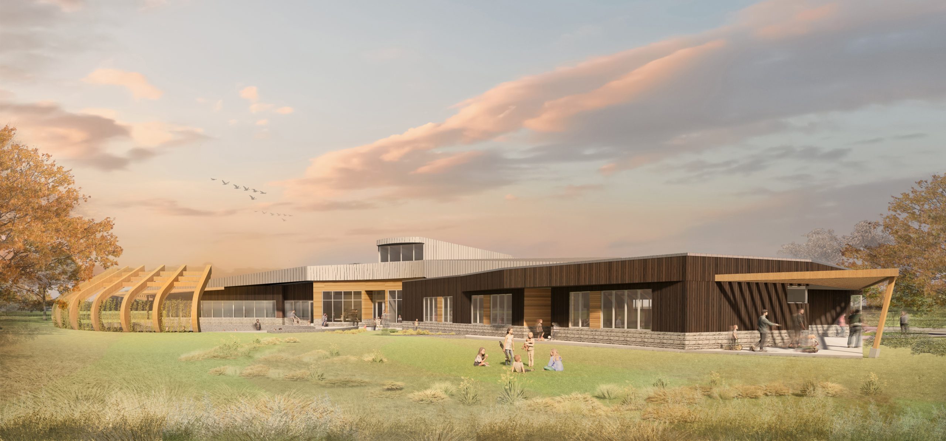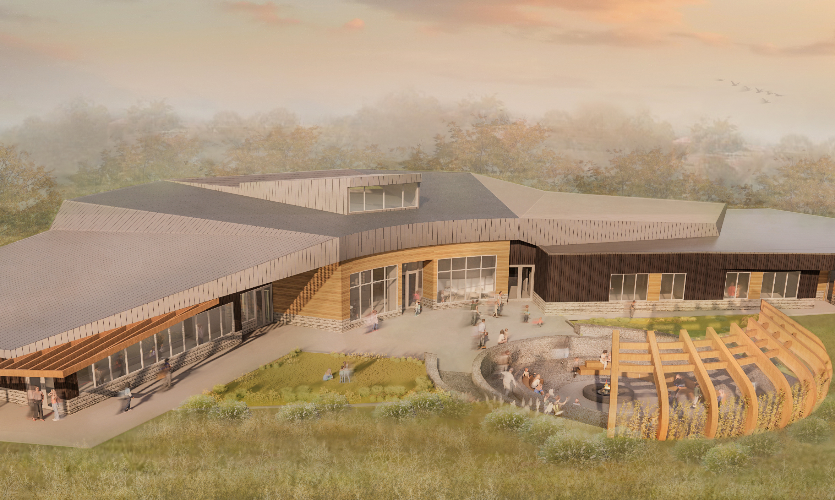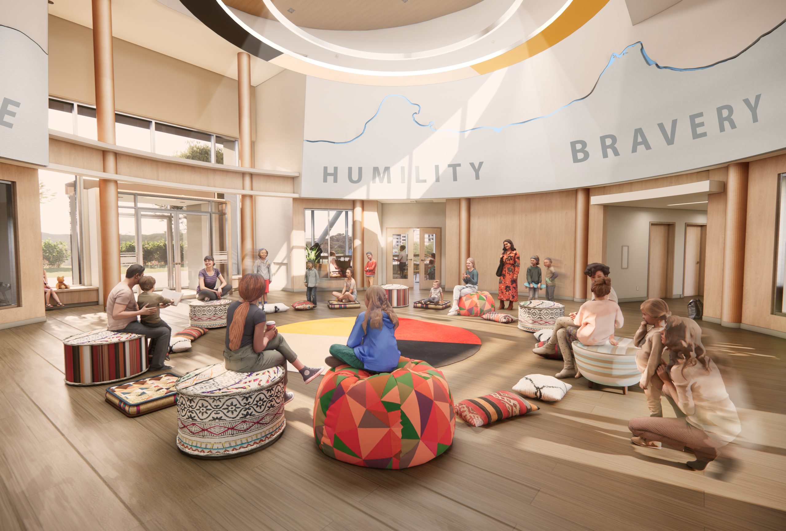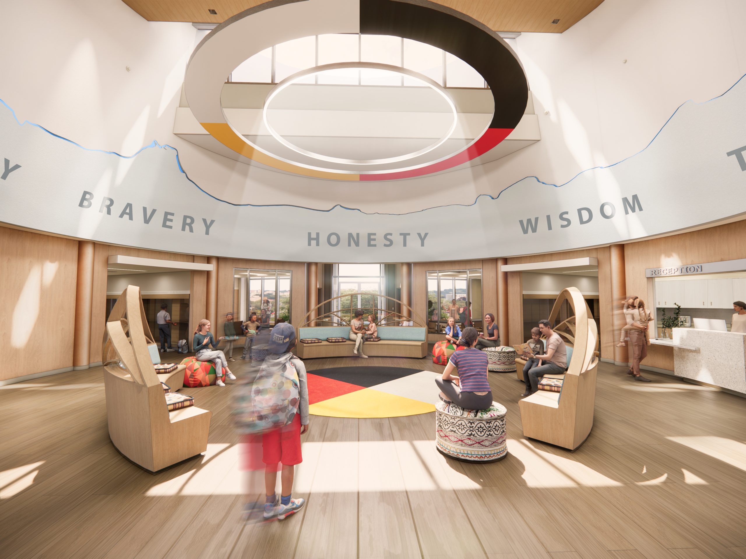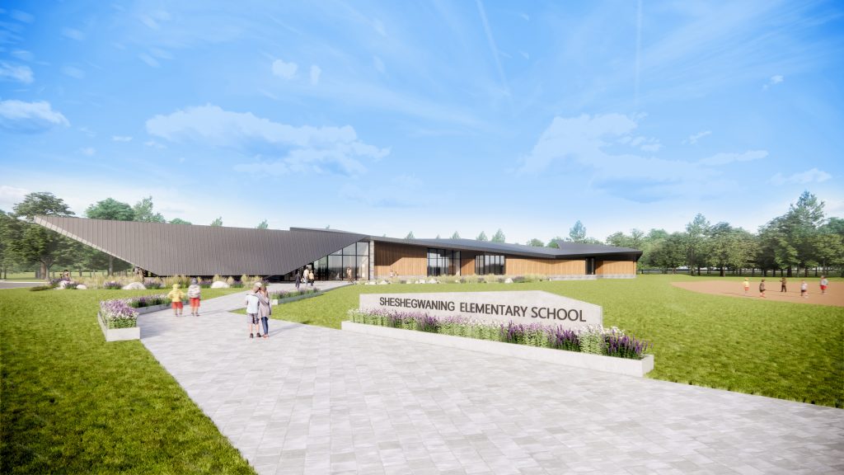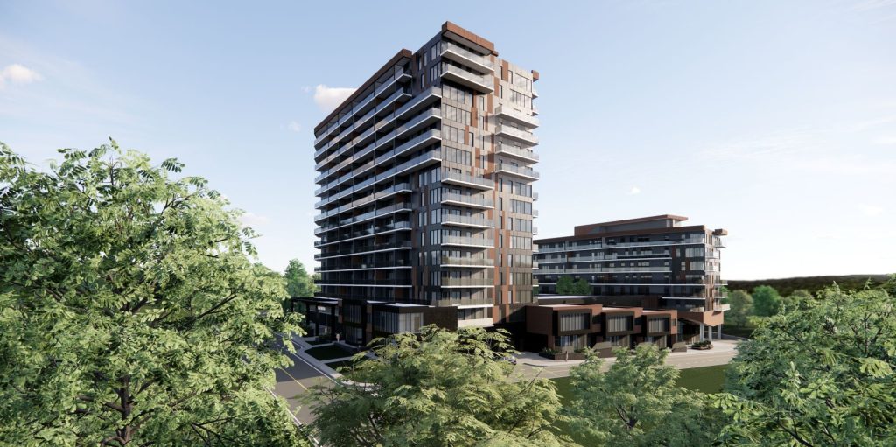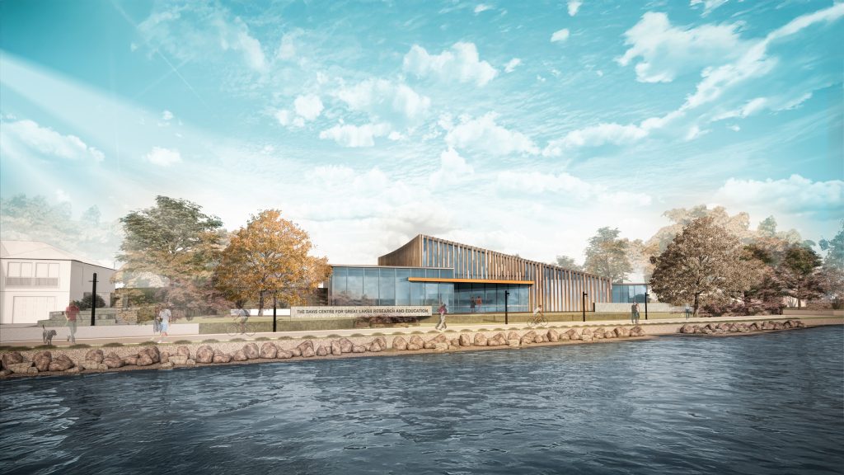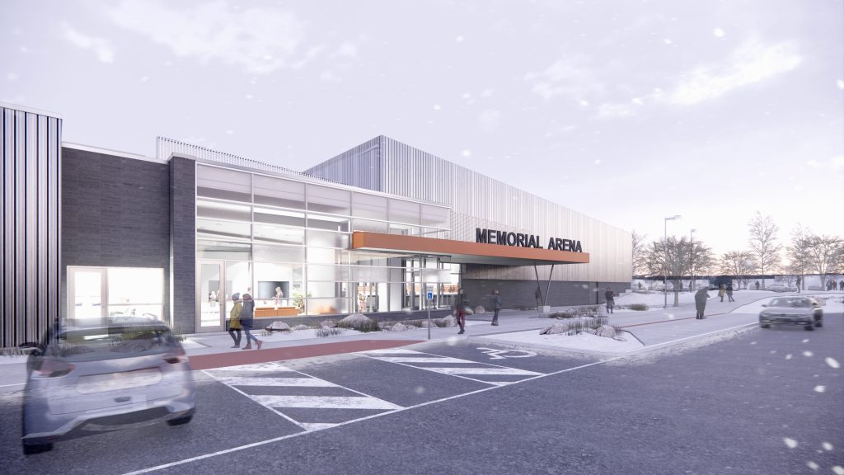A new K-6 school and day care on Georgina Island supports continuity in educational programming while delivering comfortable learning environments designed to bring children and teachers together with multi-generational community members.
Working with multiple stakeholder groups, our on-going community engagement process led to a thoughtful design that sensitively reflects local culture and Indigenous identity. Informed by conversations during our early project visioning exercises, a key priority of the design became establishing a warm, welcoming identity for the building. As a result, in honour of traditional practice, the main entrance faces east, with angled wooden piloti supporting a dramatic canopy that creates a ceremonial sense of arrival.
Other design elements work to establish a close connection to nature. Specifically, a shaded arbour area introduces an outdoor learning space, while a medicinal garden serves to highlight the healing powers of greenery. Additional exterior play areas promote outdoor recreation for all ages.
Moving inside, all spaces are carefully configured to carry natural light deep into the structure. And by facing west, these rooms offer spectacular views of the surrounding landscape, showcasing the quiet beauty of the lake and beyond.
This project is in collaboration with Perry + Perry Architects Inc.
