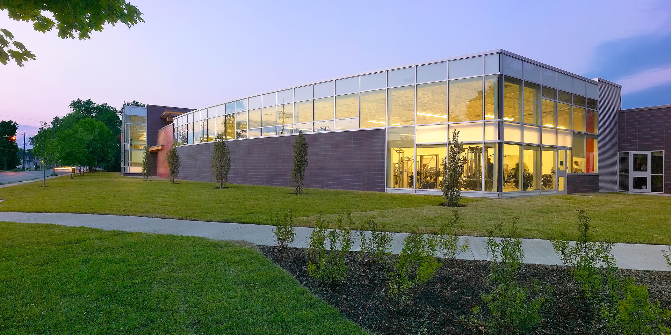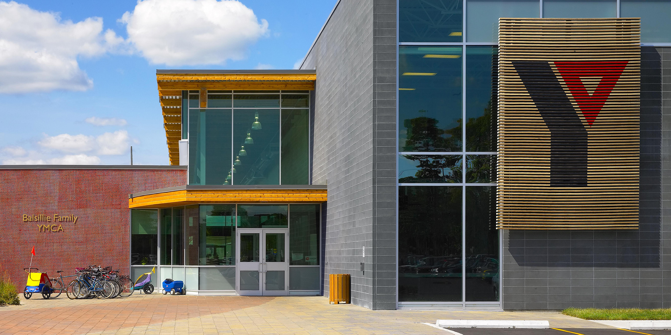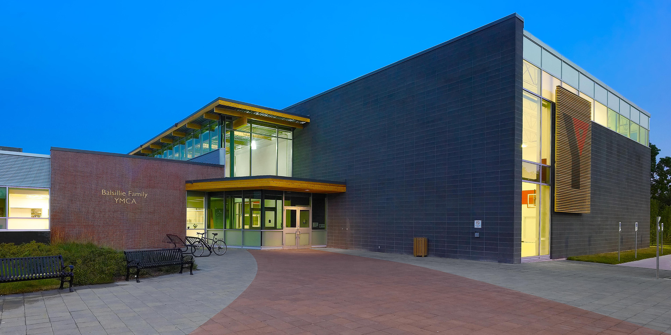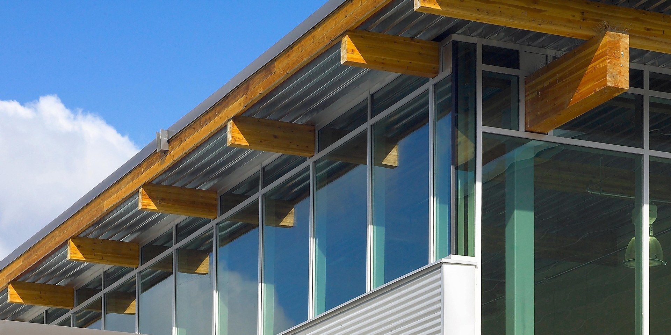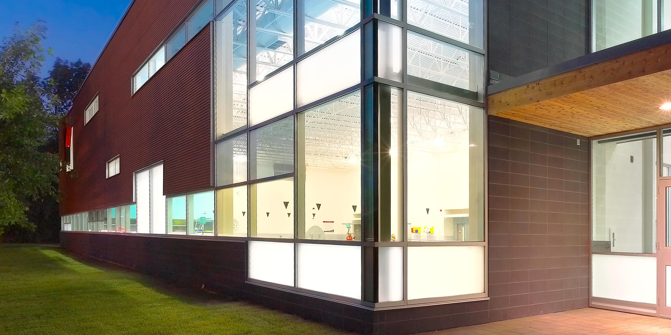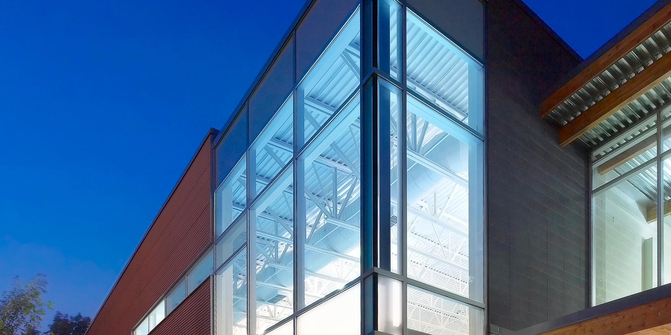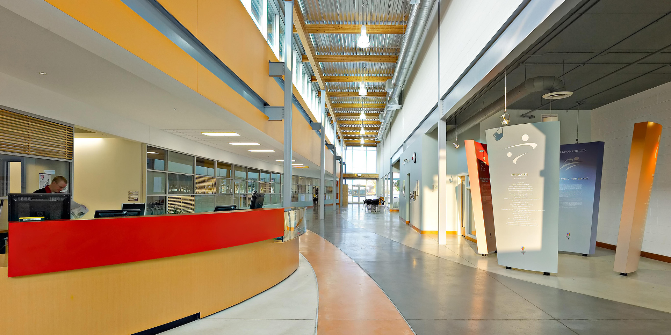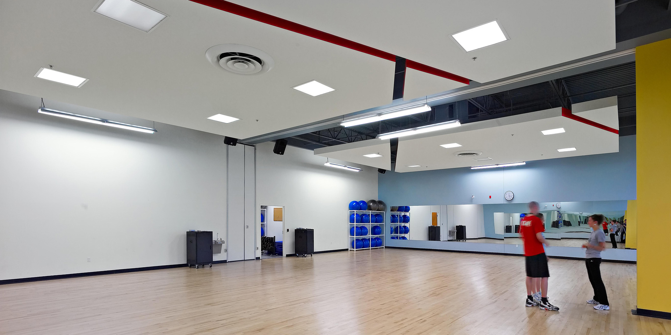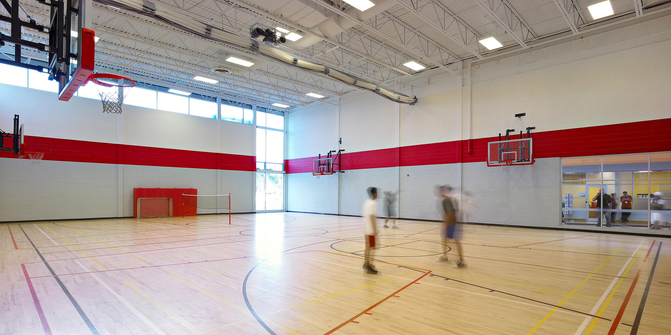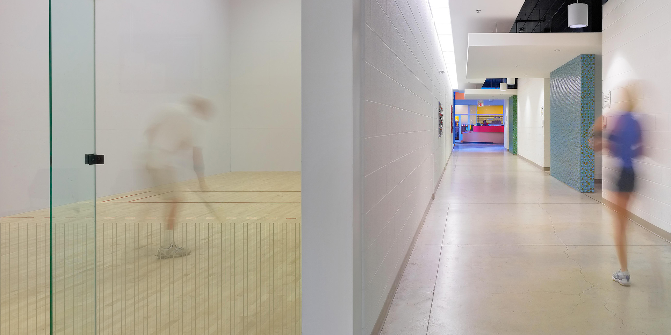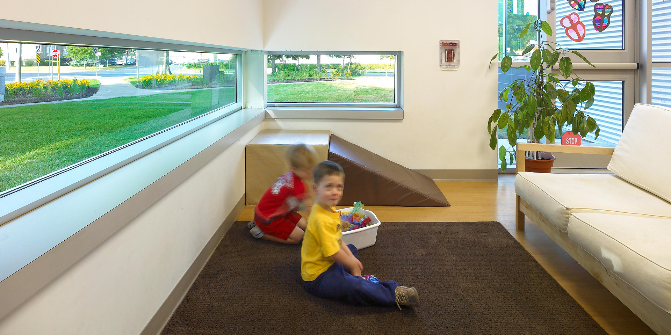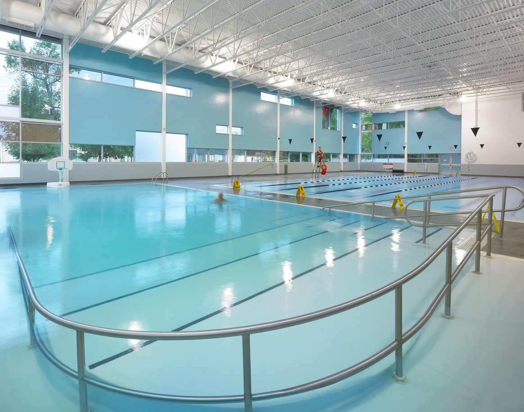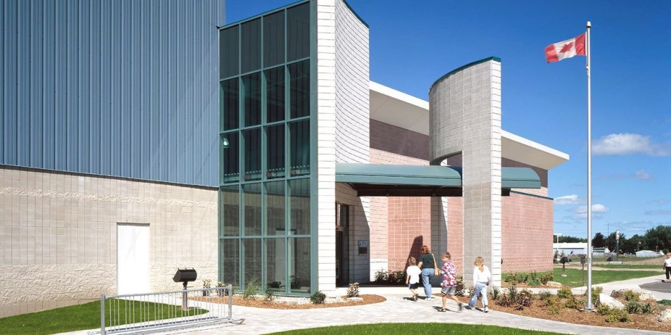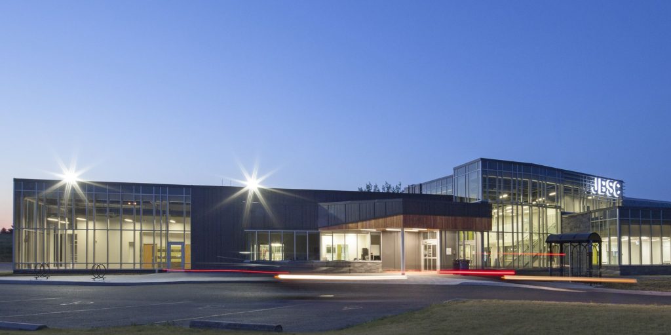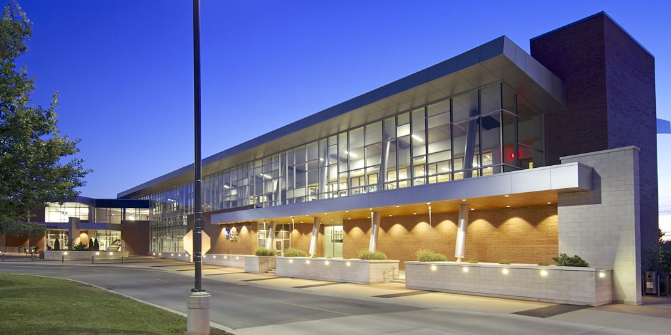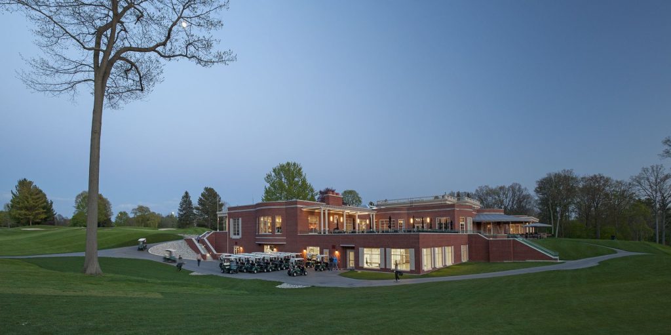Extensive community consultations during the planning and design phases clearly pointed towards a facility that needed to promote sustainable and energy-efficient strategies. Extensive natural daylighting, energy-efficient lighting and washrooms fixtures, durable natural materials as well as minimal finishes contribute to achieving this goal. The choice to adopt sustainable strategies was also a factor in creating the light filled and warm interiors that send the right message – to invite and make comfortable the members of the YMCA community. This fully accessible facility offers two swimming pools, a full-size gymnasium, a fitness centre and studios, community meeting rooms, support spaces and a child care centre.
During the consultation phase the community identified the importance of preserving and enhancing the natural site characteristics. In response, the landscape strategy considered the carefully planned use of views through the site and to main entry locations.

