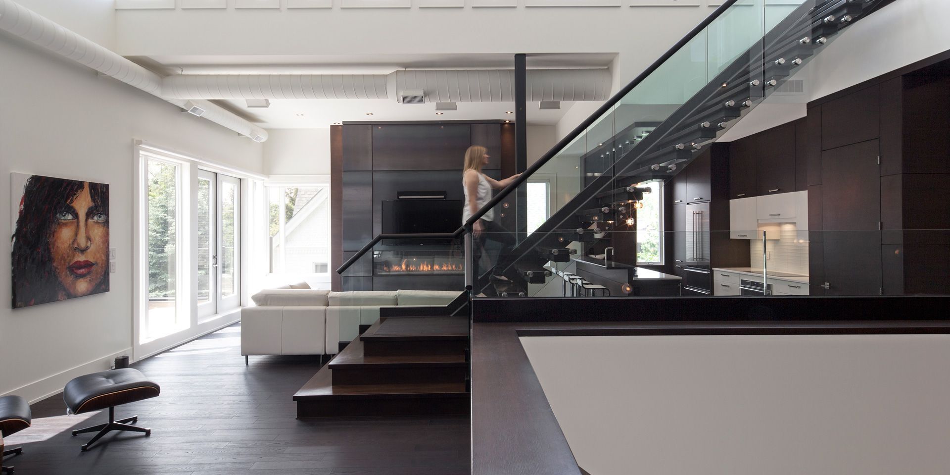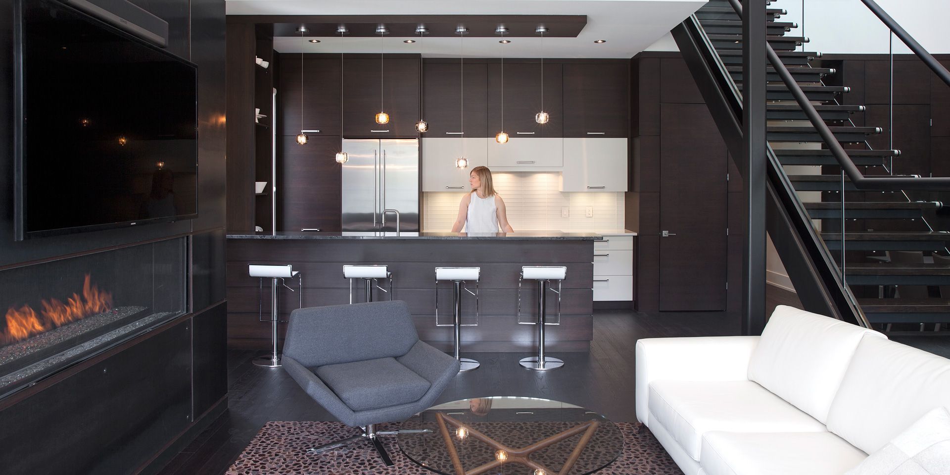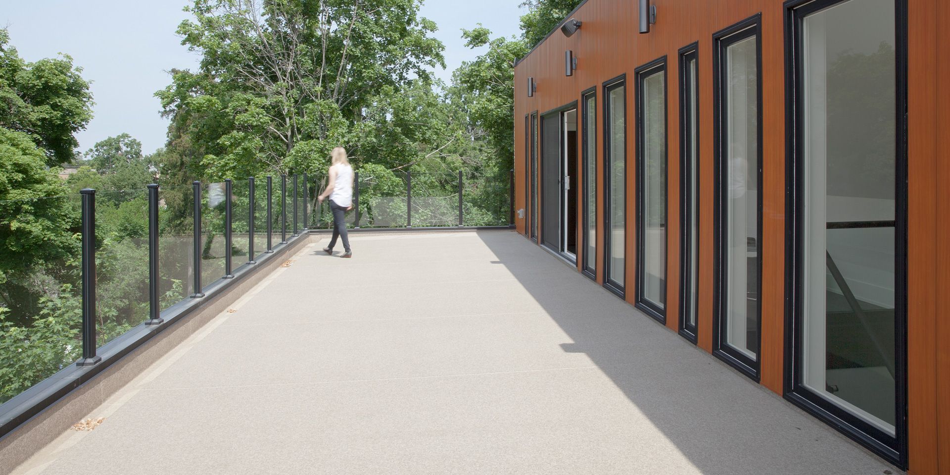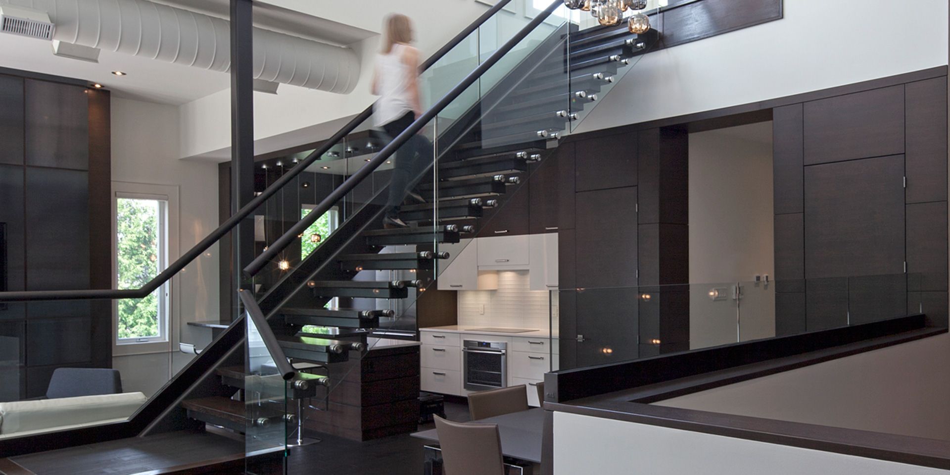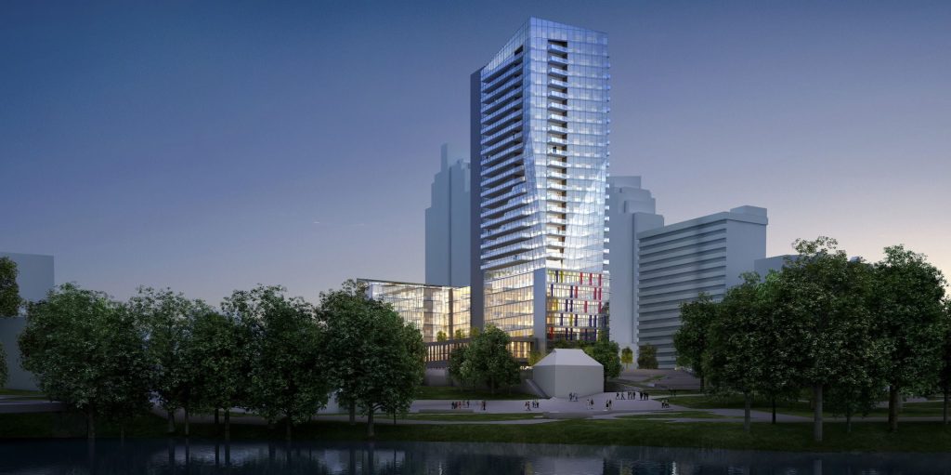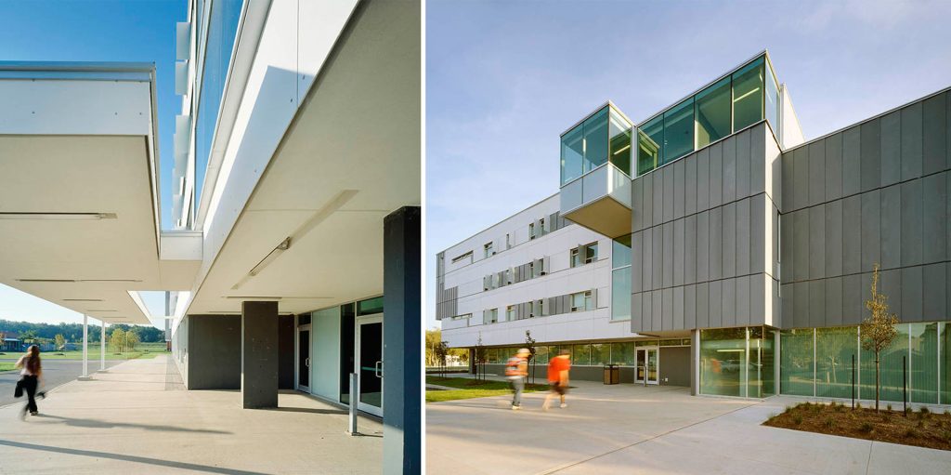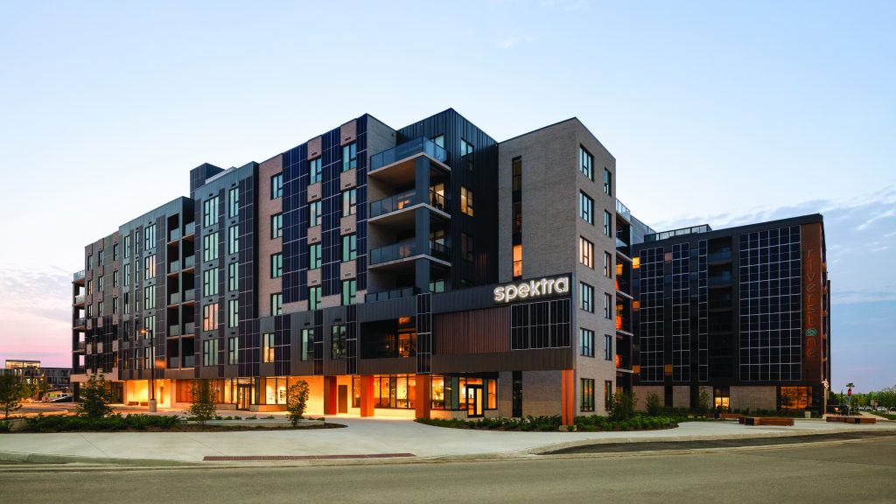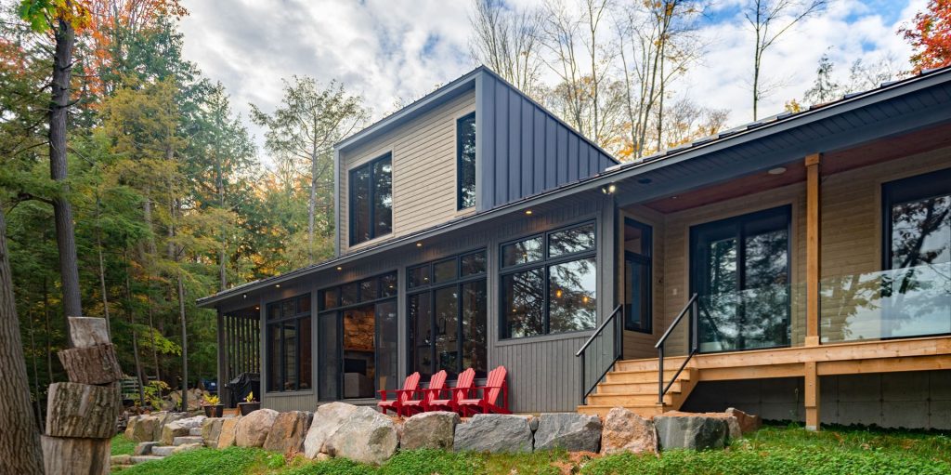Wortley Village is a well-established London neighbourhood that was recently recognized by winning both the Canadian Institute of Planners Grand Prize as the Best Neighbourhood and Great Places in Canada, a people’s-choice award. Rich neighbourhoods such as this demonstrate the influence of a strong sense of identity in binding our communities together. We approached the design of the residence at 152 Elmwood Avenue with this in mind. Breathing new life into our inherited cityscapes is part of our role in carefully integrating contemporary expressions of our life today. Enhancement rather than imposition is at the heart of our design. Sympathetic and respectful to the scale of residential streets and the Old South neighbourhood, the new residence will be a contemporary model of infill development through a new typology – The Village Flat. Using massing, and materials the flat will create two private and spacious units within the space of one typical home with ample outdoor space for each.
Using local re-claimed yellow brick to generate the well-proportioned massing that resonates with the lines of traditional neighbouring homes, the new residence will compliment and refresh the existing fabric. A shared common lobby will lead to private entrances for each flat. The first floor will align with adjacent homes, while the second floor will step back to create an outdoor terrace and roof garden. Subtler components of wood and glass will highlight more contemporary elements and add openness, clarity and balance to the design.
Creating a new residence in the Village and across from the historically significant Normal School is an opportunity to craft an exceptional design that captures the best experience of our City’s great neighbourhoods as well as our evolving expectations for contemporary modern living. At 152 Elmwood Avenue East, one will enjoy the comfort, delight and inspiration of living in a modern daylight filled home without leaving the heart of Wortley Village.



