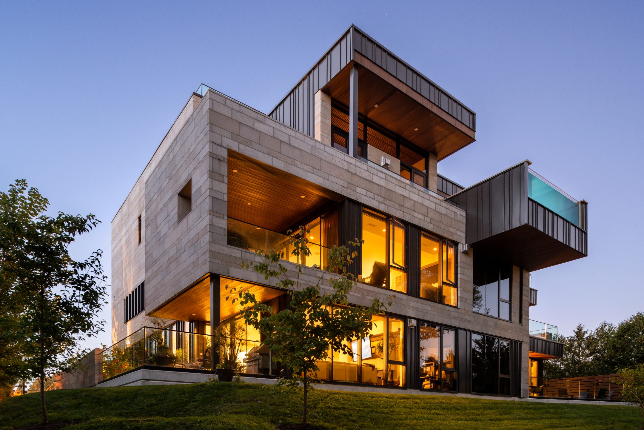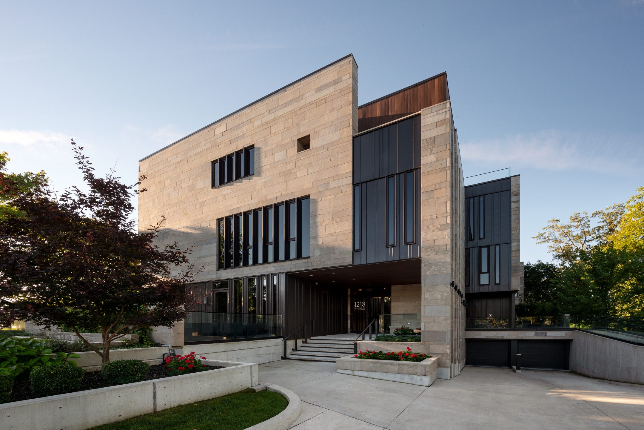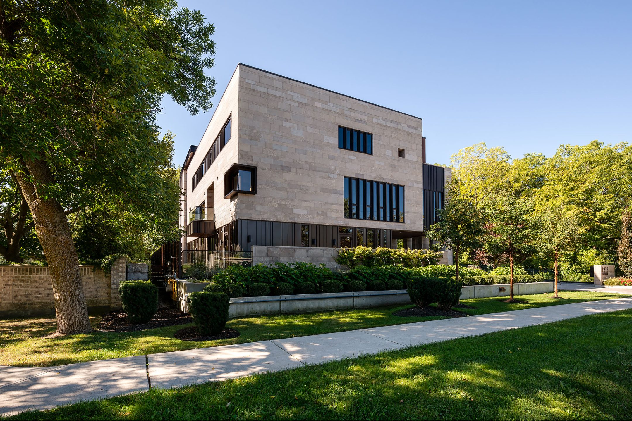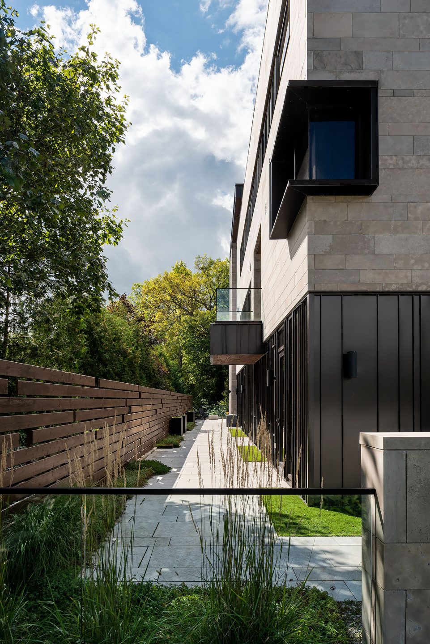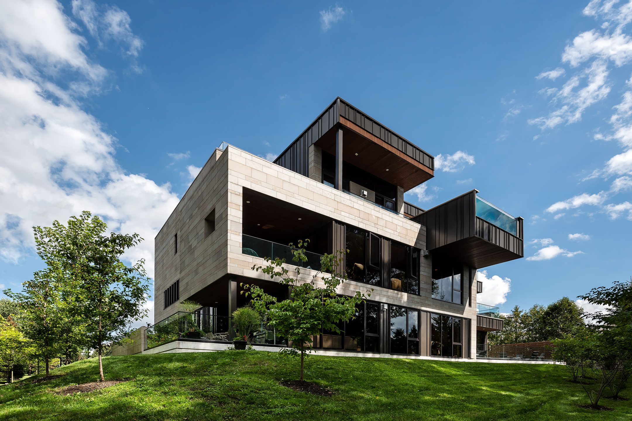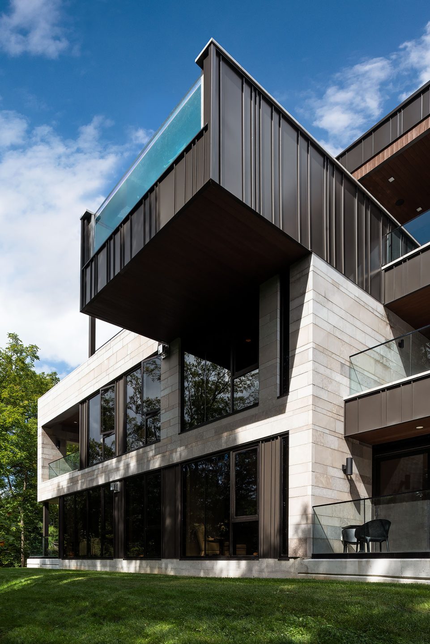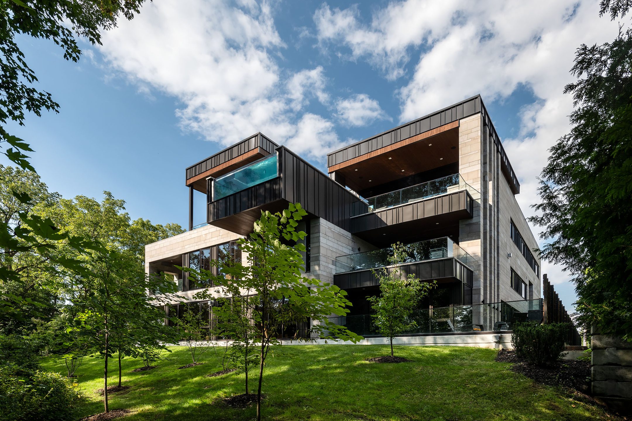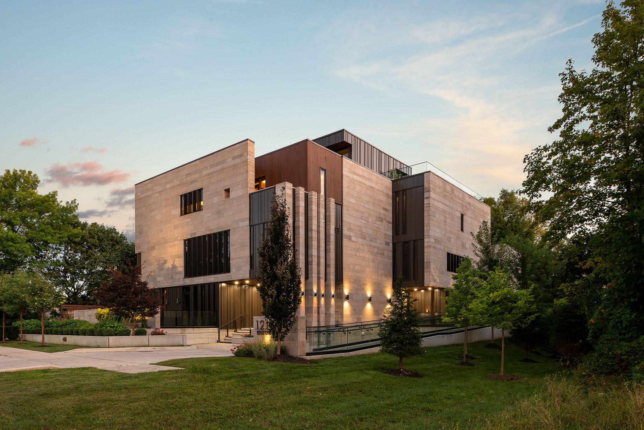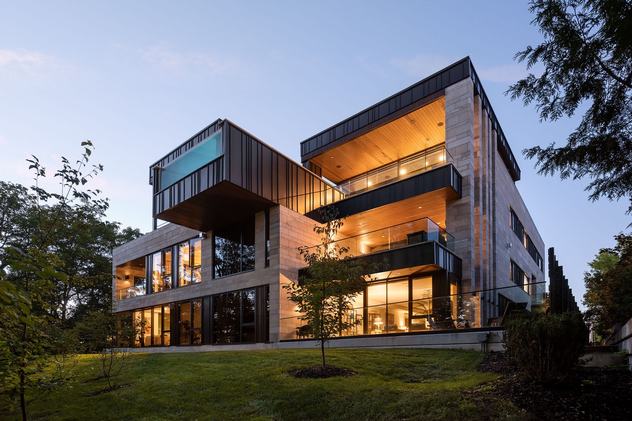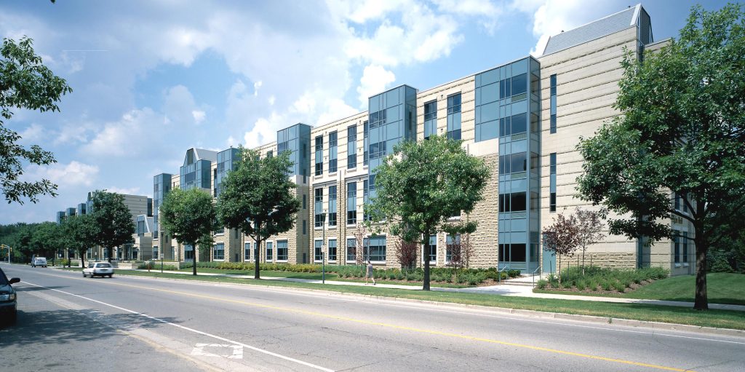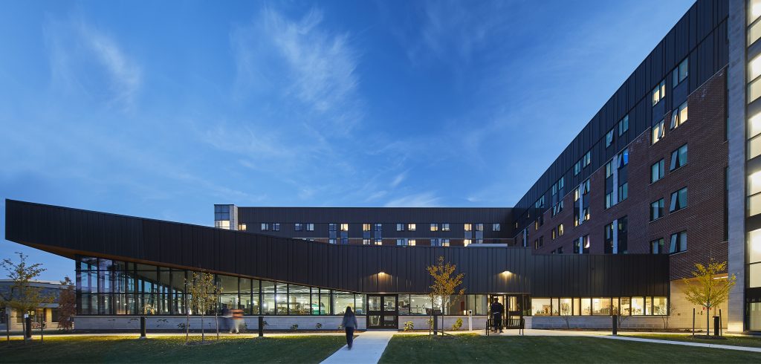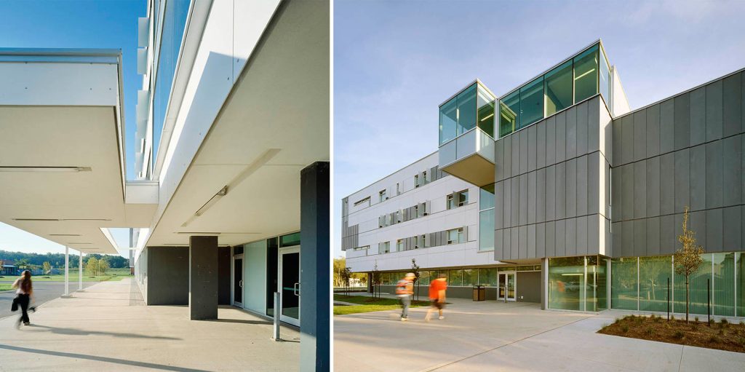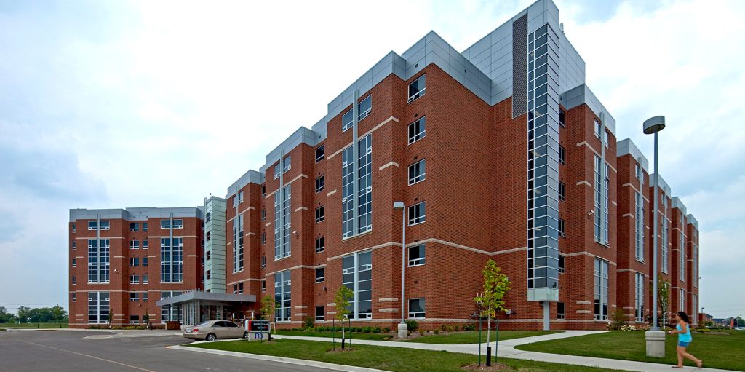Overlooking the Thames River from a unique hillside site is a 4-unit plus penthouse residential, modern development that offers unique living on a beautiful river side site with a full range of luxury amenities. Making the best use of this one-of-a-kind location is the large private outdoor terraces that are an essential component of all units. Each is over 2,000 square feet of airy space, generously lit by natural light. Three parking spaces provided for each unit can be accessed directly via a private elevator with stops at the main floor lobby.
Each façades of the multi-unit building responds to specific contexts. The north façade looking onto Riverside Drive provides a private face to this busy street. Finely crafted stone and metal screens present select views that allow light into suitable spaces. Contrasting this is the south façade that overlooks the river. Large extents of glass and sliding walls directly connect interior living spaces with private exterior terraces. This is best experienced when arriving at the spectacular penthouse. Here, the elevator doors will open directly into this unit where one is greeted with a view that overlooks a rooftop plunge pool towards the forest beyond. The pool itself is a carefully cantilevered structure extending past the building edge that and protected at its far end by a glass wall. This exceptional unit includes three distinct outdoor spaces featuring floor to ceiling glass that will the indoors with the outdoors.
