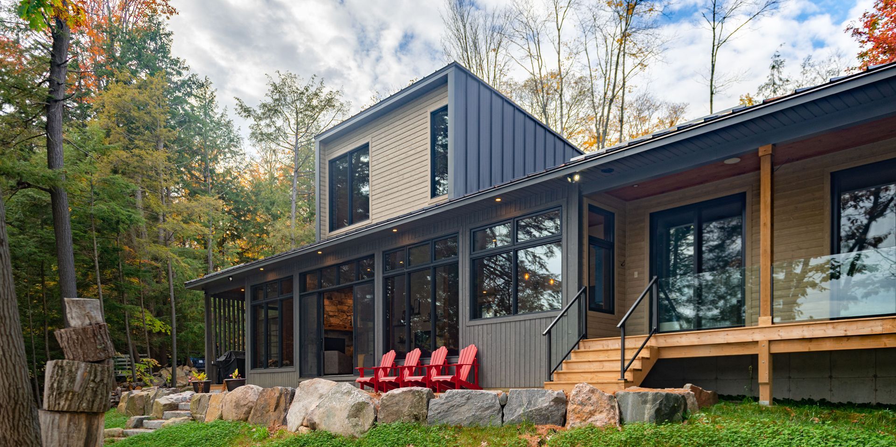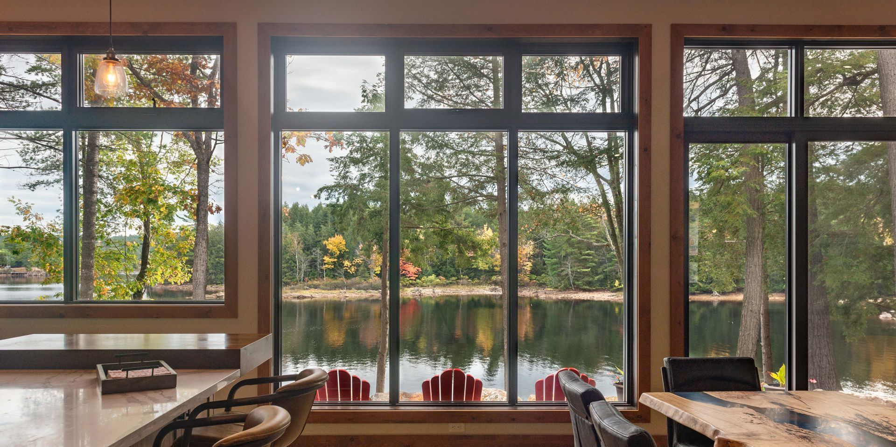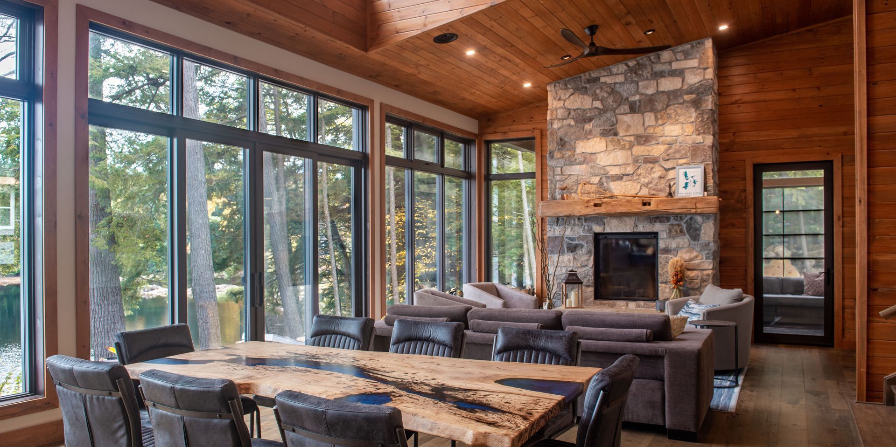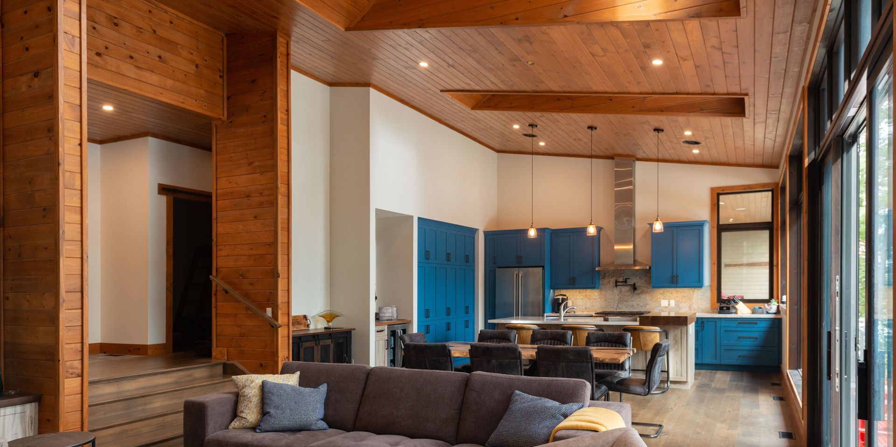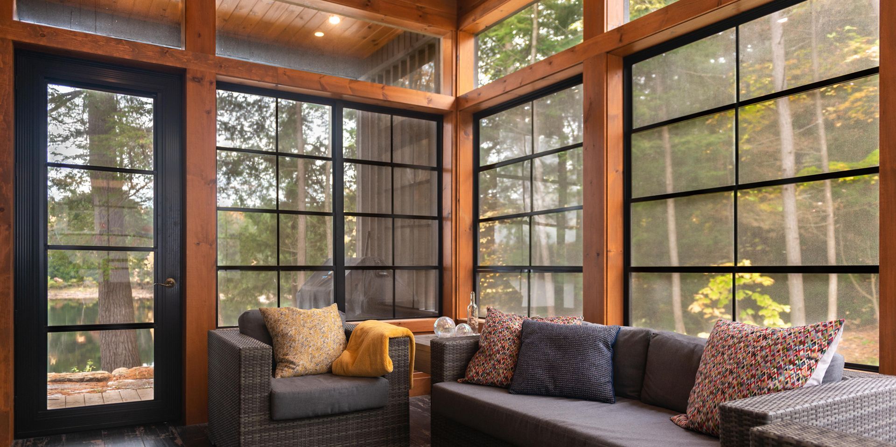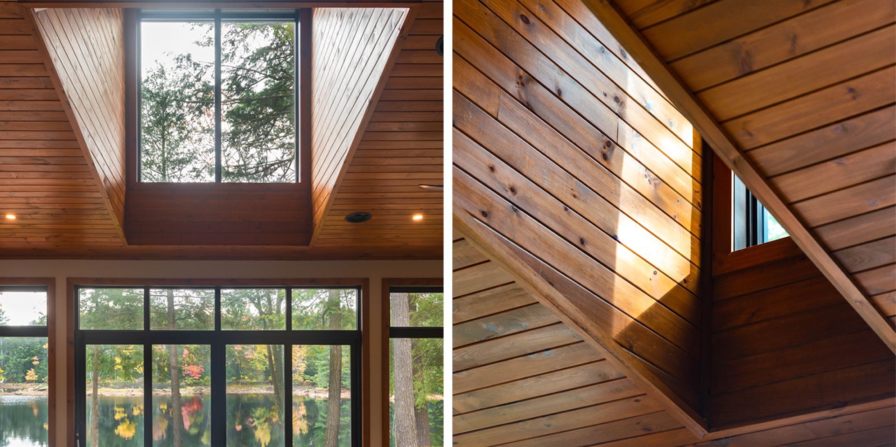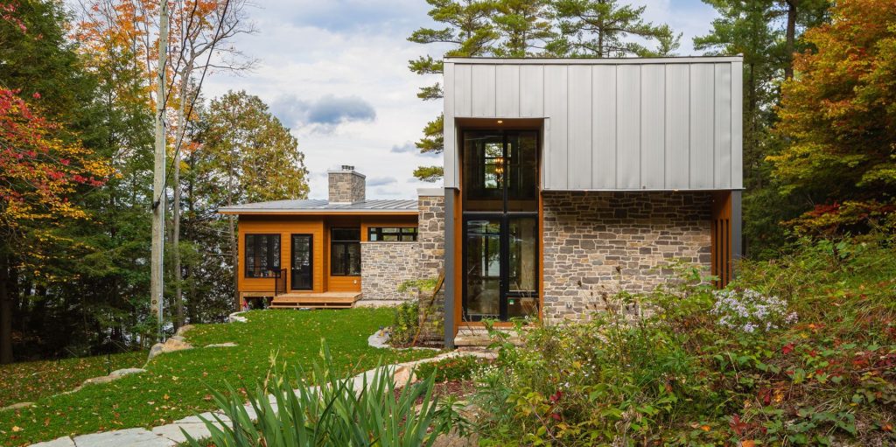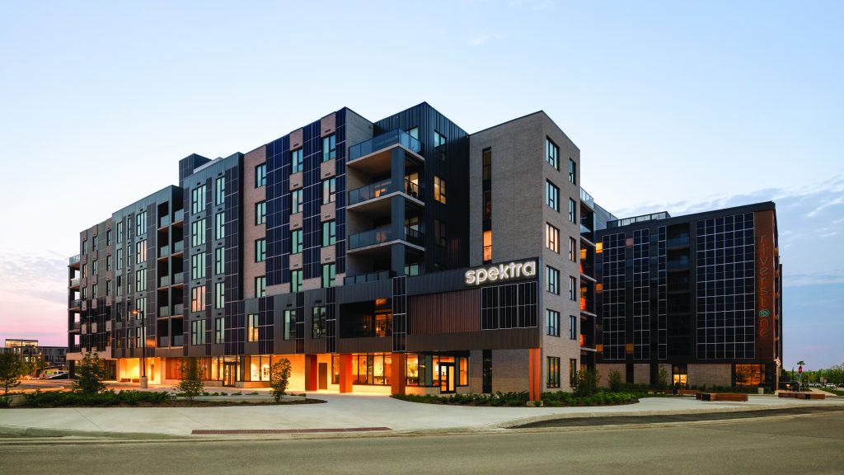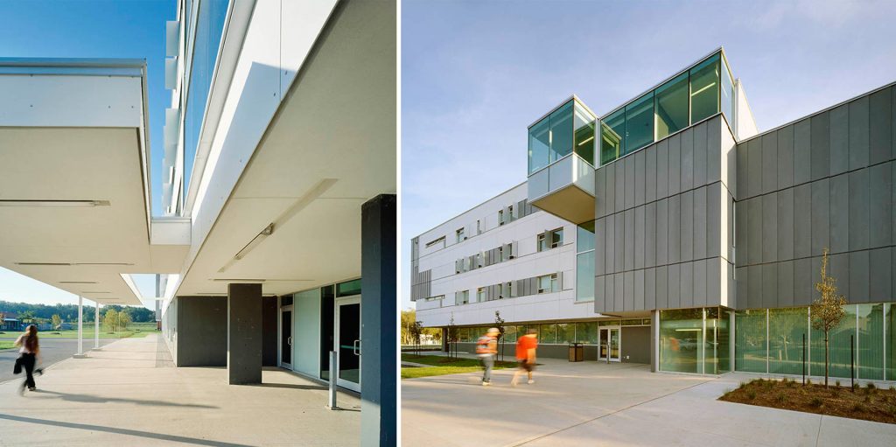For the first-time cottage owners, the Gold Lake space serves as a setting for respite and relief – the opportunity to escape the busy urban environment to rest, relax and recharge.
Understanding that the experience of the cottage is much more than a place, but instead a journey that allows for a slow decompression – the excitement and anticipation provided by packing bags, the drive punctuated by decreasing highway widths, the prepared playlist – was carefully considered as part of this project’s creation.
In this respect, the realized space serves as a stepping stone – a key part on a path towards peacefulness – rather than simply an endpoint.
The journey continues as you step into the cottage itself. A modest entryway hints at what awaits as the foyer, drowned in light from the dormer above, draws you further inside, finally rewarding with a spectacular view of the picturesque bay. The floor-to-ceiling stone fireplace as the interior focal point within the expanded volume of the great room serves as tribute to the traditional cottage form and functions as a respectful compliment to the expansive lake views.
An exploration into the idea of balance drove the design of a four-season space for the Toronto family of four.
At just under 2,000 square feet, the cottage strikes an equilibrium between providing private, singular spaces for immediate family to reconnect and create new memories, while also offering the ability to accommodate additional guests while not compromising warmth and intimacy.
To this end, the building program is concentrated on one level which runs parallel to the lake to maximize views and light. The cottage’s more private areas – bedrooms and bathrooms – exist in a single wing to the east. More social spaces, such as the kitchen, living room, and dining room, are co-located in a large volume adjacent to a large deck and outdoor living spaces to the west.
Duality extends to the dialogue between architecture and environment – between the built and natural worlds.
Careful consideration and respect were paid to the setting, and to its power to serve both as an expansive environment and intimate space simultaneously. The south-facing, low-slung cottage pays respect to the site, serving as a realized element that reflects and honours its surrounding natural elements through its choice of materials, both on its exterior and within.
