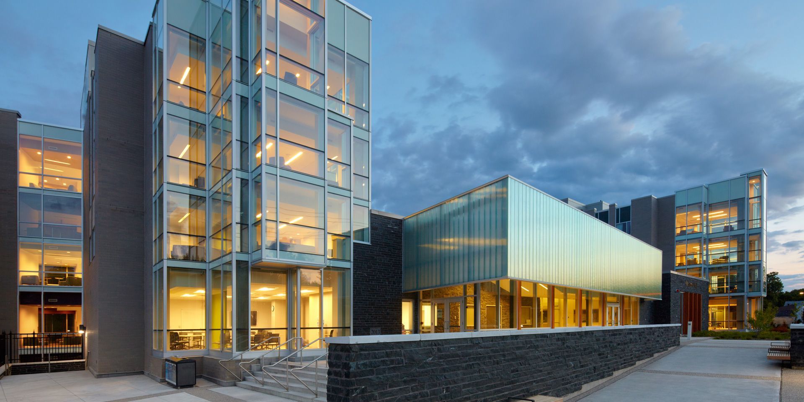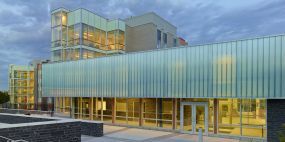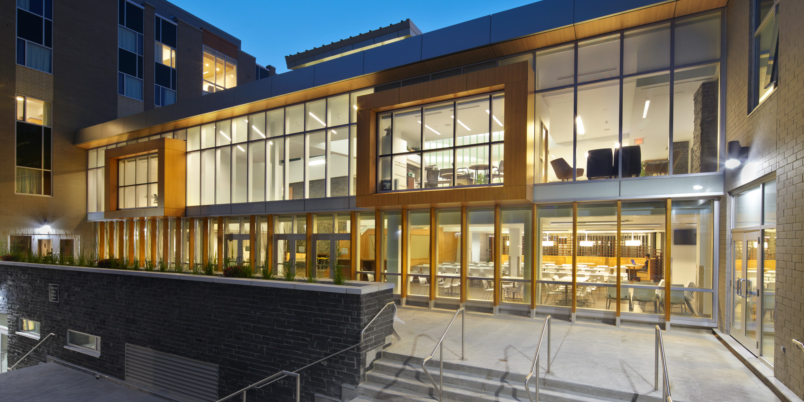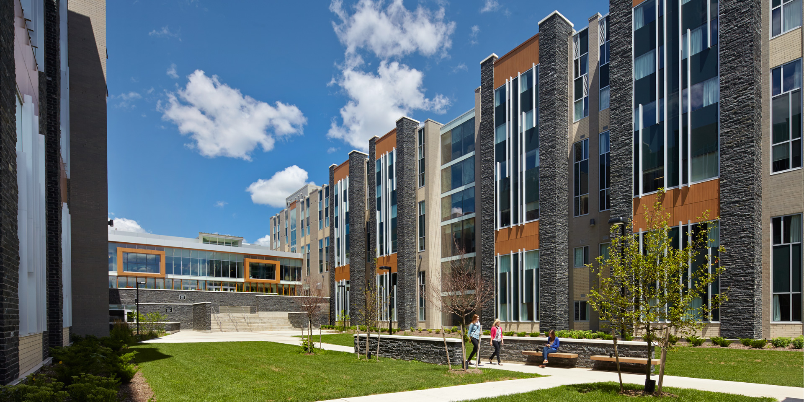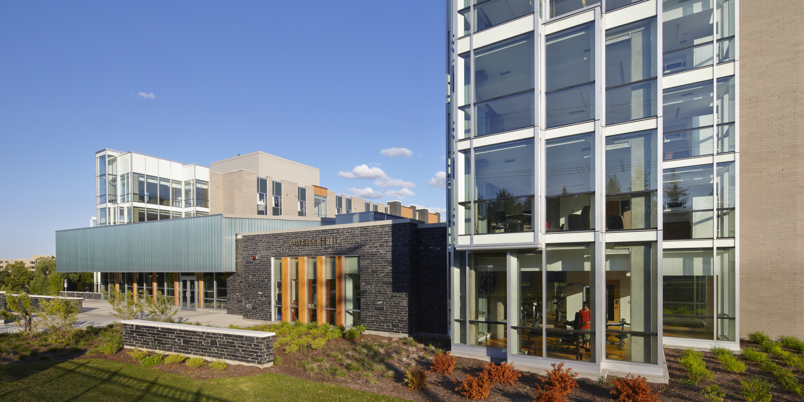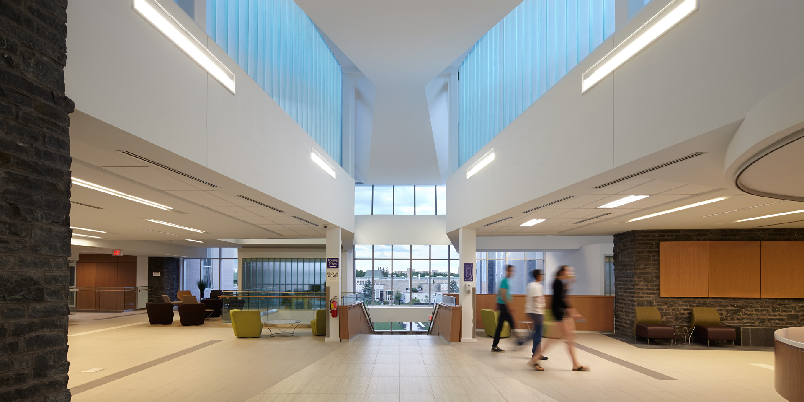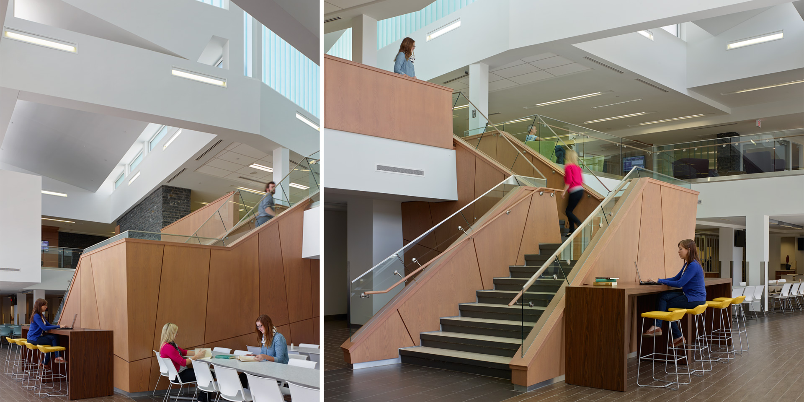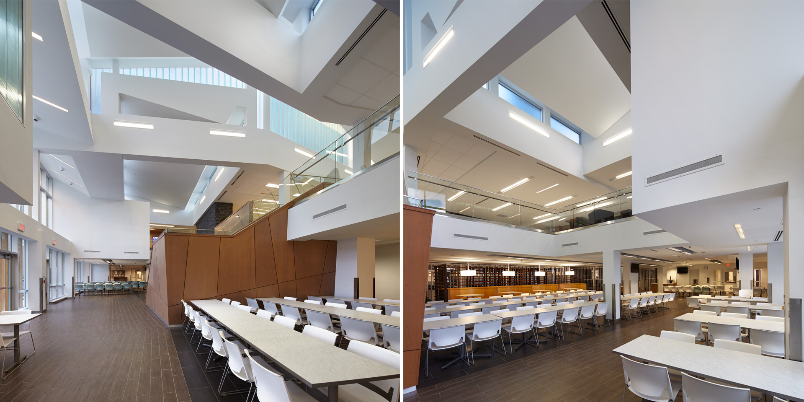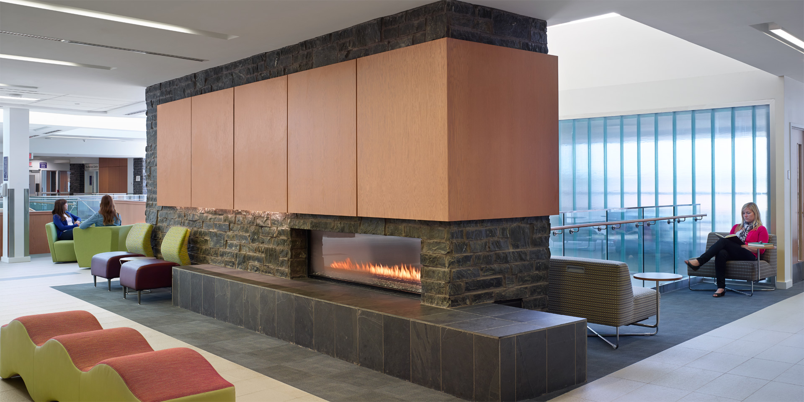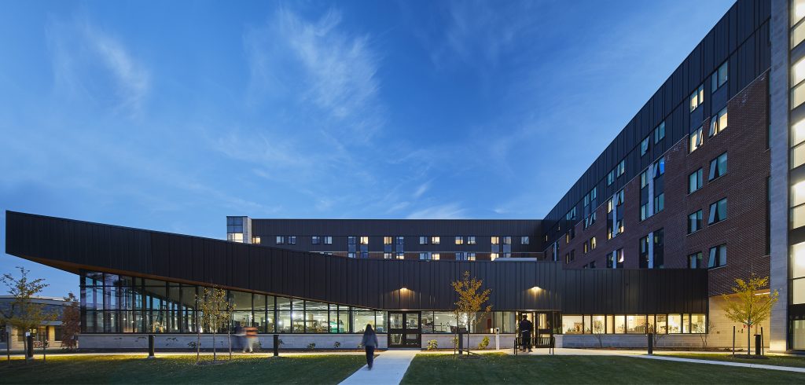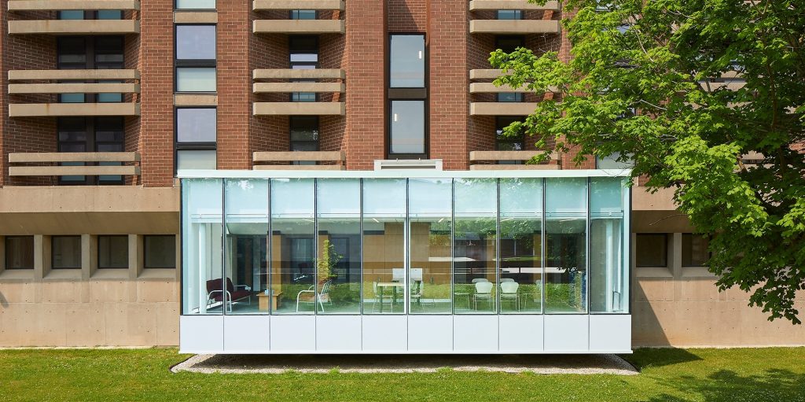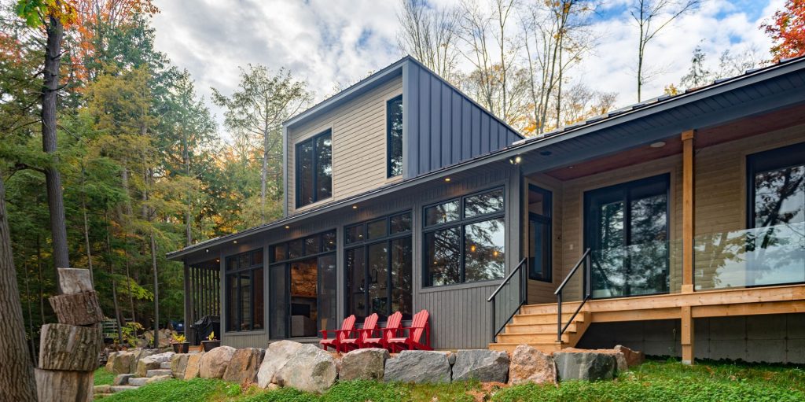With the goal of providing accommodation for all first year students, Western University is strategically positioning itself to accommodate the housing needs of all new students. “I think all first-year students benefit greatly from being in residence,” says Susan Grindrod; Associate Vice-President, Housing & Ancillary Services, emphasizing the importance of carefully planned and constructed living quarters.
The new six-storey student residence includes a combination of single and double rooms occupying three wings, adjoined by common space. The addition of common spaces is a necessary meeting ground to help promote and maintain informal and interdisciplinary interaction between students. The University is also making available single rooms and apartments to be used by visiting scholars and graduate students.
Although contemporary design Ontario Hall reinforces the campus architecture Western University is famous for, sustainable building initiatives are part of Western’s strategy towards maintaining top ranked status in the Globe and Mail University Report Card, a guide the majority of new students use when choosing a post-secondary educational institution.
This project is LEED Silver certified.
Ontario Hall was featured in Canadian Architect magazine. This project was also awarded the “Educational” category winner in the 2016 Don Smith Commercial Building Awards.
