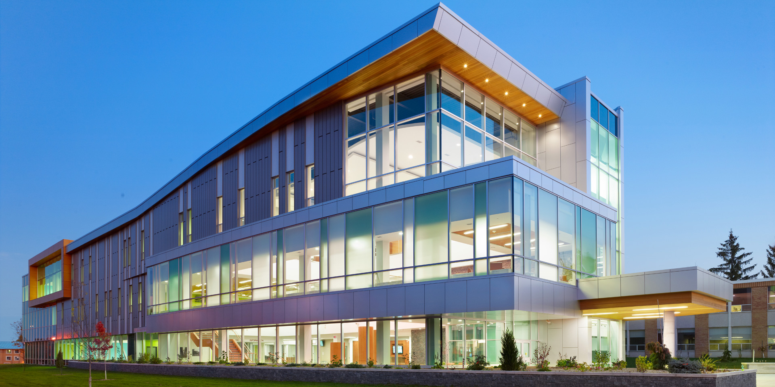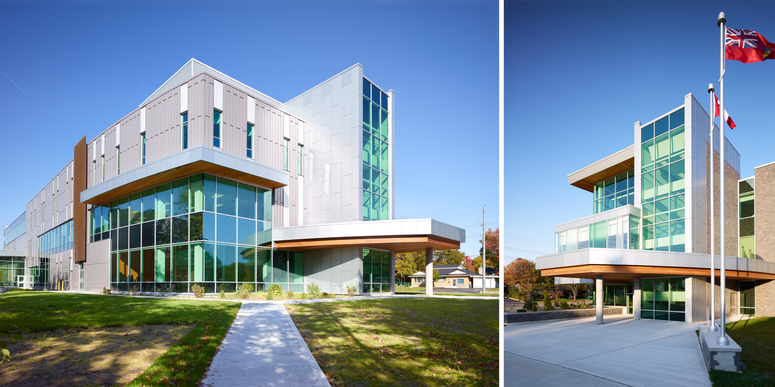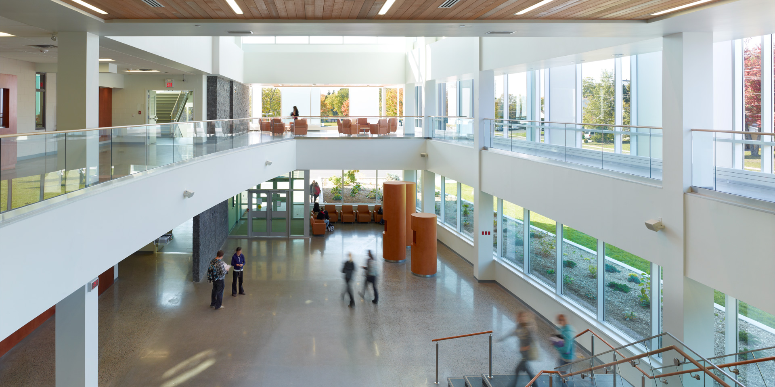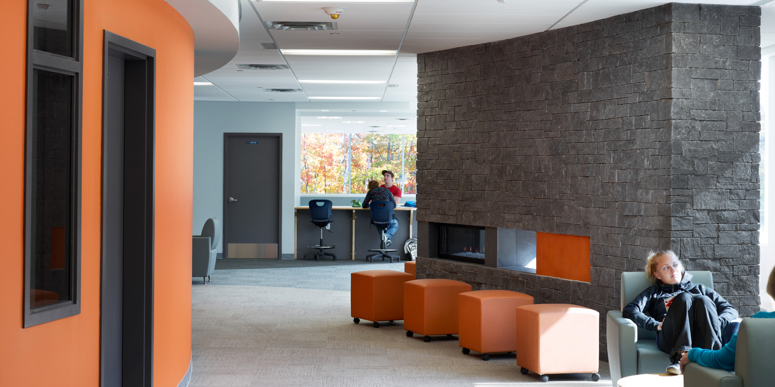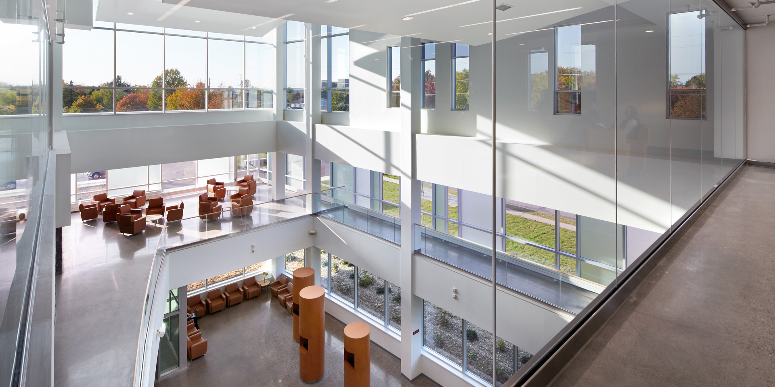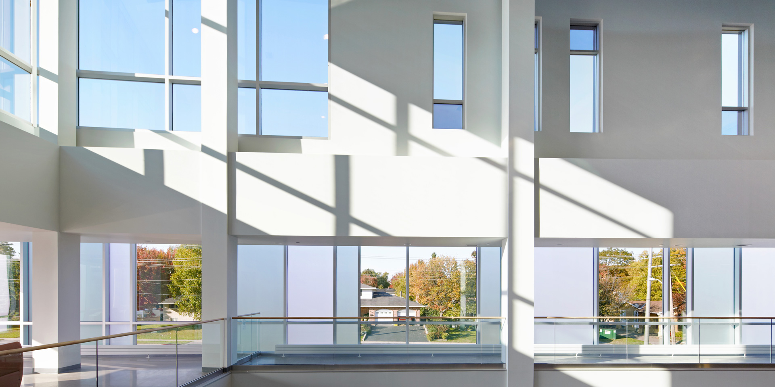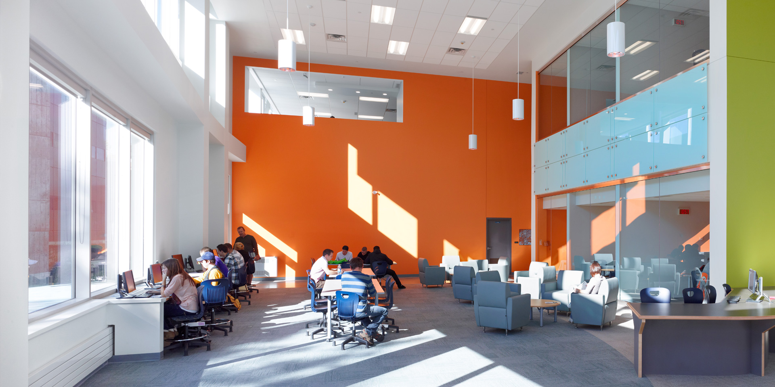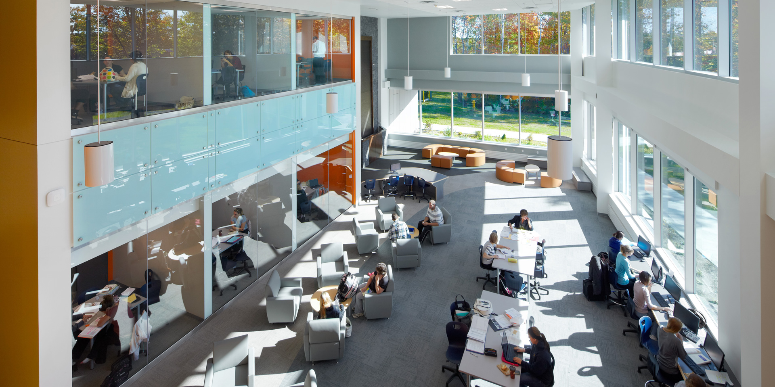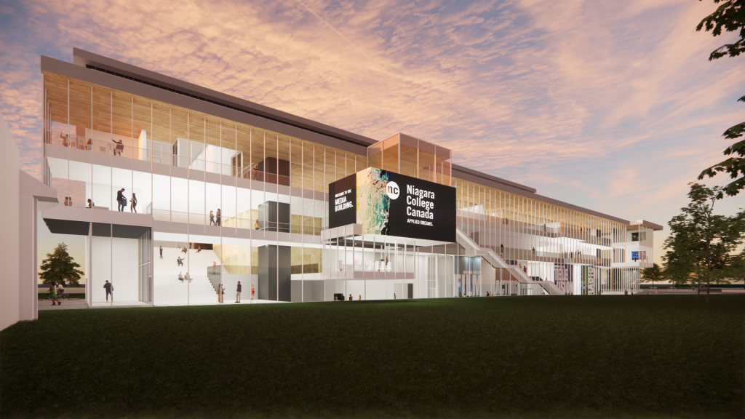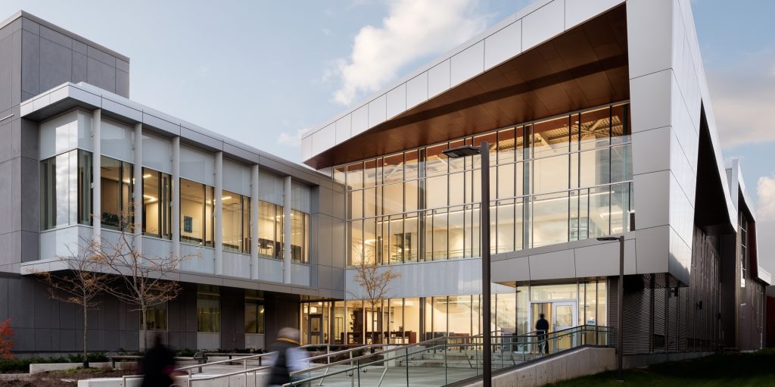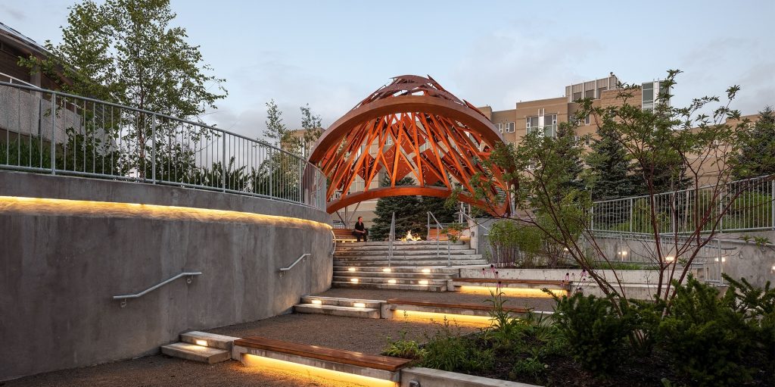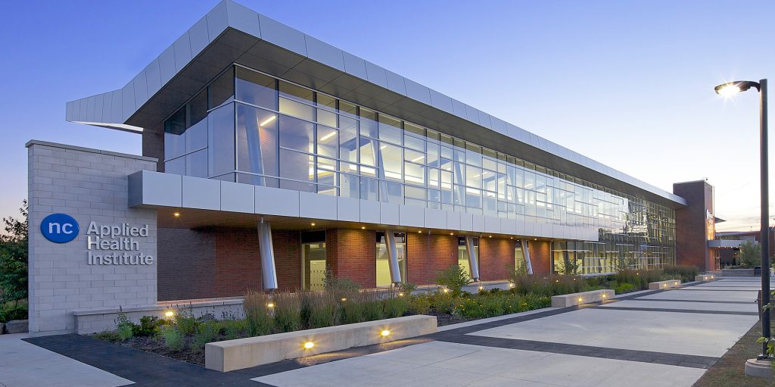For the first time in decades, Sault College has a new academic building. Essar Hall forms a gateway that announces a new energized spirit for learning at Sault College. Here, much needed new learning spaces support future-forward teaching pedagogies. Organizing the classrooms and labs spaces around common areas that promote casual learning and interdisciplinary idea exchanges emphasizes the connectivity, community, and engagement that generates a clear sense of identity and belonging. Situated prominently at the building entrance is a flexible exhibition hall that links classrooms with aviation and natural resource laboratories, a 100 seat lecture hall and administration support spaces. An additional 8,000 square feet of interactive learning commons is strategically distributed throughout the building providing essential flexible and dynamic learning spaces for students.
The introduction of this new building establishes a fresh architectural vocabulary for the Sault campus. Contemporary and natural materials reflect the surrounding geographical context and the progressive, forward thinking vision of this institution. Oranges and greens replicate the woodsy surroundings of the school, while terrazzo floors were chosen to mimic the granite outcrops dotting the North. Copper, an important element among First Nations people, is incorporated into the waterfall located in the lower common room.
This project was completed in association with EPOH Inc.
