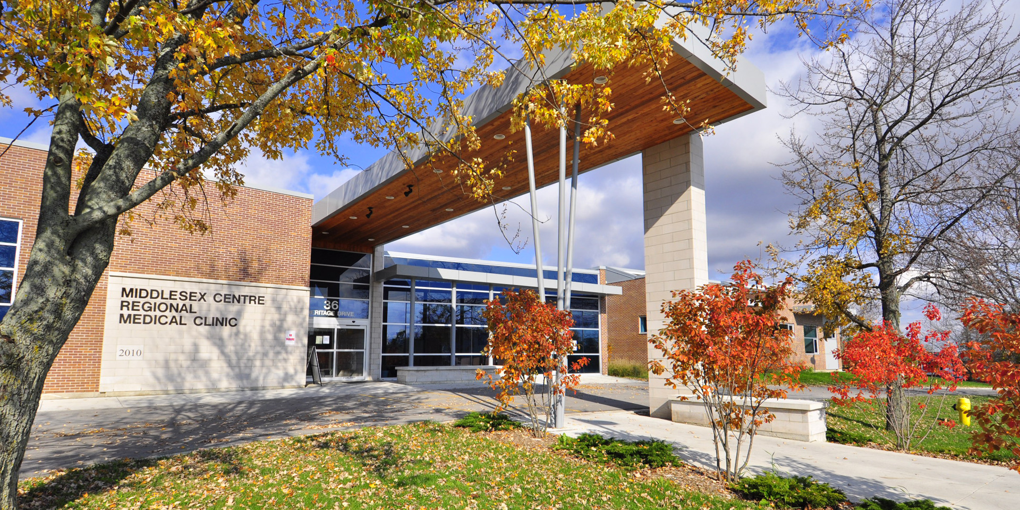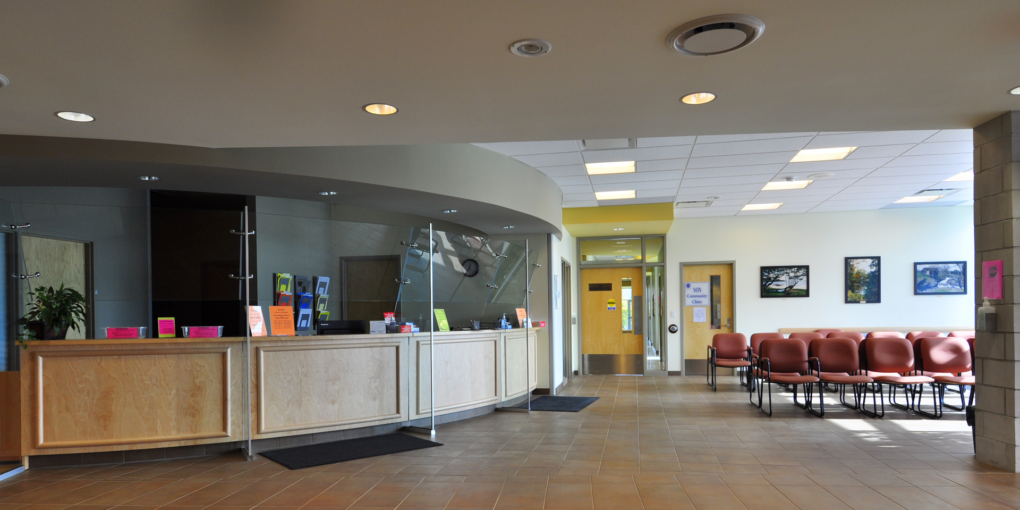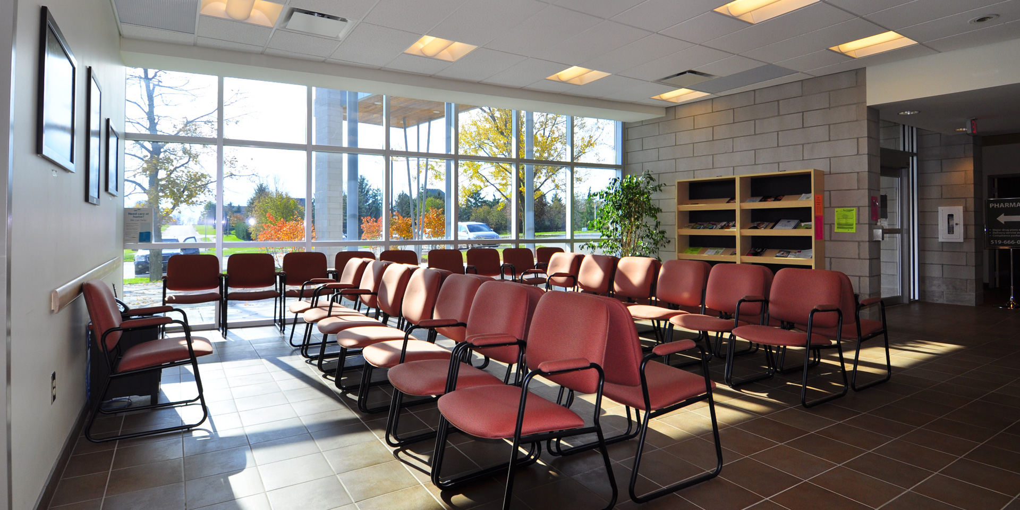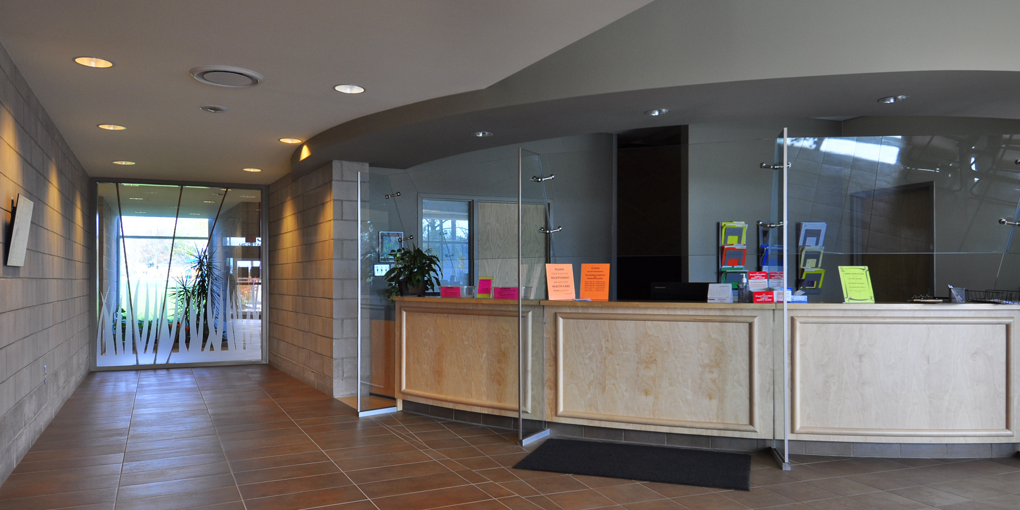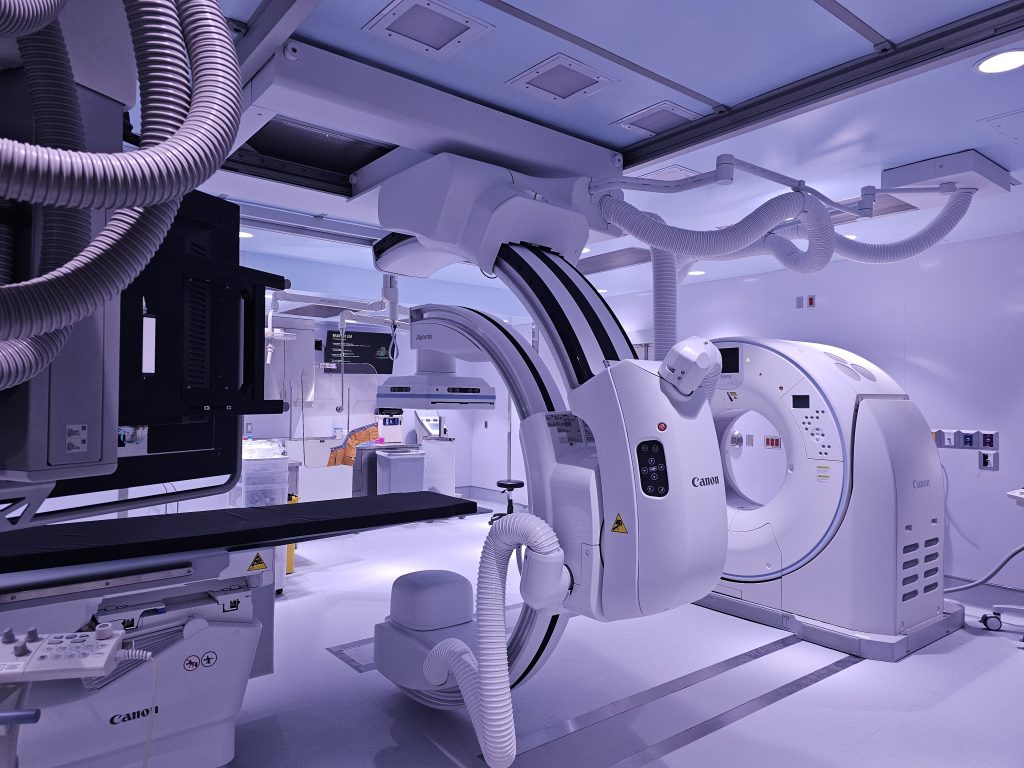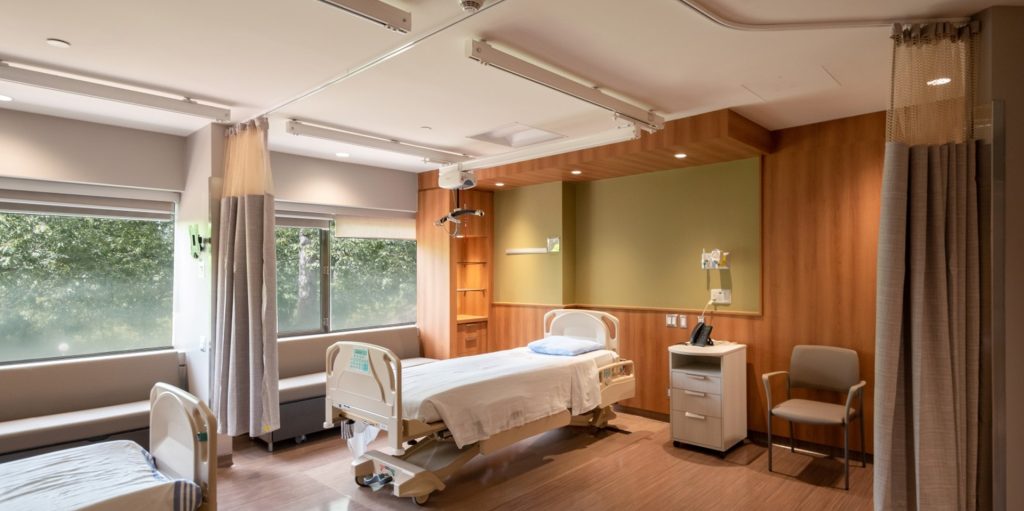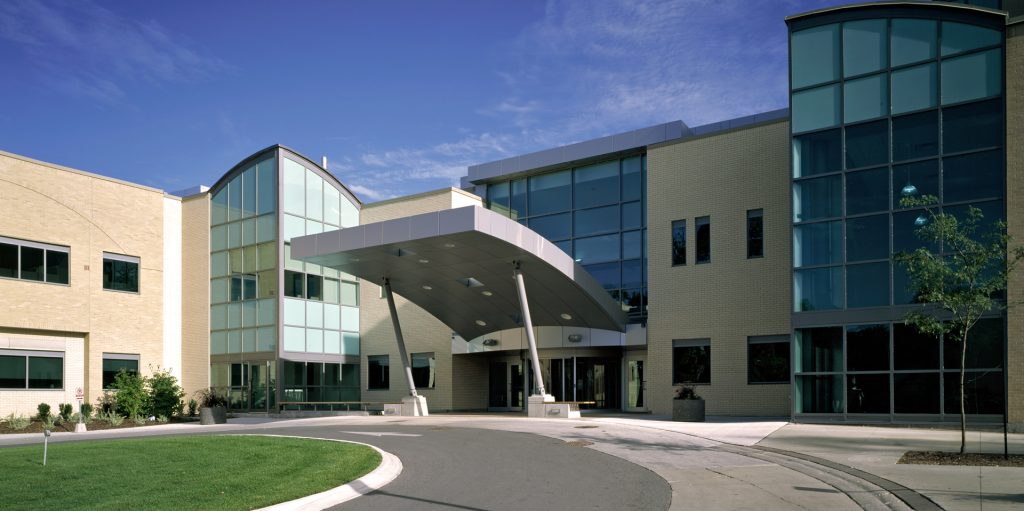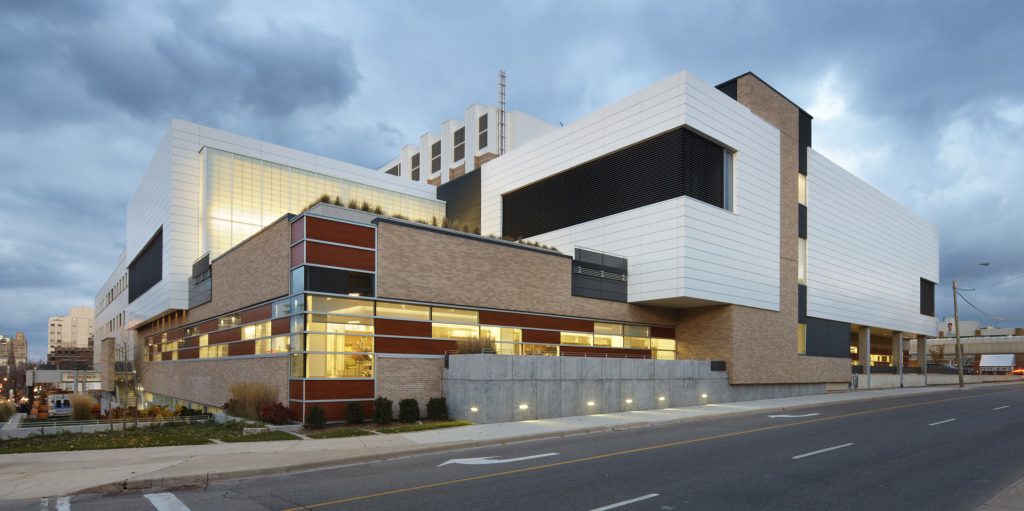Preserving as much recreational space as possible was the key to the design and placement of the Middlesex Centre Regional Medical Clinic in the popular Heritage Park. This was made clear during the collaborative process requested by the Township of Middlesex Centre. Middlesex not only had a vested interest in the identifying constituents’ concerns; they were eager to participate in identifying the priority issues that would assist the Center in getting the design right. Our firm led the process of collecting the insights from all parties that ultimately influenced the development of the site planning and building design.
The Middlesex Medical Clinic serves as a teaching centre for doctors. Four medical teams share treatment, lab and administration spaces. The careful placement of these common functions minimized the number of support spaces and maximized the opportunities for professionals to have informal discussions on health care.
The clinic was constructed using energy saving design such as a reflective roof membrane that reduces mechanical cooling loads; perennial sedums planted in earth at an area over the windows and the main entrance that improves insulation and reduces rain off; natural daylight and ventilation in all areas, and exterior tinted glass having a high R value, reducing cooling and heating costs.
