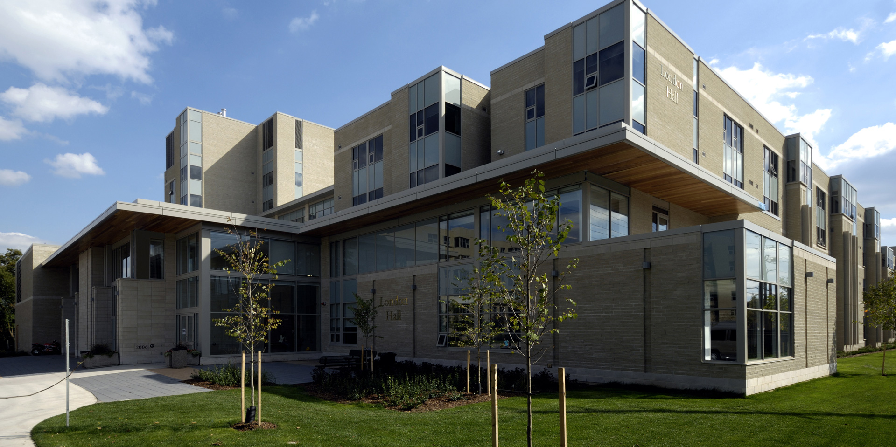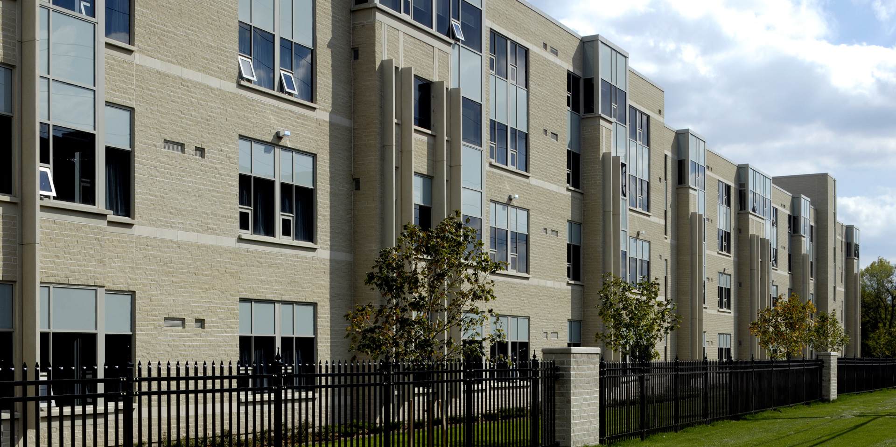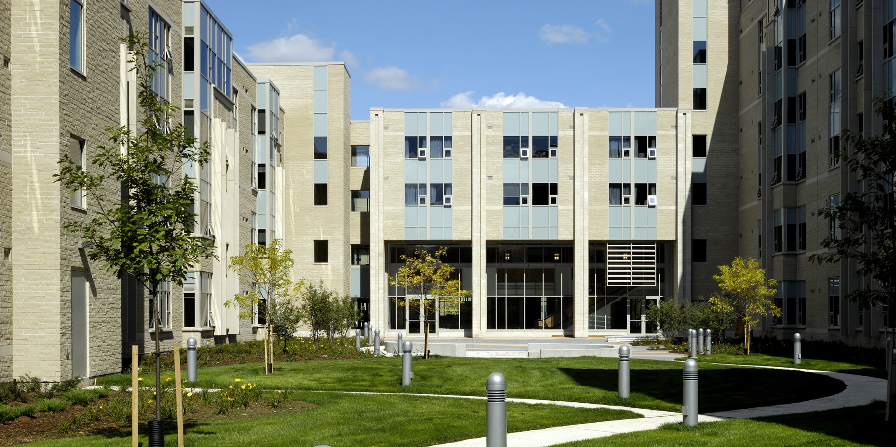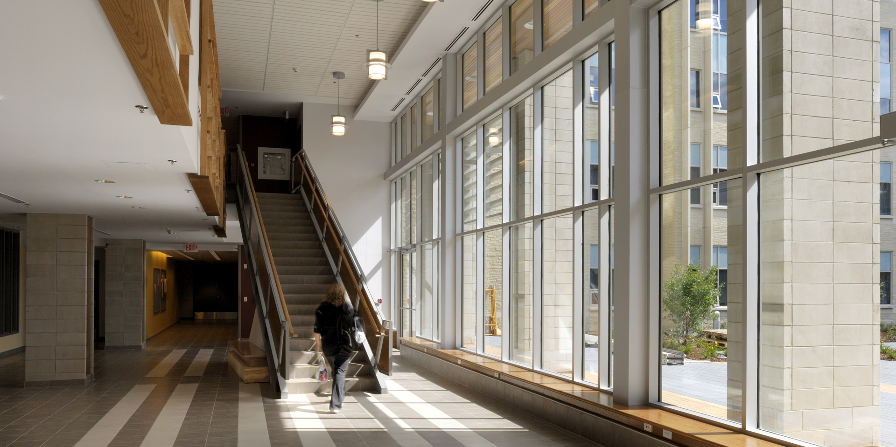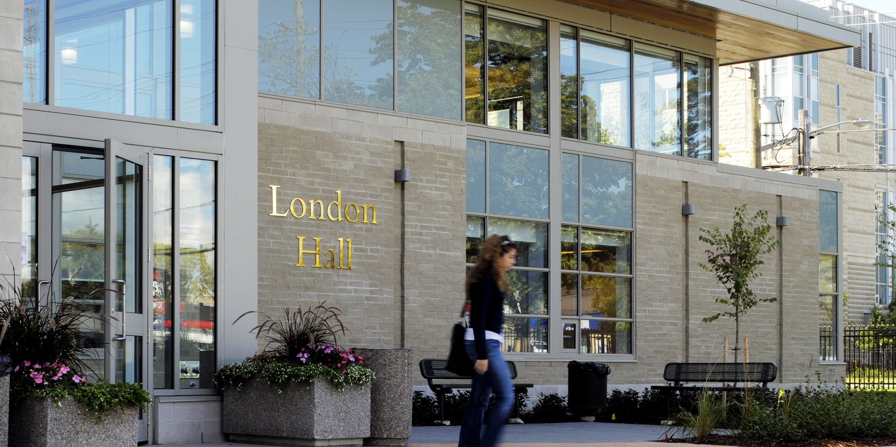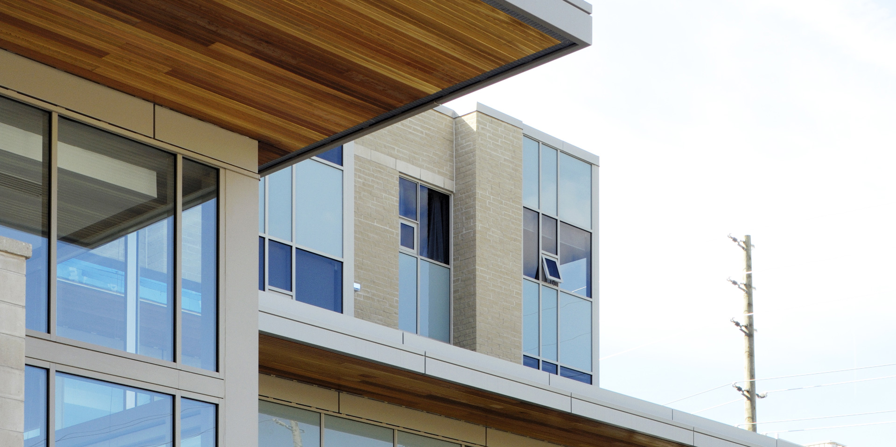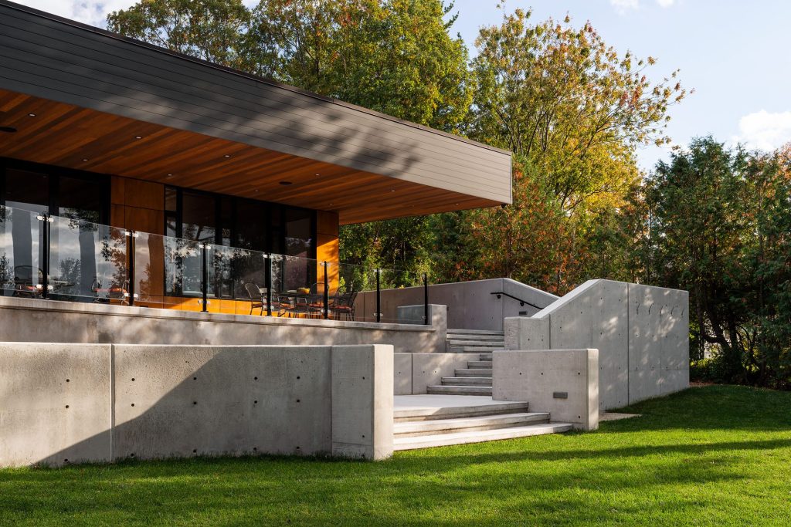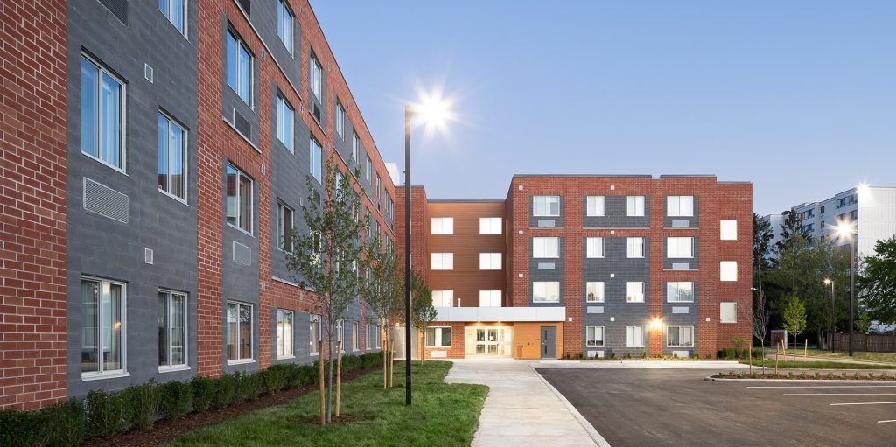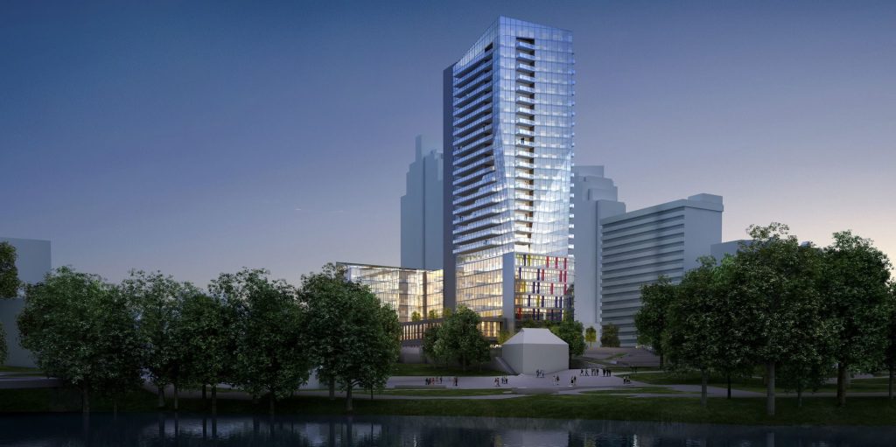London Hall is a key building, acting as a community and conferencing centre, for the residence complex on Western Road. It responds to the university’s goal of providing on-campus accommodation for a high proportion of its second and upper-year students, as well as conferencing accommodation for summer months. Students benefit from close proximity to the centre of campus, with 24 hour reception office services, and access to group study areas and social programming here and the two adjacent residences.
The residence provides 417 beds, 172 apartments with kitchens, dining and living spaces, in-suite storage rooms, larger bedrooms, with one or two washrooms as well as meeting, conference and support spaces. Meeting spaces that can be subdivided for different programming needs are clustered around a two storey public space forming the residence entrance lobby. These spaces form the heart of the three building residence community along Western Road and offer study, social and meeting spaces to students, Western community functions and for public rental.
This project received a first place award in the 2006 London Urban Design Awards Program.
