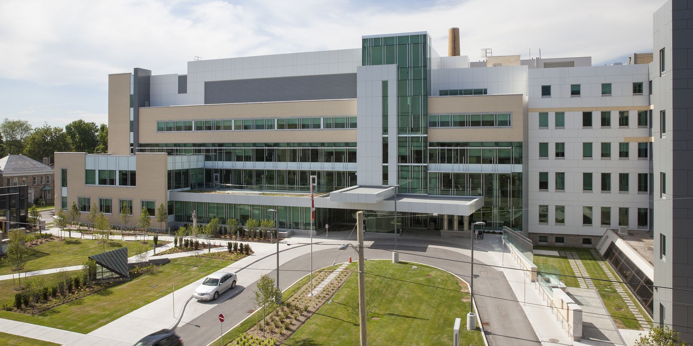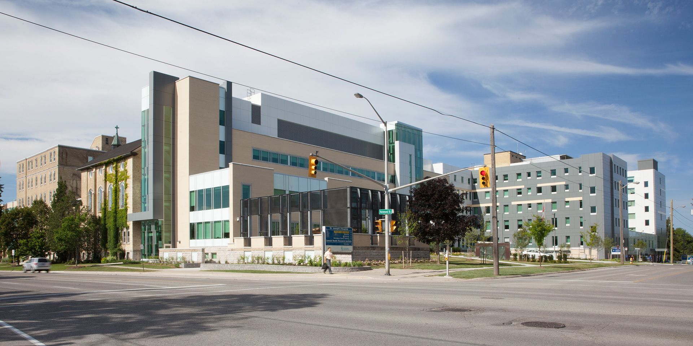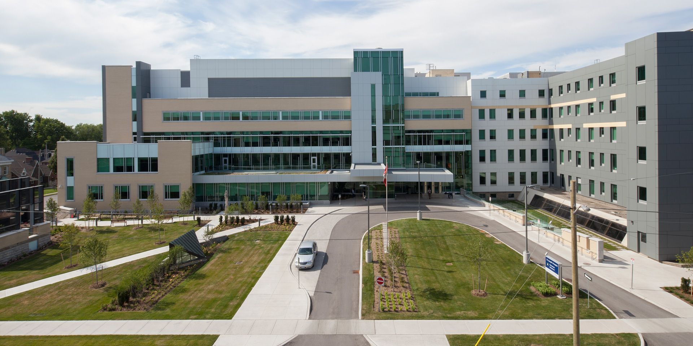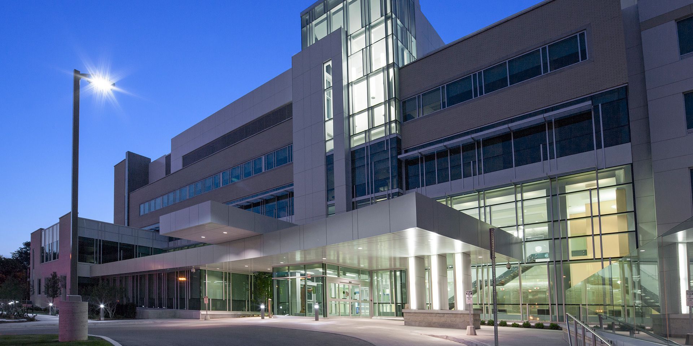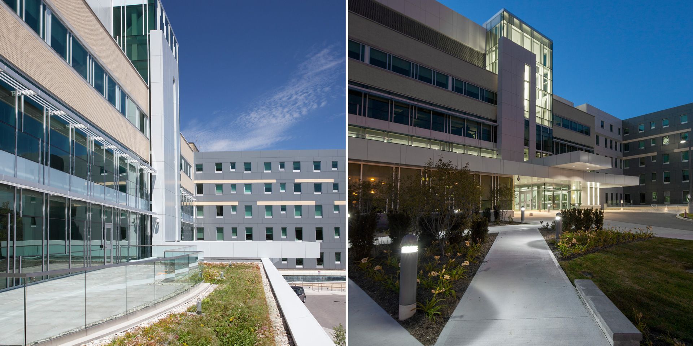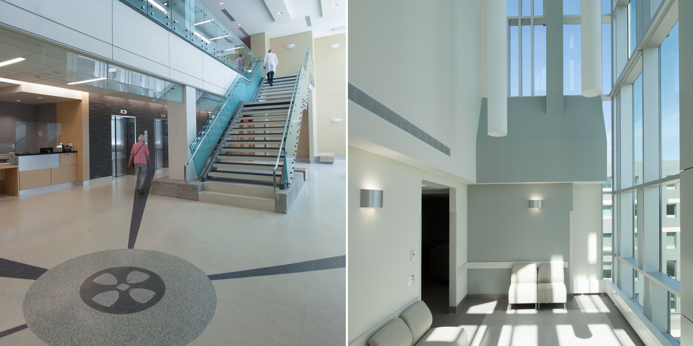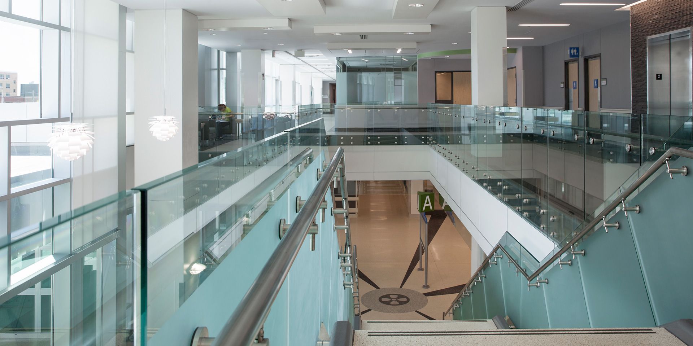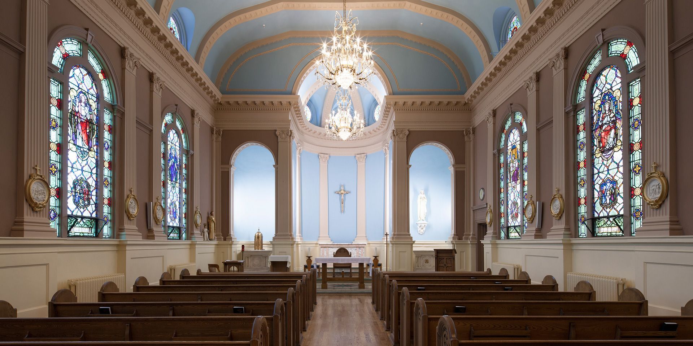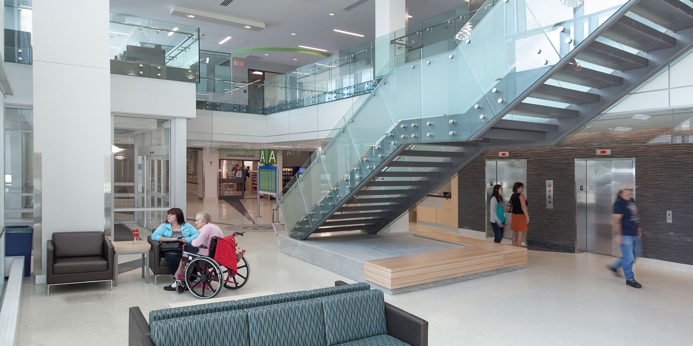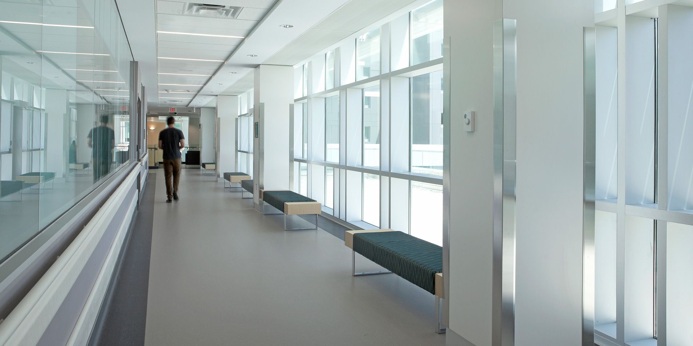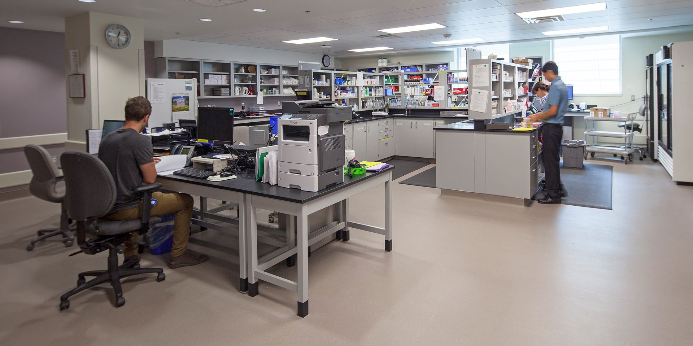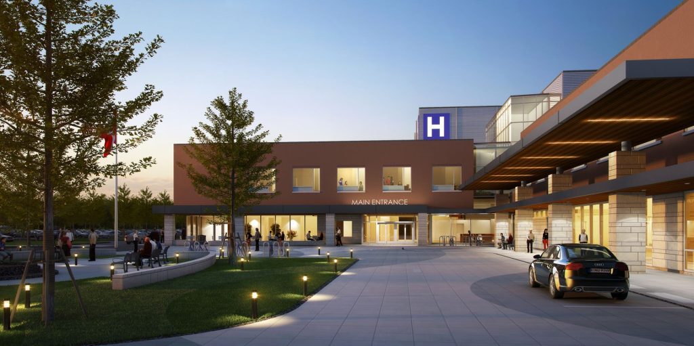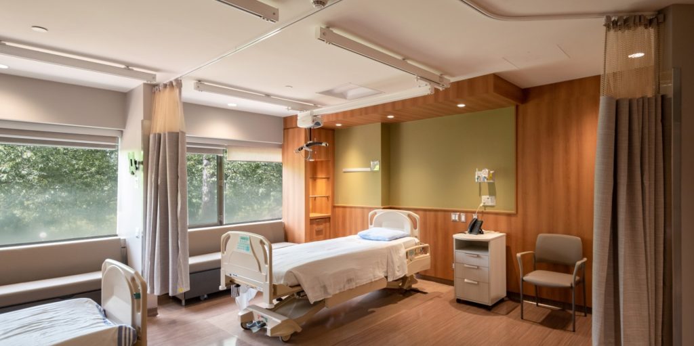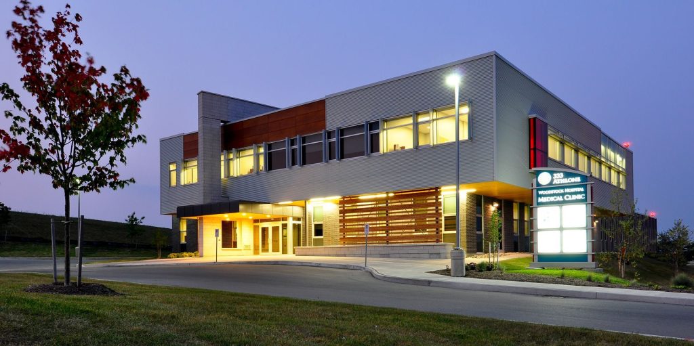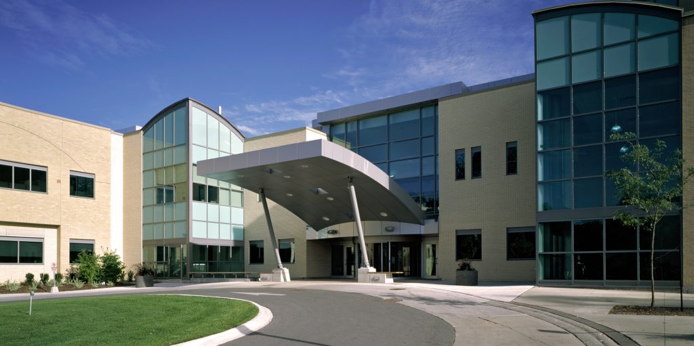Recent restructuring of the London Hospitals has brought about a major shift in the delivery of health care services provided by St. Joseph’s Health Care. Services at the main campus are moving from a focus on acute care towards providing ambulatory care, and when complete, the St. Joseph’s facility will be one of the largest teaching ambulatory care centre in the Province. Architects Tillmann Ruth Robinson prepared a master plan for development on this site that carefully integrated the planning and phasing of three major construction projects including 300,000 square feet of renovation and 2 major additions totaling 150,000 square feet. Our current work on this site is the implementation of the largest of these projects – Milestone 2 Phase 3 – the renovation of 300,000 sq. ft.
More than enhancements to pedestrian landscape at the Richmond site, our urban strategies to transform the urban experience of St. Joe’s guided the re-imagination of the13 Cheapside and Wellington Street elevations. Now, new aluminum composite panels have become the signature future-forward expression of this major hospital constructed over a lifetime of additions.
This project is pending LEED Silver.
The St. Joseph’s Health Care London M2P3 project was awarded the “Health Care Award” in the 2016 Don Smith Commercial Building Awards.
