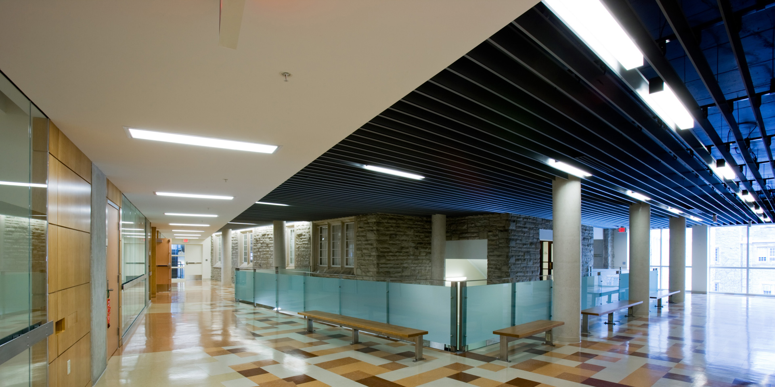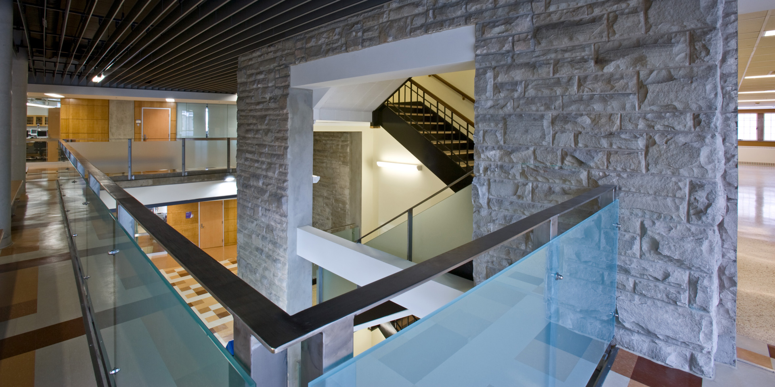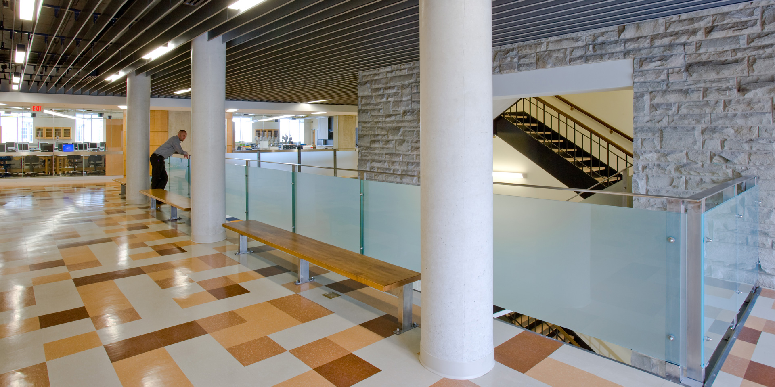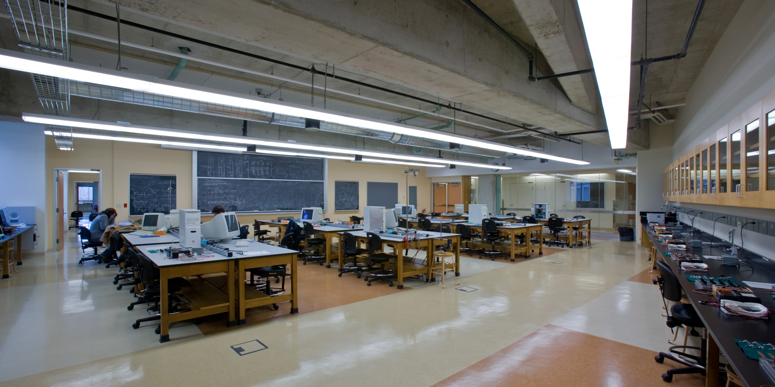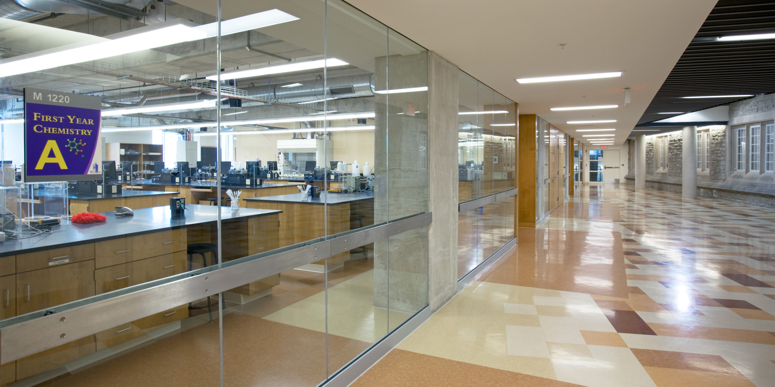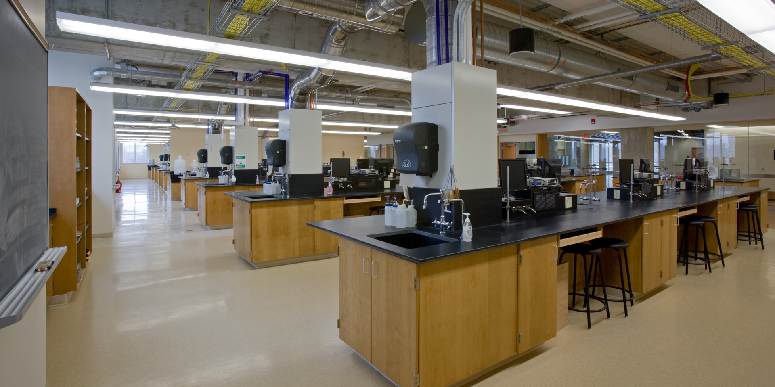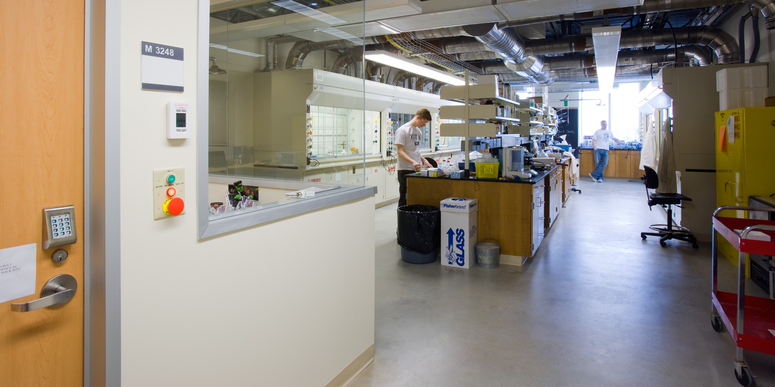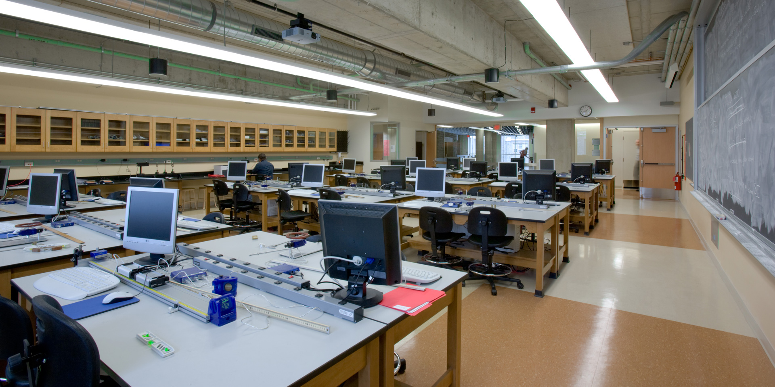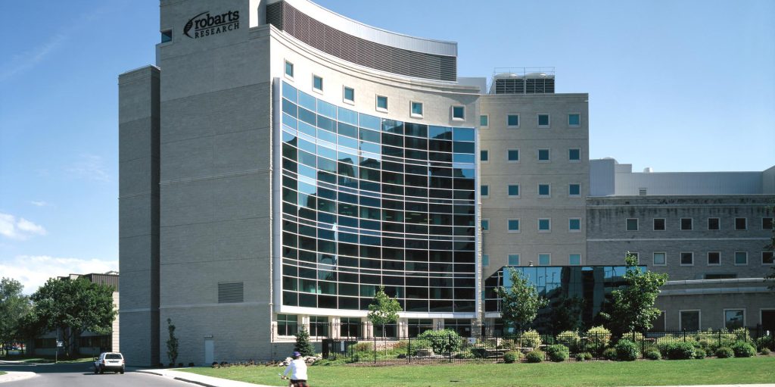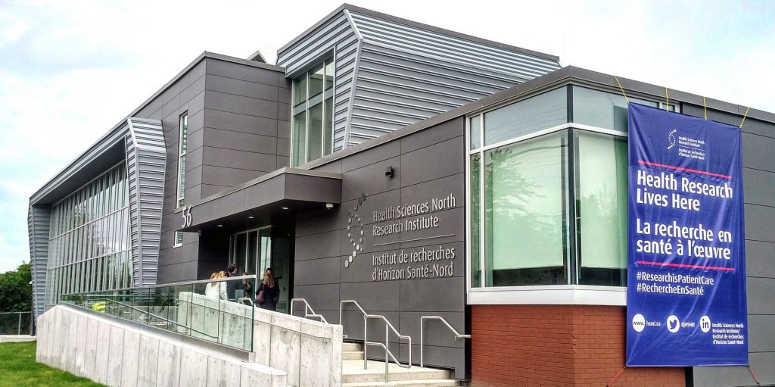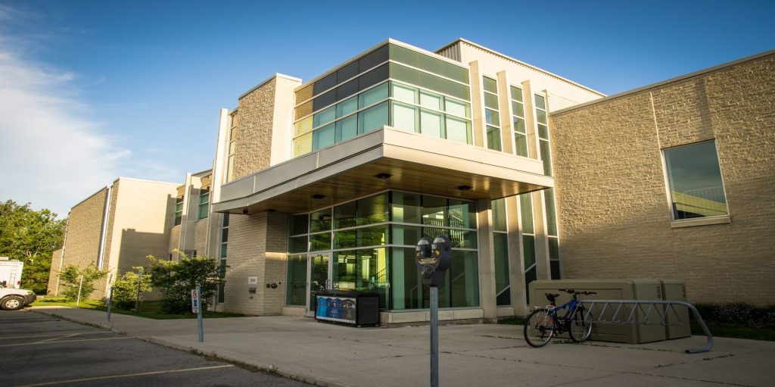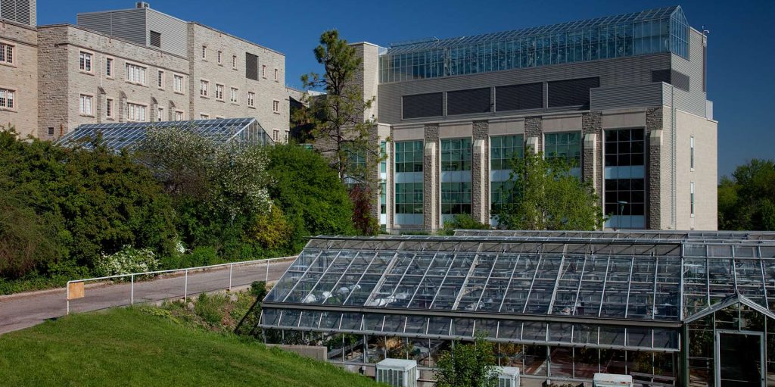The Material Science Addition (MSA) is a 4-storey addition to both the existing Chemistry Building and Biology, and Geology Building on the campus of Western University. The program includes teaching labs for the first year chemistry and physics students, a material synthesis research lab, NMR lab, a nanotechnology lab, physical chemistry research lab, a graduate student space, tutorial rooms, faculty offices and meeting rooms. This is a demanding building program with a complex building solution. Careful planning using intuitive way-finding strategies helped simplify routes through new, and between existing spaces.
The MSA is aligned with the recently added Biotron Research Facility to the East thus creating a continuous north façade. An enclosed courtyard allows ample natural light into the student common areas at all four levels.
This project was completed in association with Perkins + Will.
