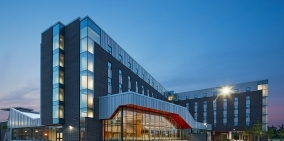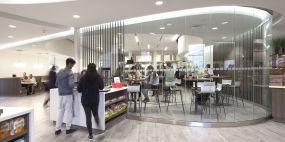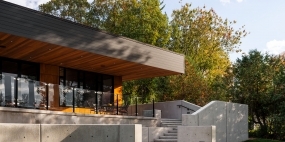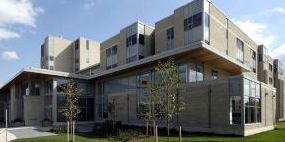Western University, Elgin Hall Student Residence
Elgin Hall is one of three suite-style residences on Western’s campus offering single rooms with shared cooking facilities, semi-private washrooms, and a common living area. This type of residence caters to students looking for a more independent lifestyle and the choice to assume domestic responsibilities.
The challenge of this project was to add a residence of over 400 rooms on a very narrow site facing onto University Drive, the eastern gateway to the Western University campus. Careful planning was needed to create a building that maximized the area available for building, and reduced the impact of a long building mass. Controlling the scale and detailing of the building was the key to respectfully addressing the larger adjacent campus buildings and nearby neighboring homes. To reduce the scale of Elgin Hall, the residence is divided into two wings of 5 and 6 stories that are accessed from a central lobby pavilion with shared amenities such as cafeteria, dining hall, lounges and meeting rooms. At the third floor, vertical features are set back and change materials to create a pattern similar to the expression and mass of the collegiate gothic style residences on the south side of University Drive.
This project was completed in association with MKAI.



