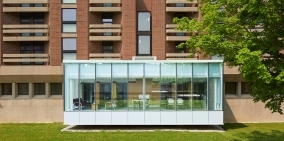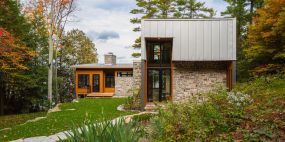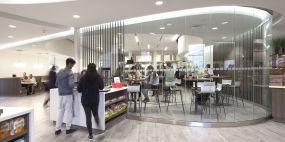Grand Bend Cottage
Overlooking the shore of Lake Huron, this cottage reinterprets its past to provide modern daylight filled spaces to enjoy year around. Respecting the history of the original cottage was an important design consideration for this rebuild project. Like its predecessor, which was designed around a centrally located outdoor courtyard, the heart of the new cottage is a centrally located screened-in porch. The porch, which doubles as a 3-season living room, connects with large double doors to the living room on one side and the dining room on the other, acting as an extension of each when needed. The fire place in the living room is constructed with stones from the original cottage and is designed to be seen from the porch beyond. At the intersection of the dining room and living room is a built-in bar that has been reconstructed and concealed behind a hidden cabinet, to match its original design. When the screen wall of the porch retracts this space becomes a seamless extension of the large covered terrace overlooking the lake beyond. Views to the lake are considered from all spaces within the cottage, from the intimate breakfast nook in the far kitchen corner, to the view from the bedroom corridor through the master suite beyond. The living and sleeping space for this family of four is contained entirely on the upper level and accessed from the feature stair and main entrance on the floor below.
The main entrance is on the lower level, which is built into the hillside. A feature stair which is mirrored on the exterior, connects the lower level to the main level in a two-storey space and welcomes visitors with a view of the lake when they reach the top. The lower level contains all of the guest bedrooms, the wine cellar, and service spaces. The exterior stair, which runs parallel to the interior feature stair, connects the entrance with the upper terrace on the lakeside and is part of the pathway that leads to the terracing steps down to the beach beyond.



