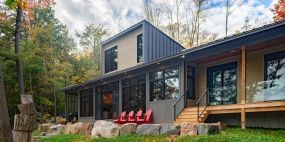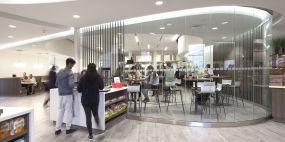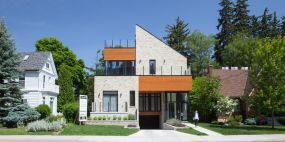Craigleith Chalet
Built at the base of Alpine Ski Club near Collingwood, Ontario, this four-season chalet is designed to grow with its owners, gracefully evolving from weekend getaway into full-time residence and, eventually, retirement refuge. Adopting an unconventional “upside down” configuration, the house concentrates its key destinations – including the kitchen, dining room, great room, and master bedroom – on the second floor to benefit from the best views. An operable clerestory window and spacious deck add to the home’s showcase of its surroundings. Additional sleeping quarters complete with their own private terraces are located at ground level, while a generous ski room and kids’ game room occupy the basement. Double-height spaces like the grand main entryway introduce strong visual connections between these various levels, while an elevator ensures continued ease of mobility in the decades ahead. Outside, the building’s exterior design balances a contemporary, linear form with more traditional materials. Sustainability considerations include a Durisol breathing wall made from recycled wood and cement, spray foam insulation around the entire house, low-e windows that resist thermal bridging, and low or zero-VOC wood products, as well as smart heating, lighting, solar, and irrigation systems. Allowing for complete immersion into a relaxed natural setting, this chalet ultimately proves that, in the right location, aging needn’t be an uphill battle.



