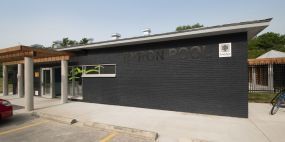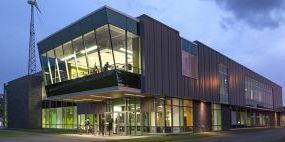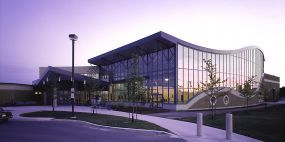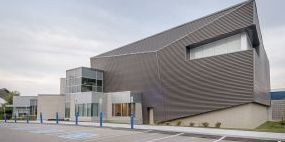Niagara College, Athletic Facility
The new championship level Athletic Facility of Niagara College is an important part of the redevelopment of the campus that put the student experience at the centre of its mandate. Other components include a state-of-the-art teaching and learning environments, a dynamic student centre integrated into the heart of the College, and a one of a kind Learning Commons. Together, these program elements are used to create new campus wide connections between existing buildings, new synergies between previously unconnected programs and a new identity for the College within the community and campus cohesiveness.
Building mass strategies were employed to minimize the impact of the 42 ft. high double gymnasium. Diffused glazing in the gymnasium allows for significant natural light to penetrate the space and reduce lighting requirements. Sustainable design principles were incorporated into the design including solar roof panels, storm water collection for grey water recycling and/or site irrigation, vegetated (green) roofs, light coloured roofing elsewhere, increased building insulation, electrical light harvesting, occupancy sensors, high efficiency mechanical systems, and high performance window glazing, to name a few.



