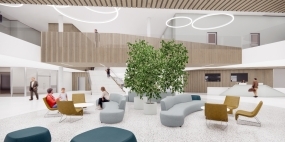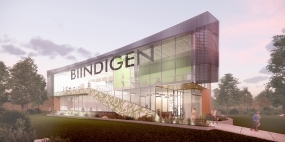50 King Street
Middlesex County aimed to create a landmark building to redefine how people think about Southwestern Ontario. architects Tillmann Ruth Robinson were brought on to give shape to this vision and create the urban design guidelines to support the rezoning of this site.
Our proposed urban design strategies included:
- Create a design that will respond to the surrounding context through massing, connecting links, view corridors, and a defined sequence of outdoor spaces.
- Create a design that will weave together the interior and exterior spaces to promote and encourage a dynamic interaction between program and site.
- Create a design that will respectfully respond to the adjacent historic courthouse and site.
At the heart of the proposed Downtown Master Plan, and one of the transformation projects - the Forks of the Thames - is 50 King. The catalyst for change on this significant site, embodied in our design, is described as follows: “The founding place of London and one of the City’s preeminent public spaces is a strong and vibrant attraction for Londoners and visitors alike. This project revamps the River’s edge helping Londoners to re-engage the Thames River. It also provides a stronger connection from the River to the remainder of the Downtown. This connection links London’s waterfront to its Downtown area providing great amenity for central city residents, business and visitors, as well as providing a vibrant asset for the entire City.”
The 50 King Street project directly contributes to five of the six actions proposed to help solidify and enhance Downtown London as the City’s face to the world, a vibrant destination, and a unique neighbourhood. These actions and initiatives include:
- Reconnect with the Thames River
- Better Connect Downtown With the City
- Greening Our Downtown
- Building a Great Neighbourhood
- Create Buzz



