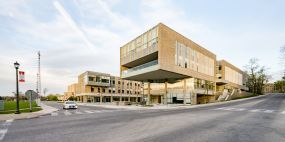Western University, Thames Hall Renovations
The renewed Thames Hall will be an exemplar of adaptive reuse that fully respects the elegant collegiate gothic that defines Western University’s singular campus. New spaces will embrace active and Wellness Design principles that help manage environmental stressors and promote health through good sensory experiences such as; an abundance of natural light, views to nature, dignified movements and clear wayfinding as well as controlled noise. A full renovation of the existing 86,450 square foot Thames Hall and a roughly 24,250 square foot addition will house three uses:
- A dynamic 26,000 nasf School of Kinesiology offering a range new world-class teaching spaces and ground-breaking research labs, promote teamwork and encourage interdisciplinary connectivity across the School’s community.
- A welcoming and inclusive 22,000 nasf Wellness Centre connecting campus circulation patterns that are part of everyday life with a single point of access to integrated physical and mental services. Spaces will carefully balance public spaces with privacy and safety issues, as well as facilitate consultation across services.
- Ten thousand nasf of student collaboration, gathering and study spaces linking Kinesiology with Health and Wellness that will embody common ground – the healthy and active lifestyles shared by the Thames Hall community, as well as with the broader campus community.



