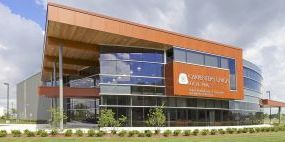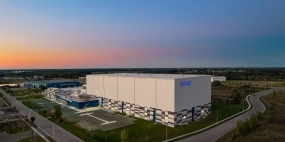Ellis Don Office
EllisDon is one of Canada’s most successful general contractors as evidenced by the numerous awards recognizing their construction skills. Yet, the interiors of their London Ontario head office, built in 1988, did not showcase their abilities to construct contemporary buildings. architects Tillmann Ruth Robinson created with EllisDon, the concept design used to message a forward looking brand, influencing the transformation of the reception lobby, boardroom and common areas.
Against a canvas of white, modern design combined with traditional materials, define high-touch spaces using custom wood veneer millwork, sliding glass walls, floating wood slat ceilings, porcelain tile walls and neutral, yet bold terrazzo flooring. Classic modern furniture is arranged in a series of vignettes moving from the entrance to the boardroom and into internal common areas. Boardroom functions allow for private meetings and can be modified using sliding glass walls, to expand for office gatherings and parties.



